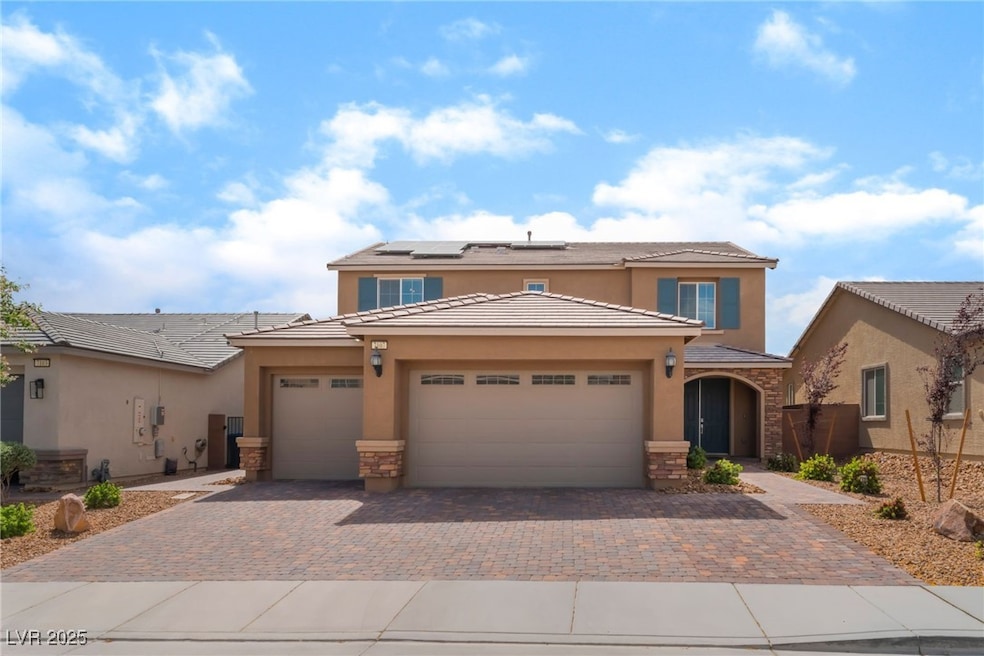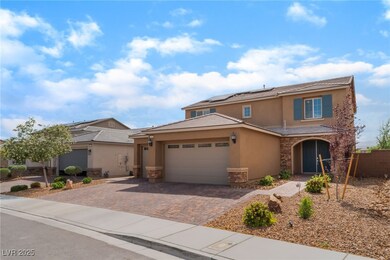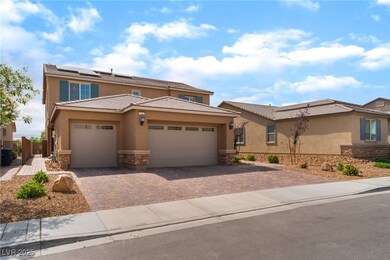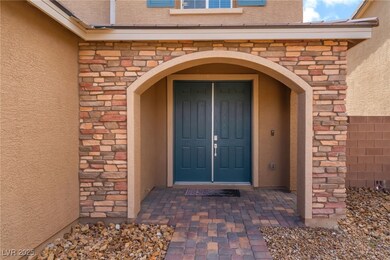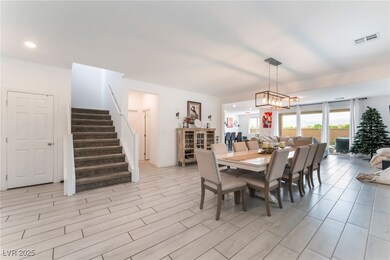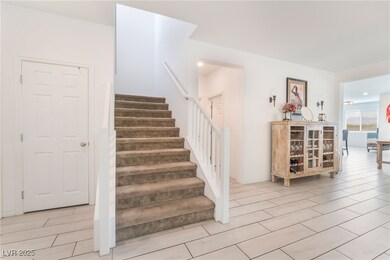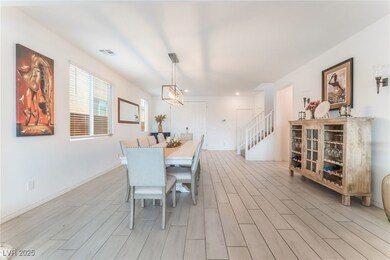7107 Calvert Cliffs St North Las Vegas, NV 89084
Aliante NeighborhoodEstimated payment $4,250/month
Highlights
- Solar Power System
- Community Pool
- Balcony
- Gated Community
- Covered Patio or Porch
- 3 Car Attached Garage
About This Home
NEXT-GEN! Over 3,800 sq ft. Impressive 4 Bedrooms 3 1/2 Bathrooms and expansive Loft. Spacious kitchen featuring quartz countertops, soft-close cabinets, and Stainless steel appliances. Commercial-sized refrigerator, Family room with panoramic Mountain Views, Tile flooring throughout, Spacious Living room, Primary Bedroom boasting a balcony and mountain views, spacious walk-in closet, Primary Bath offering a spa-like experience with separate tub and shower, secondary bedrooms with walk-in closets. . At the 1st flr enter into sep. guest quarters or multi-gen living. It boasts a full kitchen, living area, bedroom and bath. Also includes sep. laundry area & separate access from the garage to a sep entry door. Also includes it's own patio area,Large walk-in shower with quartz countertops. Energy-efficient Solar panels. Backyard with covered patio and mountain views.
Listing Agent
Platinum Real Estate Prof Brokerage Phone: (702) 617-4637 License #S.0042057 Listed on: 07/09/2025

Home Details
Home Type
- Single Family
Est. Annual Taxes
- $5,836
Year Built
- Built in 2020
Lot Details
- 6,534 Sq Ft Lot
- East Facing Home
- Back Yard Fenced
- Block Wall Fence
- Desert Landscape
HOA Fees
Parking
- 3 Car Attached Garage
- Electric Vehicle Home Charger
- Inside Entrance
- Garage Door Opener
Home Design
- Slate Roof
Interior Spaces
- 3,841 Sq Ft Home
- 2-Story Property
- Ceiling Fan
- Double Pane Windows
- Blinds
- Security System Owned
Kitchen
- Gas Range
- Microwave
- Dishwasher
- Disposal
Flooring
- Carpet
- Tile
Bedrooms and Bathrooms
- 4 Bedrooms
Laundry
- Laundry on upper level
- Dryer
- Washer
Eco-Friendly Details
- Energy-Efficient Windows
- Solar Power System
Outdoor Features
- Balcony
- Covered Patio or Porch
Schools
- Hayden Elementary School
- Cram Brian & Teri Middle School
- Legacy High School
Utilities
- Two cooling system units
- Central Heating and Cooling System
- Multiple Heating Units
- Heating System Uses Gas
- Cable TV Available
Community Details
Overview
- Association fees include ground maintenance
- Stone Creek Association, Phone Number (702) 531-3382
- Villages At Tule Spgs Village3 Parcel304 Subdivision
Recreation
- Community Pool
- Community Spa
Additional Features
- Community Barbecue Grill
- Gated Community
Map
Home Values in the Area
Average Home Value in this Area
Tax History
| Year | Tax Paid | Tax Assessment Tax Assessment Total Assessment is a certain percentage of the fair market value that is determined by local assessors to be the total taxable value of land and additions on the property. | Land | Improvement |
|---|---|---|---|---|
| 2025 | $5,836 | $212,696 | $48,650 | $164,046 |
| 2024 | $5,667 | $212,696 | $48,650 | $164,046 |
| 2023 | $5,475 | $227,434 | $39,900 | $187,534 |
| 2022 | $5,922 | $188,394 | $37,450 | $150,944 |
| 2021 | $5,475 | $171,177 | $35,000 | $136,177 |
| 2020 | $718 | $30,850 | $30,800 | $50 |
| 2019 | $672 | $22,050 | $22,050 | $0 |
Property History
| Date | Event | Price | List to Sale | Price per Sq Ft |
|---|---|---|---|---|
| 08/18/2025 08/18/25 | Price Changed | $689,000 | -0.9% | $179 / Sq Ft |
| 07/09/2025 07/09/25 | For Sale | $695,000 | -- | $181 / Sq Ft |
Purchase History
| Date | Type | Sale Price | Title Company |
|---|---|---|---|
| Bargain Sale Deed | $519,543 | Calatlantic Title West | |
| Bargain Sale Deed | -- | None Available |
Mortgage History
| Date | Status | Loan Amount | Loan Type |
|---|---|---|---|
| Open | $493,566 | New Conventional |
Source: Las Vegas REALTORS®
MLS Number: 2699706
APN: 124-21-116-006
- 7139 Calvert Cliffs St
- 6955 Nash Tracks St
- 7025 Nash Tracks St
- 1635 Deep Valley Ave
- 1634 Deep Valley Ave
- 7053 Noah Raven St
- 7002 Fossil Rim St
- 1438 Dire Wolf Ave
- 7050 Fossil Rim St
- 6908 Fox Sparrow Ct
- 1544 Karst Pond Ave
- 6841 Fallen Rock St
- 6837 Empire Cliff St
- 1407 Majestic Pond Ave
- 6834 Fallen Rock St
- 6830 Fallen Rock St
- 1317 Hopespring Loop Ave
- 7364 Raimee Brook St
- 6908 Forest Gate St
- 7430 Phoenix Falls St
- 6955 Nash Tracks St
- 1602 Dakota Group Ave
- 6924 Noah Raven St
- 7002 Fossil Rim St
- 6924 Snow Finch St
- 7379 Raimee Brook St
- 7410 Kingsley Cove Ln
- 7104 Blissful Peak St
- 1721 Pamela Springs Ln
- 7404 Petrel St
- 7203 Stockton Dunes St
- 6640 April Bend Ct
- 6732 Sea Swallow St
- 6724 Sand Swallow St
- 7711 Moore Creek Ln
- 1014 Ferodale Ave
- 6521 Diamond Point Ct
- 6641 Dome Rock St
- 2128 Marsh Tern Ct
- 7714 Duran Harbor Ln
