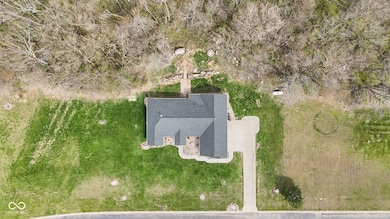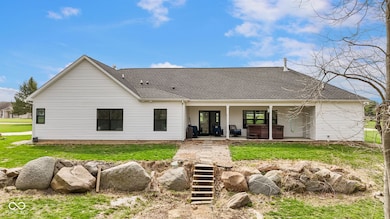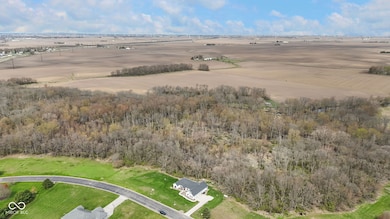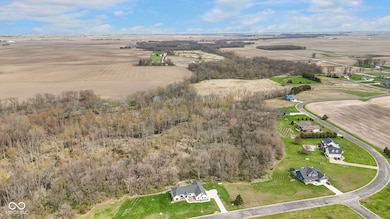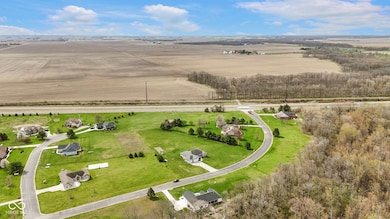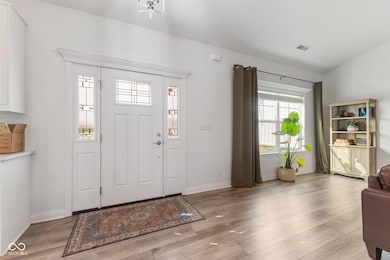7107 E Andrew Dr Oxford, IN 47971
Estimated payment $2,767/month
Highlights
- Heated Spa
- Vaulted Ceiling
- 3 Car Attached Garage
- Mature Trees
- Ranch Style House
- Soaking Tub
About This Home
Welcome to 7107 Andrew Drive in Oxford, Indiana-a beautiful ranch-style home with a loft, nestled on over 8 peaceful acres. This thoughtfully designed home offers 3 main-level bedrooms, 2 full bathrooms, and 1 half bath, along with an additional main-level bonus room that could easily serve as a home office, guest room, or fourth bedroom. Start your day on the covered front porch and unwind in the evening on the covered back porch, soaking in the hot tub while enjoying scenic wooded views. Inside, the open-concept kitchen flows into the spacious family room, anchored by a cozy fireplace-perfect for everyday living or entertaining. Upstairs, a versatile loft adds even more flexible space. Primary bathroom with custom built in closet, dual vanity, walk in shower and soaking tub. Outside, the professionally designed hardscape creates a beautiful backdrop for outdoor gatherings, and the three-car garage provides ample storage. Located just a short drive from Purdue University and Lafayette, this property offers a rare blend of privacy, space, and convenience. Previous pending offer not closing was at no fault to the sellers home. Stoneridge Custom Builder, built this hm.
Home Details
Home Type
- Single Family
Est. Annual Taxes
- $3,220
Year Built
- Built in 2021 | Remodeled
Lot Details
- 8.45 Acre Lot
- Rural Setting
- Mature Trees
- Wooded Lot
- Additional Parcels
HOA Fees
- $33 Monthly HOA Fees
Parking
- 3 Car Attached Garage
Home Design
- Ranch Style House
- Vinyl Construction Material
Interior Spaces
- Vaulted Ceiling
- Self Contained Fireplace Unit Or Insert
- Fireplace With Gas Starter
- Entrance Foyer
- Combination Kitchen and Dining Room
- Crawl Space
- Fire and Smoke Detector
- Laundry on main level
Kitchen
- Gas Oven
- Microwave
- Dishwasher
- Disposal
Flooring
- Carpet
- Vinyl Plank
Bedrooms and Bathrooms
- 3 Bedrooms
- Walk-In Closet
- Soaking Tub
Pool
- Heated Spa
- Above Ground Spa
Outdoor Features
- Fire Pit
Schools
- Benton Central Jr-Sr High School
Utilities
- Forced Air Heating and Cooling System
- Water Heater
Community Details
- Subdivision Not Available See Legal
Listing and Financial Details
- Tax Lot 5
- Assessor Parcel Number 041222811005001001
Map
Home Values in the Area
Average Home Value in this Area
Tax History
| Year | Tax Paid | Tax Assessment Tax Assessment Total Assessment is a certain percentage of the fair market value that is determined by local assessors to be the total taxable value of land and additions on the property. | Land | Improvement |
|---|---|---|---|---|
| 2024 | $3 | $200 | $200 | $0 |
Property History
| Date | Event | Price | Change | Sq Ft Price |
|---|---|---|---|---|
| 09/08/2025 09/08/25 | Pending | -- | -- | -- |
| 08/22/2025 08/22/25 | Price Changed | $467,000 | -1.1% | $183 / Sq Ft |
| 08/02/2025 08/02/25 | Price Changed | $472,000 | -1.7% | $185 / Sq Ft |
| 06/17/2025 06/17/25 | Price Changed | $480,000 | -2.0% | $188 / Sq Ft |
| 06/08/2025 06/08/25 | Price Changed | $490,000 | -2.0% | $192 / Sq Ft |
| 05/22/2025 05/22/25 | For Sale | $500,000 | 0.0% | $196 / Sq Ft |
| 04/30/2025 04/30/25 | Pending | -- | -- | -- |
| 04/15/2025 04/15/25 | For Sale | $500,000 | +14.9% | $196 / Sq Ft |
| 12/27/2021 12/27/21 | Sold | $435,000 | -1.1% | $186 / Sq Ft |
| 11/16/2021 11/16/21 | Pending | -- | -- | -- |
| 11/04/2021 11/04/21 | For Sale | $440,000 | -- | $189 / Sq Ft |
Source: MIBOR Broker Listing Cooperative®
MLS Number: 22032836
APN: 04-12-22-811-005.001-001
- 10872 N 875 E
- 403 E Benton St
- 304 E Luin St
- 403 S Howard St
- 214 S Howard St
- 113 E Smith St
- 106 N Howard St
- 104 N Howard St
- 204 N Howard St
- 10625 E 600 S
- 305 W Smith St
- 513 W Benton St
- 216 Oak Ct
- 8300 N 450 E
- 10240 E 975 N Unit 38
- 10240 E 975 N Unit 37
- 10240 E 975 N Unit 36
- 10240 E 975 N Unit 35
- 10240 E 975 N Unit 34
- 10240 E 975 N Unit 31

