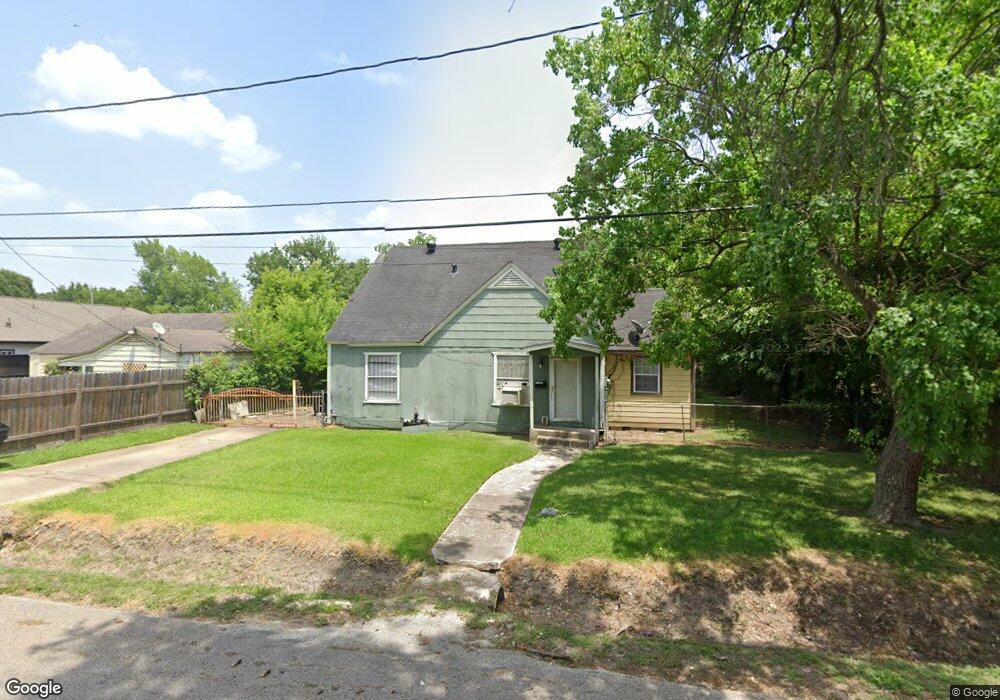7107 Foster St Unit B Houston, TX 77021
OST-South Union Neighborhood
3
Beds
3
Baths
1,888
Sq Ft
3,485
Sq Ft Lot
About This Home
This home is located at 7107 Foster St Unit B, Houston, TX 77021. 7107 Foster St Unit B is a home located in Harris County with nearby schools including Marcellus Elliot Foster Elementary, Cullen Middle School, and Yates High School.
Create a Home Valuation Report for This Property
The Home Valuation Report is an in-depth analysis detailing your home's value as well as a comparison with similar homes in the area
Home Values in the Area
Average Home Value in this Area
Tax History Compared to Growth
Map
Nearby Homes
- 7107 Foster St Unit A
- 7129 Foster St
- 7130 Eastwood St
- 7115 England St Unit A
- 7115 England St Unit B
- 7117 England St Unit C
- 7117 England St Unit A
- 7117 England St Unit B
- 7127 England St
- 7125 England St
- 7129 England St
- 7131 Eastwood St Unit A
- 7131 Eastwood St Unit C
- 7210 England St
- 4407 Alice St
- 7117 Saint Augustine St
- 7109 Saint Augustine St
- 7016 Conley St
- 6910 Cullen Blvd Unit 1
- 7226 England St
- 7107 Foster St
- 7105 Foster St
- 7111 Foster St
- 7112 Eastwood St
- 7101 Foster St Unit A
- 7101 Foster St
- 7101 Foster St Unit AB
- 7101 Foster St Unit B
- 7108 Eastwood St
- 7120 Eastwood St
- 7117 Foster St
- 7102 Eastwood St
- 7112 Foster St
- 7116 Foster St
- 7102 Foster St
- 7126 Eastwood St
- 7118 Foster St
- 7123 Foster St
- 7035 Foster St
- 7030 Eastwood St
