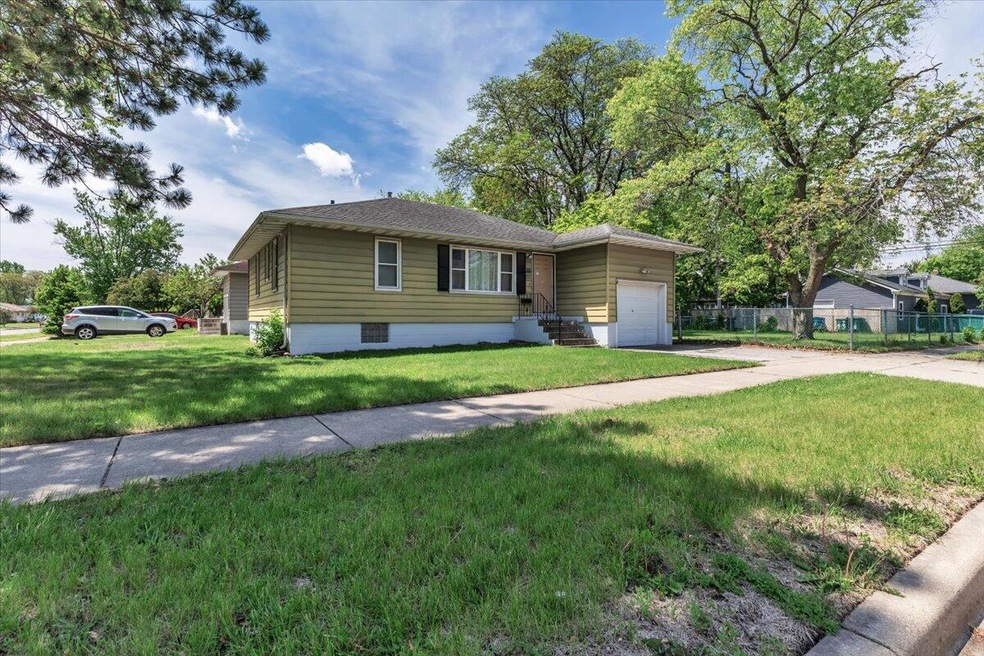
7108 California Ave Hammond, IN 46323
Hessville NeighborhoodHighlights
- Wood Flooring
- No HOA
- 1.5 Car Attached Garage
- Corner Lot
- Neighborhood Views
- Living Room
About This Home
As of August 2025Just Listed!Charming Ranch-Style Home with Basement, Attached Garage & Fenced YardThis well maintained home features three spacious bedrooms on the main level, plus a versatile bonus room in the basement--perfect for a home office, playroom, or extra storage.The kitchen includes a dedicated dining area and ample cabinetry for all your storage needs. The bathroom is equipped with a convenient walk-in tub. You'll love the hardwood floors and recent upgrades, including a newer furnace and air conditioning system.Situated in a prime location close to shopping, highways, and top-rated schools, this home combines comfort and convenience.Don't miss this opportunity--schedule your showing today and make this your new home tomorrow!
Last Agent to Sell the Property
McColly Real Estate Brokerage Email: tjboyle2300@yahoo.com License #RB14032465 Listed on: 06/02/2025
Home Details
Home Type
- Single Family
Est. Annual Taxes
- $1,548
Year Built
- Built in 1952
Lot Details
- 8,509 Sq Ft Lot
- Landscaped
- Corner Lot
- Zoning described as Residentuial
Parking
- 1.5 Car Attached Garage
Interior Spaces
- 1-Story Property
- Living Room
- Wood Flooring
- Neighborhood Views
- Fire and Smoke Detector
- Gas Range
- Basement
Bedrooms and Bathrooms
- 3 Bedrooms
- 1 Full Bathroom
Laundry
- Laundry Room
- Laundry on lower level
- Washer and Gas Dryer Hookup
Schools
- Scott Middle School
- Morton Senior High School
Utilities
- Forced Air Heating and Cooling System
- Heating System Uses Natural Gas
Community Details
- No Home Owners Association
- Bloombergs Subdivision
Listing and Financial Details
- Assessor Parcel Number 450709454017000023
Ownership History
Purchase Details
Home Financials for this Owner
Home Financials are based on the most recent Mortgage that was taken out on this home.Purchase Details
Purchase Details
Similar Homes in Hammond, IN
Home Values in the Area
Average Home Value in this Area
Purchase History
| Date | Type | Sale Price | Title Company |
|---|---|---|---|
| Warranty Deed | -- | Community Title Company | |
| Quit Claim Deed | -- | None Listed On Document | |
| Interfamily Deed Transfer | -- | None Available | |
| Interfamily Deed Transfer | -- | None Available |
Mortgage History
| Date | Status | Loan Amount | Loan Type |
|---|---|---|---|
| Open | $9,000 | No Value Available | |
| Open | $172,500 | New Conventional |
Property History
| Date | Event | Price | Change | Sq Ft Price |
|---|---|---|---|---|
| 08/18/2025 08/18/25 | Sold | $180,000 | -1.4% | $173 / Sq Ft |
| 06/15/2025 06/15/25 | Pending | -- | -- | -- |
| 06/02/2025 06/02/25 | For Sale | $182,500 | -- | $176 / Sq Ft |
Tax History Compared to Growth
Tax History
| Year | Tax Paid | Tax Assessment Tax Assessment Total Assessment is a certain percentage of the fair market value that is determined by local assessors to be the total taxable value of land and additions on the property. | Land | Improvement |
|---|---|---|---|---|
| 2024 | $6,634 | $145,000 | $29,200 | $115,800 |
| 2023 | $1,574 | $138,800 | $29,200 | $109,600 |
| 2022 | $1,574 | $131,000 | $29,200 | $101,800 |
| 2021 | $1,328 | $115,500 | $22,400 | $93,100 |
| 2020 | $821 | $99,600 | $22,400 | $77,200 |
| 2019 | $926 | $94,500 | $22,400 | $72,100 |
| 2018 | $763 | $91,300 | $22,400 | $68,900 |
| 2017 | $726 | $87,600 | $22,400 | $65,200 |
| 2016 | $618 | $86,600 | $22,400 | $64,200 |
| 2014 | $548 | $88,300 | $22,400 | $65,900 |
| 2013 | $2,775 | $93,600 | $22,400 | $71,200 |
Agents Affiliated with this Home
-
Susan Stevens

Seller's Agent in 2025
Susan Stevens
McColly Real Estate
(219) 789-9473
20 in this area
77 Total Sales
-
Adrian Alvarez
A
Buyer's Agent in 2025
Adrian Alvarez
Realty Executives
(219) 256-2153
2 in this area
36 Total Sales
-
Alex Nickla

Buyer Co-Listing Agent in 2025
Alex Nickla
Realty Executives
(219) 510-7199
6 in this area
460 Total Sales
Map
Source: Northwest Indiana Association of REALTORS®
MLS Number: 821840
APN: 45-07-09-454-017.000-023
- 2945 Orchard Dr
- 7204 Carolina Ave
- 7208 Carolina Ave
- 7109 Parrish Ave Unit 11
- 7207 Parrish Ave
- 2737 173rd St
- 7349 Arizona Ave
- 7335 Delaware Ave
- 7211 Alexander Ave
- 7208 Alexander Ave
- 7204 Kentucky Ave
- 7146 Lindberg Ave
- 7206 Maryland Ave
- 6616 California Ave
- 7226 Osborn Ave
- 6639 Alexander Ave
- 6603 Alabama Ave
- 6708 Kansas Ave
- 6642 Illinois Ave
- 3324 175th St






