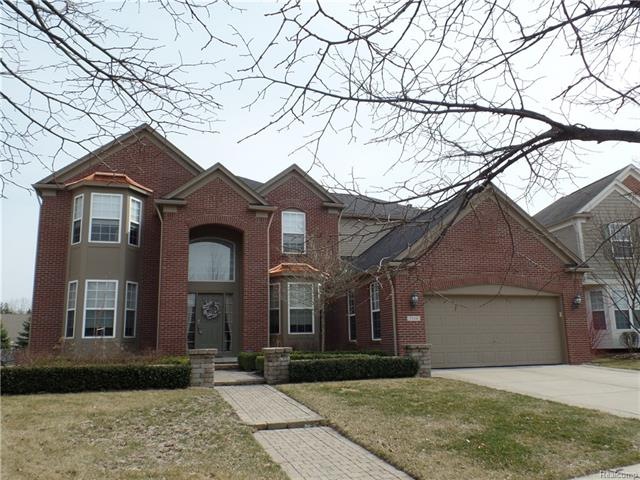All the perks of new construction with none of the hassle or expense. You will notice the difference when you pull up...extensive use of pavers, flagstone, and shrubbery. 2 story foyer w/hardwood entry. 3 bay windows (liv rm, din rm, library). Extensive recessed lighting,crowns & architectural details thru-out. Grt rm w/corner set fp & wall of windows. Maple kit w/hrdwd flrs, maple cabs, Corian counters, built-in appls, island w/b'fast bar, walk-in pantry & butler's pantry. Large eat in area w/doorwall to shaded paver patio...gorgeous pergola! Upstairs features glorious mstr ste...cath ceil, wall of windows, gas fp, huge w-i-c, well appointed bath. Guest ste complete w/private bath & a Jack & Jill suite. 2nd flr laundry. Fin lower level w/egress...huge rec room area...you could make a 5th bdrm. 1/2 bath has plumbing for shower. Gathering area w/gas fp. Plus theatre room, complete w/projector, theatre seating, screen & all the touches for being at the movies! No close neighbors behind.

