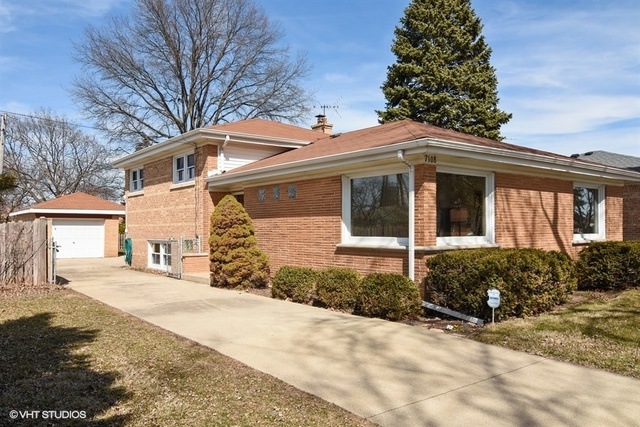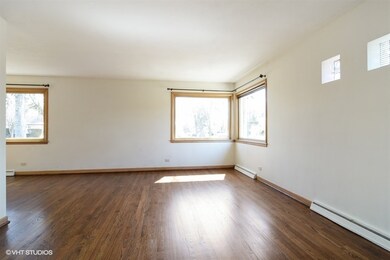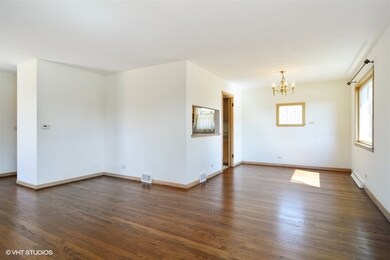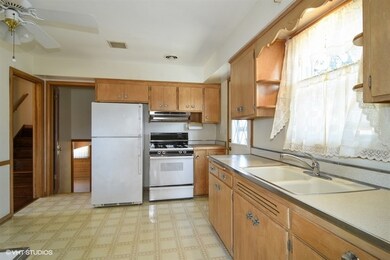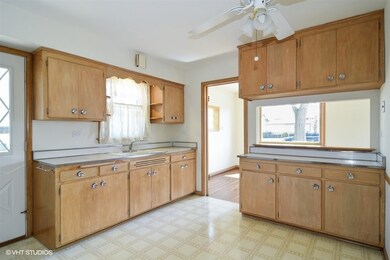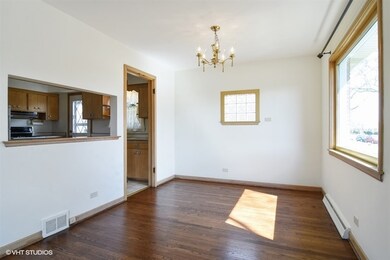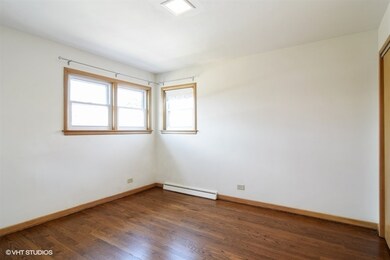
7108 W Kedzie St Niles, IL 60714
Evergreen Estates NeighborhoodHighlights
- Wood Flooring
- Corner Lot
- Breakfast Bar
- Clarence E Culver School Rated A-
- Detached Garage
- Patio
About This Home
As of April 2020Come visit this Roman brick split level in the Niles West High School district. Newer windows, roof, furnace, and AC make this home move-in ready. The hardwood floors were just refinished, too- and they're gleaming! 3 bedrooms up with a full bath; another full bath on the lower level next to the family room. Tons of storage in laundry/mechanical room and spacious crawl space. Large Corner lot is fenced-in with gate for privacy and pets. Next to St John Brebuf school on a quiet cul-de-sac like location. Quiet street is walking distance to the Library and grade school.
Last Agent to Sell the Property
Coldwell Banker Realty License #475149886 Listed on: 03/25/2018

Home Details
Home Type
- Single Family
Est. Annual Taxes
- $7,593
Year Built
- 1958
Lot Details
- Southern Exposure
- Corner Lot
Parking
- Detached Garage
- Garage Door Opener
- Driveway
- Parking Included in Price
- Garage Is Owned
Home Design
- Tri-Level Property
- Brick Exterior Construction
- Slab Foundation
- Asphalt Shingled Roof
- Vinyl Siding
Interior Spaces
- Storage Room
- Wood Flooring
- Finished Basement
- Finished Basement Bathroom
Kitchen
- Breakfast Bar
- Oven or Range
Utilities
- Forced Air Heating and Cooling System
- Heating System Uses Gas
- Lake Michigan Water
Additional Features
- Patio
- Property is near a bus stop
Ownership History
Purchase Details
Home Financials for this Owner
Home Financials are based on the most recent Mortgage that was taken out on this home.Purchase Details
Home Financials for this Owner
Home Financials are based on the most recent Mortgage that was taken out on this home.Purchase Details
Similar Homes in Niles, IL
Home Values in the Area
Average Home Value in this Area
Purchase History
| Date | Type | Sale Price | Title Company |
|---|---|---|---|
| Warranty Deed | $350,000 | Chicago Title | |
| Warranty Deed | $330,000 | Attorney | |
| Interfamily Deed Transfer | -- | First American Title |
Mortgage History
| Date | Status | Loan Amount | Loan Type |
|---|---|---|---|
| Open | $280,000 | New Conventional | |
| Previous Owner | $312,000 | New Conventional | |
| Previous Owner | $313,000 | New Conventional |
Property History
| Date | Event | Price | Change | Sq Ft Price |
|---|---|---|---|---|
| 04/17/2020 04/17/20 | Sold | $350,000 | -4.1% | $219 / Sq Ft |
| 02/11/2020 02/11/20 | Pending | -- | -- | -- |
| 01/29/2020 01/29/20 | For Sale | $364,900 | +10.6% | $228 / Sq Ft |
| 05/30/2018 05/30/18 | Sold | $330,000 | -5.7% | $206 / Sq Ft |
| 04/16/2018 04/16/18 | Pending | -- | -- | -- |
| 03/25/2018 03/25/18 | For Sale | $350,000 | -- | $219 / Sq Ft |
Tax History Compared to Growth
Tax History
| Year | Tax Paid | Tax Assessment Tax Assessment Total Assessment is a certain percentage of the fair market value that is determined by local assessors to be the total taxable value of land and additions on the property. | Land | Improvement |
|---|---|---|---|---|
| 2024 | $7,593 | $36,000 | $8,286 | $27,714 |
| 2023 | $7,095 | $36,000 | $8,286 | $27,714 |
| 2022 | $7,095 | $36,000 | $8,286 | $27,714 |
| 2021 | $6,446 | $29,340 | $5,831 | $23,509 |
| 2020 | $6,890 | $29,340 | $5,831 | $23,509 |
| 2019 | $6,892 | $32,600 | $5,831 | $26,769 |
| 2018 | $6,184 | $26,507 | $5,063 | $21,444 |
| 2017 | $6,326 | $26,507 | $5,063 | $21,444 |
| 2016 | $5,971 | $26,507 | $5,063 | $21,444 |
| 2015 | $4,625 | $23,782 | $4,296 | $19,486 |
| 2014 | $2,323 | $23,782 | $4,296 | $19,486 |
| 2013 | $4,409 | $23,782 | $4,296 | $19,486 |
Agents Affiliated with this Home
-

Seller's Agent in 2020
Euriklia Harisiadis
SMain Street Real Estate Group
(847) 401-8220
6 Total Sales
-

Buyer's Agent in 2020
Heidi Mergenthaler
Berkshire Hathaway HomeServices Chicago
(847) 334-1259
66 Total Sales
-

Seller's Agent in 2018
Daniel Cartalucca
Coldwell Banker Realty
(847) 436-1764
64 Total Sales
-

Buyer's Agent in 2018
Kelly Angelopoulos
Jameson Sotheby's Intl Realty
(312) 636-5652
139 Total Sales
Map
Source: Midwest Real Estate Data (MRED)
MLS Number: MRD09895222
APN: 10-19-324-017-0000
- 8301 N Waukegan Rd
- 7233 W Monroe St
- 6956 W Seward St
- 8915 N Odell Ave
- 7203 W Lill St
- 7153 W Oakton Ct
- 8343 N Oketo Ave
- 7035 W Greenleaf St
- 7415 W Main St
- 7108 W Niles Ave
- 8311 N Olcott Ave
- 7929 N Octavia Ave
- 8620 Waukegan Rd Unit 405
- 7003 W Carol Ave
- 8209 N Oleander Ave
- 406 Prairie Ct
- 7825 N Oconto Ave
- 8532 N Olcott Ave
- 8654 N Oketo Ave
- 7835 N Odell Ave
