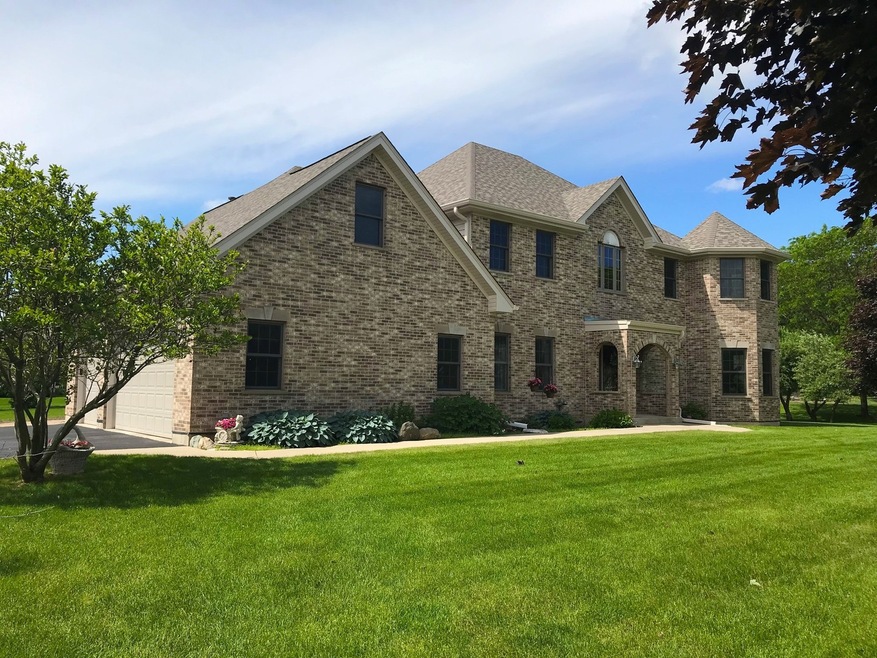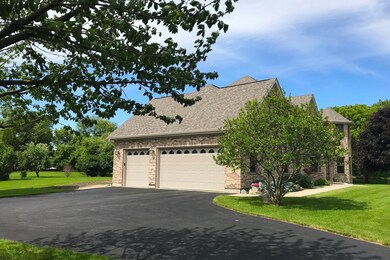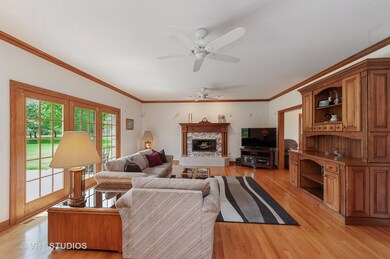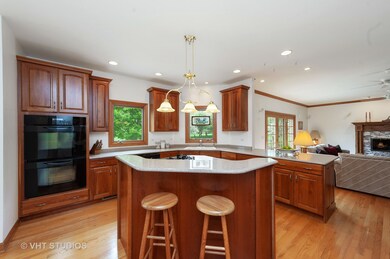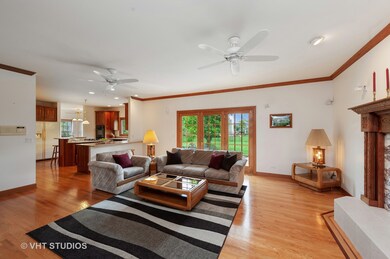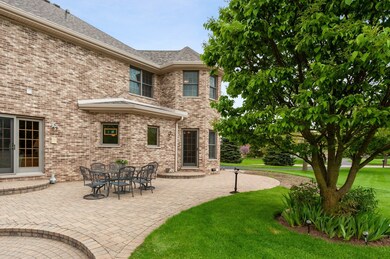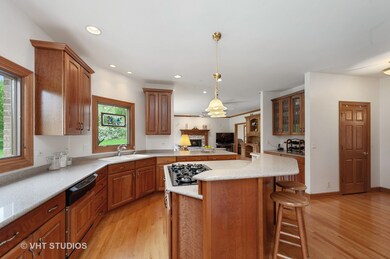
7109 Hawthorn Ln Spring Grove, IL 60081
About This Home
As of March 2022This STATELY BRICK 2 STORY features exquisite architecture and beautiful millwork, with spacious rooms, and custom turrets wrapped in windows. The foyer introduces hardwood floors accented with a custom medallion and cherry inlay. Crown moldings dress the homes 9 ft ceilings and lead you into the living room and dining room. The kitchen features 42" cherry cabinetry, Jenn-Air appliances, a large island, walk-in pantry, and breakfast bar that opens to the eating area and family room with cozy fireplace. The second floor is home to three nice size bedrooms with walk-in closets including a fabulous master suite with sitting area, and superb master bath equipped with his & her vanities, heated floors, Jacuzzi tub, water closet, and separate steam shower with body jets. The home offers great outdoor living in the backyard with a brick paver patio, and plenty of room to grow in the lower level. The heated garage offers his & her built-in work spaces and endless storage... A must see home!
Last Agent to Sell the Property
Baird & Warner License #475159402 Listed on: 05/23/2019

Home Details
Home Type
Single Family
Est. Annual Taxes
$11,988
Year Built
2001
Lot Details
0
Parking
3
Listing Details
- Property Type: Detached Single
- General Information: School Bus Service
- Age: 16-20 Years
- Full Bathrooms: 2
- Half Bathrooms: 1
- Number Interior Fireplaces: 1
- Ownership: Fee Simple
- Total Full or Half Bathrooms: 2.1
- Style Of House: Traditional
- Type Detached: 2 Stories
- Estimated Year Built: 2001
- Tax Exemptions: Homeowner
- Special Features: None
- Property Sub Type: Detached
- Year Built: 2001
Interior Features
- Interior Property Features: Vaulted/Cathedral Ceilings, Hardwood Floors, Heated Floors, 1st Floor Laundry, Walk-In Closet(s)
- Number Of Rooms: 9
- Living Room: Dimensions: 11X14, On Level: Main Level, Flooring: Hardwood
- Appliances: Oven-Double, Microwave, Dishwasher, Refrigerator, Washer, Dryer, Disposal, Cooktop
- Equipment: Humidifier, Water-Softener Owned, Central Vacuum, TV-Dish, Intercom, CO Detectors, Ceiling Fan, Sump Pump, Sprinkler-Lawn
- Fireplace Details: Wood Burning, Gas Starter
- Attic: Dormer, Unfinished
- Fireplace Location: Family Room
- Basement: Full
- Basement: Unfinished, Bathroom Rough-In
- Bedrooms All Levels: 3
- Primary Bedroom Bath: Full
- Bathroom Amenities: Whirlpool, Separate Shower, Steam Shower, Double Sink, Full Body Spray Shower, Soaking Tub
- Above Grade Bedrooms: 3
- Laundry: Dimensions: 7X9, On Level: Main Level, Flooring: Ceramic Tile
- Dining Room: Dimensions: 12X14, On Level: Main Level, Flooring: Hardwood
- Kitchen Type: Dimensions: 15X17, On Level: Main Level, Flooring: Hardwood
- Kitchen Type: Eating Area-Breakfast Bar, Island, Pantry-Walk-in
- Additional Rooms: Eating Area, Foyer, Sitting Room, Walk In Closet
- Master Bedroom: Dimensions: 18X15, On Level: 2nd Level, Flooring: Carpet
- Additional Room 1 Name: Eating Area, Dimensions: 11X11, On Level: Main Level, Flooring: Hardwood
- Additional Room 2 Name: Sitting, Dimensions: 11X11, On Level: 2nd Level, Flooring: Carpet
- Bedroom 2: Dimensions: 12X17, On Level: 2nd Level, Flooring: Carpet
- Bedroom 3: Dimensions: 12X15, On Level: 2nd Level, Flooring: Carpet
- Additional Room 4 Name: Foyer, Dimensions: 11X12, On Level: Main Level, Flooring: Hardwood
- Additional Room 5 Name: Walk in Closet, Dimensions: 8X13, On Level: 2nd Level, Flooring: Carpet
- Estimated Sq Ft: 3400
- Dining Room Type: Separate
- Family Room: Dimensions: 21X18, On Level: Main Level, Flooring: Hardwood
Exterior Features
- Foundation: Concrete
- Lot Size: 1.0-1.99 Acres
- Exterior Building Type: Brick
- Roof Type: Asphalt/Glass (Shingles)
- Exterior Property Features: Balcony, Patio, Brick Paver Patio, Storms/Screens
- Exposure: S (South)
- Acreage: 1.04
Garage/Parking
- Number of Cars: 7
- Parking: Garage, Space/s
- Parking Details: Driveway
- Number Parking Spaces: 4
- Parking On Site: Yes
- Garage Type: Attached
- Garage Details: Garage Door Opener(s), Transmitter(s), Heated
- Garage On Site: Yes
- Number Garage Spaces: 3
- Driveway: Asphalt, Circular
- Parking Included In Price: Yes
- Parking Ownership: Owned
- Garage Ownership: Owned
Utilities
- Electricity: 200+ Amp Service
- Air Conditioner: Central Air, Zoned
- Water: Well-Private
- Sewer: Septic-Private
- Heating Fuel: Gas, Forced Air, 2+ Sep Heating Systems, Zoned
Condo/Co-op/Association
- Assessed Sq Ft: 3400
Schools
- School District: 157
- Elementary School: Spring Grove Elementary School
- Middle School: Nippersink Middle School
- High School: Richmond-Burton Community High S
- Junior High Dist: 2
Lot Info
- Lot Dimensions: 215X266X163X216
- Lot Description: Corner, Mature Trees
- Parcel Identification Number: 0530379002
Tax Info
- Taxes: 10702.64
Ownership History
Purchase Details
Home Financials for this Owner
Home Financials are based on the most recent Mortgage that was taken out on this home.Purchase Details
Purchase Details
Home Financials for this Owner
Home Financials are based on the most recent Mortgage that was taken out on this home.Purchase Details
Home Financials for this Owner
Home Financials are based on the most recent Mortgage that was taken out on this home.Purchase Details
Similar Homes in Spring Grove, IL
Home Values in the Area
Average Home Value in this Area
Purchase History
| Date | Type | Sale Price | Title Company |
|---|---|---|---|
| Deed | $475,000 | Precision Title | |
| Interfamily Deed Transfer | -- | None Available | |
| Warranty Deed | $246,333 | Chicago Title Insurance Co | |
| Warranty Deed | $65,000 | Intercounty Title | |
| Trustee Deed | $53,500 | -- |
Mortgage History
| Date | Status | Loan Amount | Loan Type |
|---|---|---|---|
| Open | $356,250 | New Conventional | |
| Previous Owner | $400,000 | Unknown | |
| Previous Owner | $75,000 | Credit Line Revolving | |
| Previous Owner | $78,000 | Credit Line Revolving | |
| Previous Owner | $43,000 | Credit Line Revolving | |
| Previous Owner | $344,000 | Unknown | |
| Previous Owner | $344,000 | Construction | |
| Previous Owner | $52,000 | Balloon |
Property History
| Date | Event | Price | Change | Sq Ft Price |
|---|---|---|---|---|
| 03/16/2022 03/16/22 | Sold | $475,000 | +9.2% | $140 / Sq Ft |
| 02/13/2022 02/13/22 | Pending | -- | -- | -- |
| 02/12/2022 02/12/22 | For Sale | $435,000 | +17.7% | $128 / Sq Ft |
| 11/20/2019 11/20/19 | Sold | $369,500 | -1.2% | $109 / Sq Ft |
| 10/09/2019 10/09/19 | Pending | -- | -- | -- |
| 06/19/2019 06/19/19 | Price Changed | $374,000 | -0.3% | $110 / Sq Ft |
| 05/23/2019 05/23/19 | For Sale | $375,000 | -- | $110 / Sq Ft |
Tax History Compared to Growth
Tax History
| Year | Tax Paid | Tax Assessment Tax Assessment Total Assessment is a certain percentage of the fair market value that is determined by local assessors to be the total taxable value of land and additions on the property. | Land | Improvement |
|---|---|---|---|---|
| 2024 | $11,988 | $167,607 | $21,072 | $146,535 |
| 2023 | $11,921 | $156,321 | $19,653 | $136,668 |
| 2022 | $11,198 | $137,510 | $17,288 | $120,222 |
| 2021 | $10,218 | $129,628 | $16,297 | $113,331 |
| 2020 | $9,975 | $123,916 | $15,579 | $108,337 |
| 2019 | $10,485 | $121,989 | $15,337 | $106,652 |
| 2018 | $10,703 | $118,218 | $14,863 | $103,355 |
| 2017 | $10,563 | $111,013 | $13,957 | $97,056 |
| 2016 | $10,612 | $106,019 | $13,329 | $92,690 |
| 2013 | -- | $128,701 | $14,208 | $114,493 |
Agents Affiliated with this Home
-

Seller's Agent in 2022
Claudia Starck
Baird Warner
(847) 421-1860
1 in this area
28 Total Sales
-

Buyer's Agent in 2022
Dick Barr
Village Realty
(847) 644-1154
3 in this area
187 Total Sales
-

Seller's Agent in 2019
Terri Mlyniec
Baird Warner
(815) 347-9212
28 in this area
69 Total Sales
Map
Source: Midwest Real Estate Data (MRED)
MLS Number: MRD10390252
APN: 05-30-379-002
- 1711 Cedar Ln
- 1715 Cedar Ln
- 1848 Red Oak Ln
- 1852 Red Oak Ln
- 1723 Cedar Ln
- 1971 Red Oak Ln
- 1975 Red Oak Ln
- 1979 Red Oak Ln
- 7388 English Oak Ln
- 7392 English Oak Ln
- 7389 English Oak Ln
- Lot 36 Red Oak Ln
- LOT 40 Red Oak Ln
- 7393 English Oak Ln
- 1876 Red Oak Ln
- 7397 English Oak Ln
- 7381 English Oak Ln
- 7373 English Oak Ln
- 7377 English Oak Ln
- 7369 English Oak Ln
