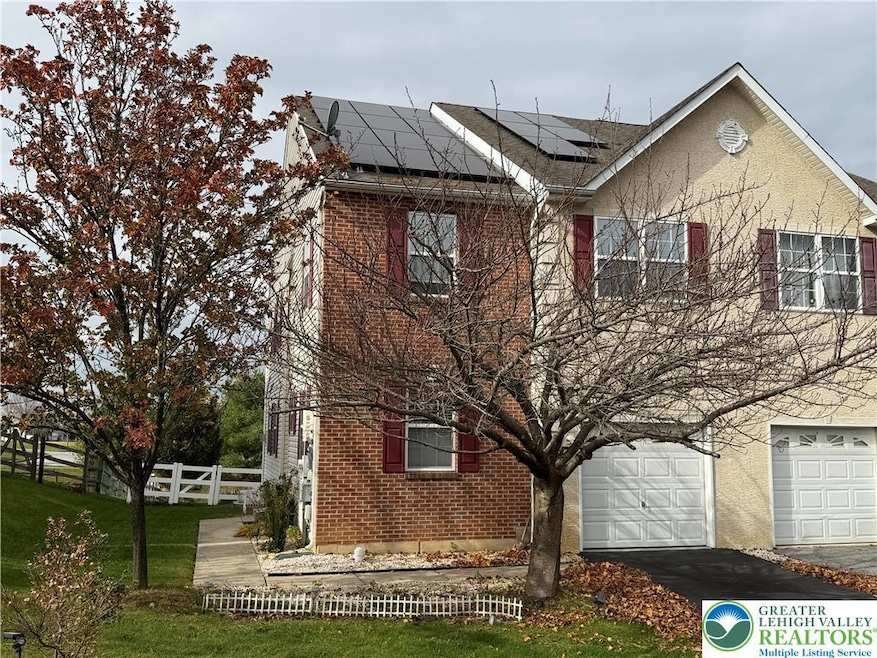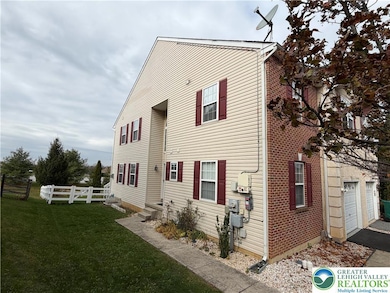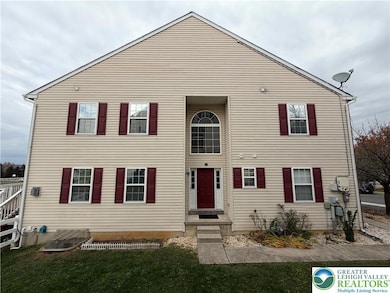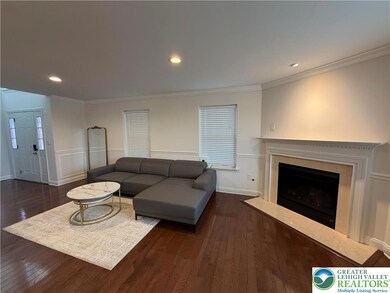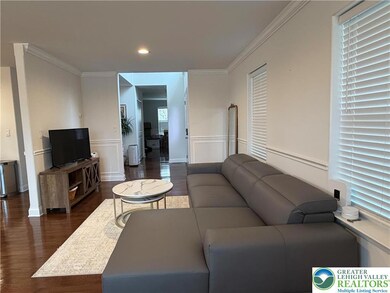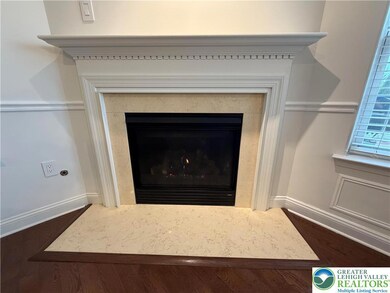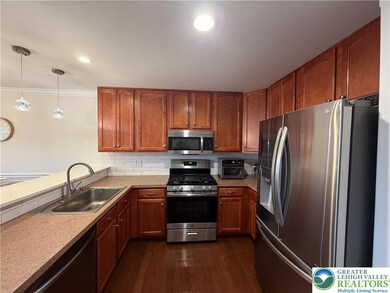
7109 Hunt Dr MacUngie, PA 18062
Lower Macungie Township West NeighborhoodHighlights
- Freestanding Bathtub
- Fireplace
- Heating Available
- Shoemaker Elementary School Rated 9+
- 1 Car Attached Garage
About This Home
This beautifully kept semi-detached twin home in the desirable East Penn School District offers over 2,000 square feet of well-planned living space, with 3 roomy bedrooms and 2.5 stylish baths perfect for today’s lifestyle. The open-concept main floor features gleaming hardwoods and a chef’s kitchen with ample cabinetry, stainless steel appliances, and gas cooking, flowing into a formal dining area ideal for gatherings. A versatile office or den provides a quiet workspace, while the family room’s cozy gas fireplace sets the scene for relaxing evenings. The primary suite is a serene getaway with a sitting area, walk-in closet, and spa-like bath with a free-standing tub. Two more spacious bedrooms share a full bath, and laundry is conveniently located on the second floor. The finished basement adds plenty of room for a rec space and home gym. Enjoy efficient gas heat and included electricity from rooftop solar panels. Outside, a large 16x16 deck overlooks scenic park views, a fenced yard, an attached garage, and generous off-street parking, with nearby parks offering courts, fields, and even an amphitheater.
Home Details
Home Type
- Single Family
Est. Annual Taxes
- $4,897
Year Built
- Built in 2006
Parking
- 1 Car Attached Garage
- Garage Door Opener
Interior Spaces
- 2-Story Property
- Fireplace
- Washer Hookup
- Basement
Kitchen
- Microwave
- Dishwasher
- Disposal
Bedrooms and Bathrooms
- 3 Bedrooms
- Freestanding Bathtub
Additional Features
- 5,187 Sq Ft Lot
- Heating Available
Listing and Financial Details
- Property Available on 12/5/25
- Rent includes electricity
Community Details
Overview
- The Hills At Lock Ridge Subdivision
Pet Policy
- Pets Allowed
Map
About the Listing Agent
Melissa's Other Listings
Source: Greater Lehigh Valley REALTORS®
MLS Number: 768091
APN: 547336736164-1
- 7077 Hunt Dr
- 0 Clauss Hunt Knight Dr Unit 10 Units 763578
- 6903 Lincoln Dr
- 6832 Scenic View Dr
- 3814 Clay Dr
- 7458 Scenic View Dr
- 6709 Mountain Rd
- 6405 Robin Rd
- 167 Aspen Ln
- 0 Mountain Lot 1
- 7230 Pioneer Dr
- Lot 1 Mountain Rd
- 6672 Pioneer Dr
- 38 Cedar St
- 2840 Donegal Dr
- 6635 Blue Heather Ct
- 211 S Church St
- 2879 Sequoia Dr
- 204 Ridings Cir Unit F204
- 255 Ridings Cir
- 3791 Knight Dr
- 3654 Clauss Dr
- 3650 Clauss Dr
- 6814 Hunt Dr
- 3556 Vista Dr
- 3535 Grandview Dr
- 167 Aspen Ln
- 241 Willow St
- 7190 Pioneer Dr
- 6885 Pioneer Dr
- 268 W Chestnut St
- 2806 Sequoia Dr
- 11 W Main St
- 160 Brookfield Cir
- 192 Lindfield Cir
- 7276C Sauerkraut Ln Unit 7276C
- 121 S Main St Unit 1
- 121 S Main St Unit 123
- 7616 Buttercup Rd
- 5392 Spring Ridge Dr W
