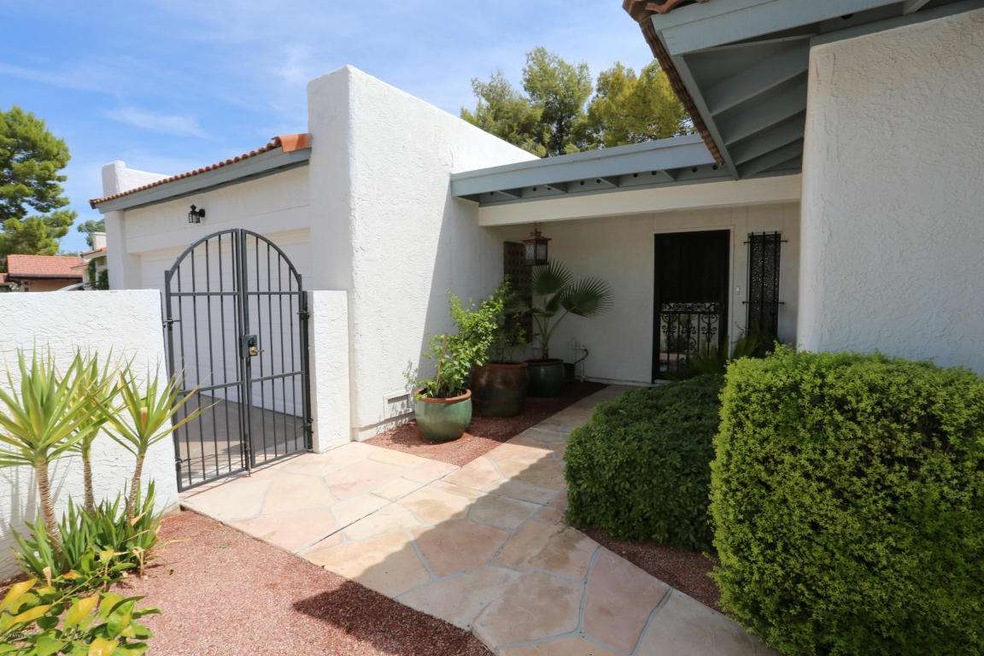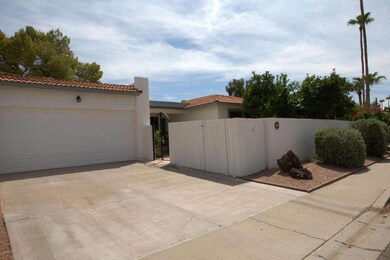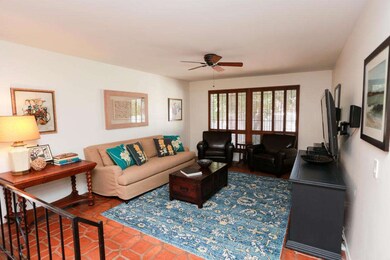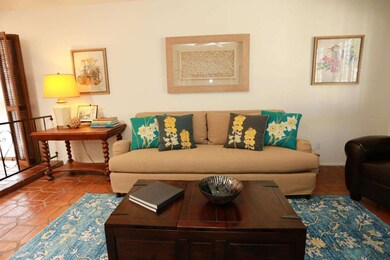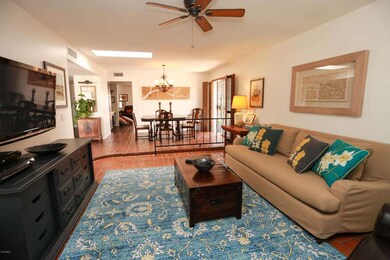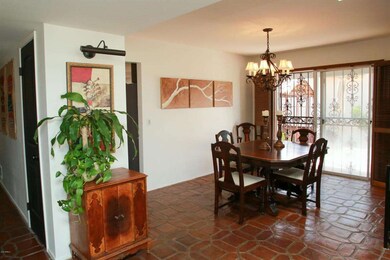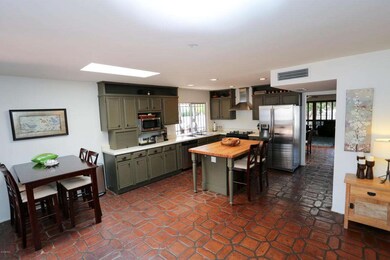
7109 N Via de Alegria Scottsdale, AZ 85258
McCormick Ranch NeighborhoodHighlights
- Golf Course Community
- Wood Flooring
- Private Yard
- Kiva Elementary School Rated A
- Spanish Architecture
- 5-minute walk to Shoshone Park
About This Home
As of March 2021Welcome home to your charming Scottsdale retreat located in desirable McCormick Ranch! Your journey begins as you enter through the gated courtyard. Once inside, you will immediately find comfort in the living and dining area featuring satillo tile and neutral decor. The expansive and tastefully upgraded eat-in kitchen features stainless appliances, including gas range, island with breakfast bar, work space, and tons of storage! Your guests will enjoy gathering around the cozy fireplace. Wood flooring graces each of the bedrooms. The bathrooms have also been enhanced by granite counters, hardware, upgraded fixtures and lighting. Updates also include new A/C and newer roof! Unwind in the private, low maintenance backyard featuring a large covered patio. Minutes to golf, shopping, restaurants, parks, and more....this is the one! Check out all the incredible iron work created by the Historic Cavalliere's Iron works shop in Old town Scottsdale, founded in 1909!!
Last Agent to Sell the Property
Keller Williams Realty Sonoran Living License #SA100302000 Listed on: 09/02/2015

Last Buyer's Agent
Jeffrey Wilde
Compass License #SA506393000
Home Details
Home Type
- Single Family
Est. Annual Taxes
- $1,995
Year Built
- Built in 1974
Lot Details
- 7,247 Sq Ft Lot
- Private Streets
- Desert faces the front and back of the property
- Wrought Iron Fence
- Block Wall Fence
- Front and Back Yard Sprinklers
- Private Yard
Parking
- 2 Car Garage
- Garage Door Opener
Home Design
- Spanish Architecture
- Wood Frame Construction
- Foam Roof
- Stucco
Interior Spaces
- 1,971 Sq Ft Home
- 1-Story Property
- Ceiling Fan
- Skylights
- Living Room with Fireplace
- Laundry in unit
Kitchen
- Eat-In Kitchen
- Breakfast Bar
- Dishwasher
- Kitchen Island
Flooring
- Wood
- Tile
Bedrooms and Bathrooms
- 3 Bedrooms
- Walk-In Closet
- Primary Bathroom is a Full Bathroom
- 2 Bathrooms
- Dual Vanity Sinks in Primary Bathroom
- Bathtub With Separate Shower Stall
Outdoor Features
- Covered Patio or Porch
- Playground
Location
- Property is near a bus stop
Schools
- Kiva Elementary School
- Mohave Middle School
- Saguaro Elementary High School
Utilities
- Refrigerated Cooling System
- Heating System Uses Natural Gas
- High Speed Internet
- Cable TV Available
Listing and Financial Details
- Tax Lot 148
- Assessor Parcel Number 177-03-148
Community Details
Overview
- Property has a Home Owners Association
- Mccormick Ranch Prop Association, Phone Number (480) 860-1122
- Built by Suggs
- Paseo Village Amd Subdivision
Recreation
- Golf Course Community
- Community Playground
- Bike Trail
Ownership History
Purchase Details
Purchase Details
Home Financials for this Owner
Home Financials are based on the most recent Mortgage that was taken out on this home.Purchase Details
Home Financials for this Owner
Home Financials are based on the most recent Mortgage that was taken out on this home.Purchase Details
Home Financials for this Owner
Home Financials are based on the most recent Mortgage that was taken out on this home.Purchase Details
Home Financials for this Owner
Home Financials are based on the most recent Mortgage that was taken out on this home.Purchase Details
Home Financials for this Owner
Home Financials are based on the most recent Mortgage that was taken out on this home.Purchase Details
Home Financials for this Owner
Home Financials are based on the most recent Mortgage that was taken out on this home.Similar Homes in Scottsdale, AZ
Home Values in the Area
Average Home Value in this Area
Purchase History
| Date | Type | Sale Price | Title Company |
|---|---|---|---|
| Special Warranty Deed | -- | None Listed On Document | |
| Warranty Deed | $650,000 | Fidelity Natl Ttl Agcy Inc | |
| Warranty Deed | $400,000 | Old Republic Title Agency | |
| Interfamily Deed Transfer | $270,000 | Lawyers Title Of Arizona Inc | |
| Interfamily Deed Transfer | -- | Lawyers Title Of Arizona Inc | |
| Interfamily Deed Transfer | -- | Lawyers Title Of Arizona Inc | |
| Warranty Deed | $280,000 | Lawyers Title Of Arizona Inc |
Mortgage History
| Date | Status | Loan Amount | Loan Type |
|---|---|---|---|
| Previous Owner | $520,000 | New Conventional | |
| Previous Owner | $380,000 | New Conventional | |
| Previous Owner | $262,100 | VA | |
| Previous Owner | $276,450 | New Conventional | |
| Previous Owner | $210,000 | New Conventional | |
| Previous Owner | $210,000 | New Conventional | |
| Previous Owner | $210,000 | New Conventional |
Property History
| Date | Event | Price | Change | Sq Ft Price |
|---|---|---|---|---|
| 07/07/2023 07/07/23 | Off Market | $650,000 | -- | -- |
| 03/09/2021 03/09/21 | Sold | $650,000 | 0.0% | $330 / Sq Ft |
| 02/08/2021 02/08/21 | Pending | -- | -- | -- |
| 01/25/2021 01/25/21 | For Sale | $650,000 | +62.5% | $330 / Sq Ft |
| 11/18/2015 11/18/15 | Sold | $400,000 | -2.4% | $203 / Sq Ft |
| 09/02/2015 09/02/15 | For Sale | $410,000 | -- | $208 / Sq Ft |
Tax History Compared to Growth
Tax History
| Year | Tax Paid | Tax Assessment Tax Assessment Total Assessment is a certain percentage of the fair market value that is determined by local assessors to be the total taxable value of land and additions on the property. | Land | Improvement |
|---|---|---|---|---|
| 2025 | $2,448 | $42,502 | -- | -- |
| 2024 | $2,389 | $40,478 | -- | -- |
| 2023 | $2,389 | $57,250 | $11,450 | $45,800 |
| 2022 | $2,277 | $43,450 | $8,690 | $34,760 |
| 2021 | $2,469 | $39,760 | $7,950 | $31,810 |
| 2020 | $2,447 | $37,550 | $7,510 | $30,040 |
| 2019 | $2,377 | $35,150 | $7,030 | $28,120 |
| 2018 | $2,321 | $33,320 | $6,660 | $26,660 |
| 2017 | $2,191 | $32,360 | $6,470 | $25,890 |
| 2016 | $2,149 | $30,720 | $6,140 | $24,580 |
| 2015 | $2,065 | $29,470 | $5,890 | $23,580 |
Agents Affiliated with this Home
-
Michelle Houze

Seller's Agent in 2021
Michelle Houze
Compass
(480) 206-1313
2 in this area
88 Total Sales
-
Victor Houze, Jr

Seller Co-Listing Agent in 2021
Victor Houze, Jr
Compass
(480) 244-0087
2 in this area
65 Total Sales
-
Susan Bertram

Buyer's Agent in 2021
Susan Bertram
Realty Executives
(602) 672-1911
1 in this area
54 Total Sales
-
John Sposato

Seller's Agent in 2015
John Sposato
Keller Williams Realty Sonoran Living
(602) 571-3730
3 in this area
175 Total Sales
-
Melanie Didier

Seller Co-Listing Agent in 2015
Melanie Didier
Realty One Group
(480) 334-4889
43 Total Sales
-
J
Buyer's Agent in 2015
Jeffrey Wilde
Compass
Map
Source: Arizona Regional Multiple Listing Service (ARMLS)
MLS Number: 5328818
APN: 177-03-148
- 8355 E Via de Encanto
- 8347 E Via de Dorado
- 7006 N Via de Amor
- 7350 N Via Paseo Del Sur Unit M203
- 7023 N Vía Nueva
- 7350 N Vía Paseo Del Sur Unit N104
- 7350 N Vía Paseo Del Sur Unit O202
- 7350 N Vía Paseo Del Sur Unit R103
- 7350 N Vía Paseo Del Sur Unit N207
- 8355 E Vía de Los Libros
- 8324 E Cactus Wren Rd
- 7120 N Vía de La Sendero
- 7417 N Vía Camello Del Norte Unit 160
- 7000 N Vía Camello Del Sur Unit 37
- 8552 E Via Del Palacio
- 8402 E Cactus Wren Rd
- 8308 E Via de la Luna
- 7810 E Vía Camello Unit 72
- 8525 E Via de Los Libros
- 7312 N Via Camello Del Norte Unit 95
