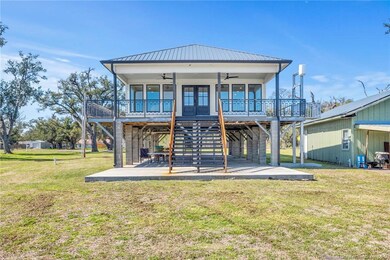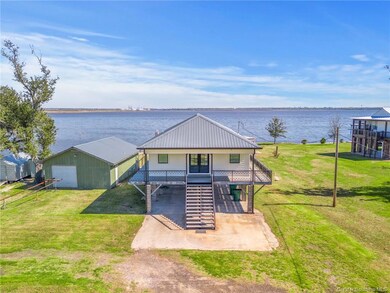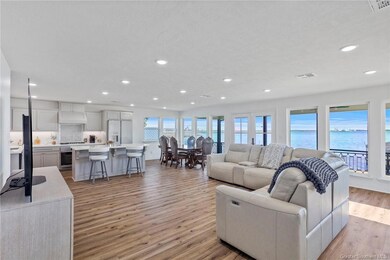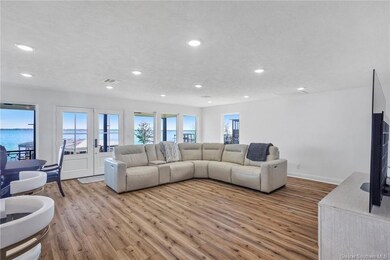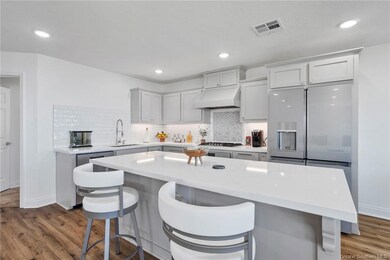
7109 Port Rd Sulphur, LA 70665
Highlights
- Boathouse
- Lake Front
- Boat Slip
- Vincent Settlement Elementary School Rated A-
- Boat Lift
- Fishing
About This Home
As of May 2024Priceless view on this remodeled home on Moss Lake. Home features 2 bedrooms, 2 baths, metal roof, open floor plan with state- of- the- art kitchen with all top of the line appliances - gas cook top, electric oven, dishwasher and refrigerator( GE Cafe' Series), large kitchen island, great cabinets huge living area with spectacular views of lake, Intracoastal Canal, ship channel, sunsets and much more. Wrought iron wrap-around-porch, multiple areas for entertaining , ample parking on ground level for vehicles and boats, elevator, RV hook-up. large workshop( 25x36) on slab with metal roof , 2 boat lifts, fish cleaning area, home has been raised 9'. Fabulous fishing and crabbing right off the boat house. Flood insurance $650.00 per year and home owners insurance is $3,000.00. PRESENT TERMITE CONTRACT AND SEWER CONTRACT . Home has many possibilities including your personal residence, vacation home or income producing Airbnb. Only minutes by boat to local casino's . You will absolutely love it. Call for your showing today. The sales price was lowered by $35,000 so that the seller will do not repairs or completion of any renovations. Buyer to pay for any of these costs.
Last Agent to Sell the Property
Lakeside Properties License #19243 Listed on: 02/21/2024
Home Details
Home Type
- Single Family
Est. Annual Taxes
- $1,050
Year Built
- Built in 2021 | Remodeled
Lot Details
- 0.5 Acre Lot
- Lot Dimensions are 100x200
- Lake Front
- Home fronts navigable water
- West Facing Home
- Back Yard
- 1337539
Parking
- 4 Car Attached Garage
- 4 Carport Spaces
- Parking Available
- RV Access or Parking
Home Design
- Traditional Architecture
- Pillar, Post or Pier Foundation
- Raised Foundation
- Metal Roof
- HardiePlank Type
Interior Spaces
- 1,467 Sq Ft Home
- 2-Story Property
- Elevator
- Open Floorplan
- Recessed Lighting
- Double Pane Windows
- Insulated Windows
- Tinted Windows
- Window Screens
- Double Door Entry
- Pull Down Stairs to Attic
Kitchen
- Updated Kitchen
- Open to Family Room
- Convection Oven
- Electric Oven
- Built-In Range
- Microwave
- Dishwasher
- Wine Cooler
- ENERGY STAR Qualified Appliances
- Kitchen Island
- Granite Countertops
- Quartz Countertops
Bedrooms and Bathrooms
- 2 Main Level Bedrooms
- Remodeled Bathroom
- 2 Full Bathrooms
- Granite Bathroom Countertops
Laundry
- Laundry Room
- Washer and Electric Dryer Hookup
Home Security
- Home Security System
- Storm Windows
- Fire and Smoke Detector
Outdoor Features
- Boat Lift
- Boat Slip
- Boathouse
- Balcony
- Deck
- Wrap Around Porch
- Patio
- Separate Outdoor Workshop
Utilities
- Central Heating and Cooling System
- Propane
- ENERGY STAR Qualified Water Heater
- Mechanical Septic System
- Cable TV Available
Additional Features
- No Carpet
- Suburban Location
Listing and Financial Details
- Assessor Parcel Number 00170275
Community Details
Overview
- No Home Owners Association
- Community Lake
Amenities
- Laundry Facilities
Recreation
- Fishing
Ownership History
Purchase Details
Home Financials for this Owner
Home Financials are based on the most recent Mortgage that was taken out on this home.Purchase Details
Home Financials for this Owner
Home Financials are based on the most recent Mortgage that was taken out on this home.Purchase Details
Home Financials for this Owner
Home Financials are based on the most recent Mortgage that was taken out on this home.Purchase Details
Similar Homes in Sulphur, LA
Home Values in the Area
Average Home Value in this Area
Purchase History
| Date | Type | Sale Price | Title Company |
|---|---|---|---|
| Deed | $392,000 | Stewart Title | |
| Cash Sale Deed | $425,000 | None Available | |
| Deed | -- | Wfg National Title | |
| Deed | $97,000 | None Available |
Mortgage History
| Date | Status | Loan Amount | Loan Type |
|---|---|---|---|
| Previous Owner | $340,000 | New Conventional | |
| Previous Owner | $143,000 | Commercial |
Property History
| Date | Event | Price | Change | Sq Ft Price |
|---|---|---|---|---|
| 05/29/2024 05/29/24 | Sold | -- | -- | -- |
| 05/05/2024 05/05/24 | Pending | -- | -- | -- |
| 03/04/2024 03/04/24 | Price Changed | $400,000 | -8.0% | $273 / Sq Ft |
| 02/21/2024 02/21/24 | For Sale | $435,000 | -5.4% | $297 / Sq Ft |
| 05/22/2020 05/22/20 | Sold | -- | -- | -- |
| 03/07/2020 03/07/20 | Pending | -- | -- | -- |
| 12/10/2019 12/10/19 | For Sale | $460,000 | -12.4% | $186 / Sq Ft |
| 11/08/2017 11/08/17 | Sold | -- | -- | -- |
| 09/11/2017 09/11/17 | Pending | -- | -- | -- |
| 04/04/2017 04/04/17 | For Sale | $524,900 | -- | $243 / Sq Ft |
Tax History Compared to Growth
Tax History
| Year | Tax Paid | Tax Assessment Tax Assessment Total Assessment is a certain percentage of the fair market value that is determined by local assessors to be the total taxable value of land and additions on the property. | Land | Improvement |
|---|---|---|---|---|
| 2024 | $1,050 | $9,350 | $5,400 | $3,950 |
| 2023 | $1,050 | $9,350 | $5,400 | $3,950 |
| 2022 | $203 | $9,350 | $5,400 | $3,950 |
| 2021 | $207 | $9,350 | $5,400 | $3,950 |
| 2020 | $959 | $8,740 | $5,180 | $3,560 |
| 2019 | $1,004 | $8,950 | $5,000 | $3,950 |
| 2018 | $1,017 | $8,950 | $5,000 | $3,950 |
Agents Affiliated with this Home
-
A
Seller's Agent in 2024
Aimee Stawecki
Lakeside Properties
(337) 794-3323
233 Total Sales
-

Buyer's Agent in 2024
Amy Britt
Coldwell Banker Ingle Safari Realty
(337) 563-1900
145 Total Sales
-

Seller's Agent in 2017
Harold Miller
Latter & Blum Compass-LC
(337) 802-5078
104 Total Sales
-

Buyer's Agent in 2017
Lynn Bengston
CENTURY 21 Bessette Flavin
(337) 540-8876
85 Total Sales
Map
Source: Greater Southern MLS
MLS Number: SWL24000879
APN: 00170275
- 7115 Port Rd
- 3 Buoy Rd
- 0 Beachcomber Rd
- 0 Beachcomber Rd Unit SWL24000685
- 7205 Pirates Cove
- 0 Guillotte Ln
- 6 Guillotte Ln
- 7230 Pirates Cove
- 7 Guillotte Ln
- 0 Barnacle Rd
- 7151 Olsen Rd
- 7090 Moss Lake Ln
- 7499 Highway 27 S
- 0 Olsen Rd Unit SWL25001361
- 6745 Oak Lake Dr
- 1523 Property Rd
- 7343 Olsen Rd
- 208 Burton Shipyard Rd
- 6491 Johnny Jones Rd
- 7843 Highway 27 S

