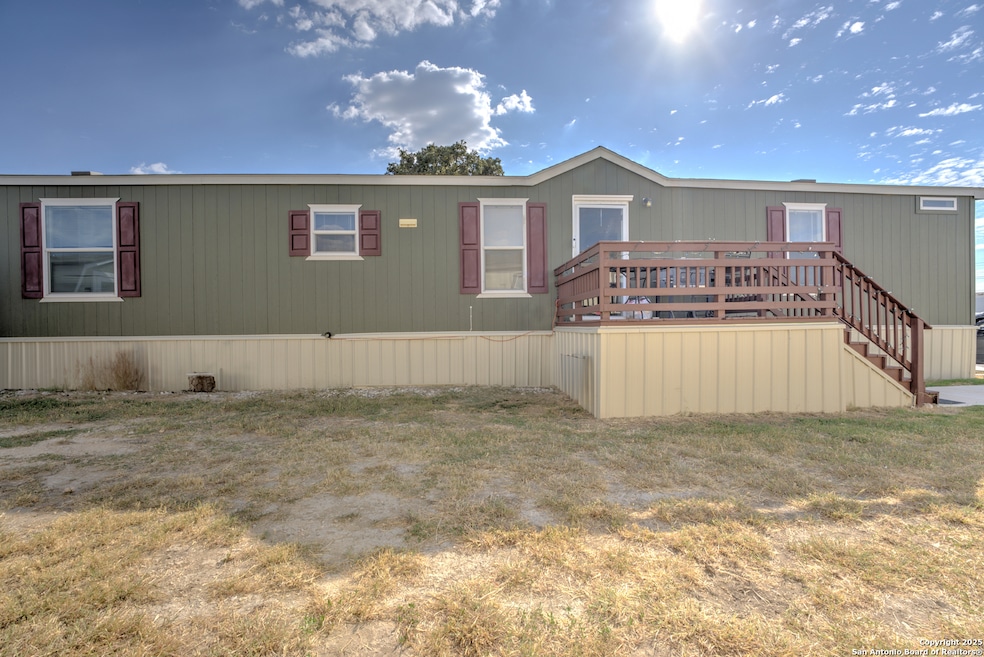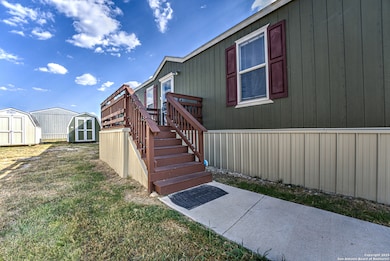
7109 W Loop 1604 N Unit 313 San Antonio, TX 78254
Bridgewood NeighborhoodHighlights
- Wood Flooring
- Central Heating and Cooling System
- 1-Story Property
- Laundry Room
- Combination Dining and Living Room
About This Home
Welcome to this inviting 3 bedroom, 2 bathroom manufactured home offering 1,088 square feet of comfortable living space. The open floor plan creates a seamless flow between the kitchen and living area, providing a spacious and welcoming environment for gatherings and daily living. The primary suite features a full bath complete with a double vanity, a separate shower and tub, and a generous walk-in closet. Two additional bedrooms share a well-appointed second bathroom, making this home ideal for family, guests, or a home office. An inside laundry room adds convenience, while a covered porch and backyard shed extend your living space outdoors. Perfectly situated near the Loop 1604 corridor, you will enjoy easy access to shopping, dining, entertainment, and major roadways. This property combines practicality with comfort, offering an excellent opportunity for first-time buyers, downsizers, or investors.
Home Details
Home Type
- Single Family
Year Built
- Built in 2012
Home Design
- Composition Roof
Interior Spaces
- 1,088 Sq Ft Home
- 1-Story Property
- Window Treatments
- Combination Dining and Living Room
Kitchen
- Stove
- Microwave
Flooring
- Wood
- Carpet
Bedrooms and Bathrooms
- 3 Bedrooms
- 2 Full Bathrooms
Laundry
- Laundry Room
- Washer Hookup
Schools
- Burke Elementary School
- Zachry Hb Middle School
- Taft High School
Utilities
- Central Heating and Cooling System
- Septic System
Community Details
- Northwest Trails Subdivision
Listing and Financial Details
- Assessor Parcel Number 825003120313
Map
About the Listing Agent

Dayton Schrader earned his Texas Real Estate License in 1982, Broker License in 1984, and holds a Bachelor’s degree from The University of Texas at San Antonio and a Master’s degree from Texas A&M University.
Dayton has had the honor and pleasure of helping thousands of families buy and sell homes. Many of those have been family members or friends of another client. In 1995, he made the commitment to work “By Referral Only”. Consequently, The Schrader Group works even harder to gain
Dayton's Other Listings
Source: San Antonio Board of REALTORS®
MLS Number: 1916329
- 7109 W Loop 1604 N Unit 328
- 10818 Butterfly Flat
- 7514 Escada Crest
- 7527 Escada Crest
- 11007 Anarbor Field
- 11019 Barclay Point
- 7819 Gideon Rock
- 7834 Gideon Rock
- 9830 Valley Cabin
- 7727 Cortland Oak
- 6226 Valley Castle
- 7615 Allendate Peak
- 7919 Dueling Oak
- 9912 Village Briar
- 7838 Cortland Oak
- 11118 Ballard Peak
- 9804 Valley Villa
- 7814 Winterstone Dr
- 11138 Baffin Oaks
- 8107 Stagwood Hill
- 10730 Butterfly Flat
- 7106 Culebra Common
- 10619 Barbwire Pass
- 10703 Barbwire Pass
- 10707 Barbwire Pass
- 7106 Culebra Commons Unit 1326.1409071
- 7106 Culebra Commons Unit 4302.1409070
- 7106 Culebra Commons Unit 3300.1409072
- 7106 Culebra Commons Unit 5302.1409075
- 7106 Culebra Commons Unit 6306.1409074
- 7106 Culebra Commons Unit 1309.1409067
- 7106 Culebra Commons Unit 5304.1409076
- 7106 Culebra Commons Unit 2310.1409073
- 7603 Dueling Oak
- 10809 Westwood Loop
- 7130 Culebra Common
- 7830 Fossil Banks
- 10542 Elderpond
- 6231 Valley Castle
- 11022 Armor Arch






