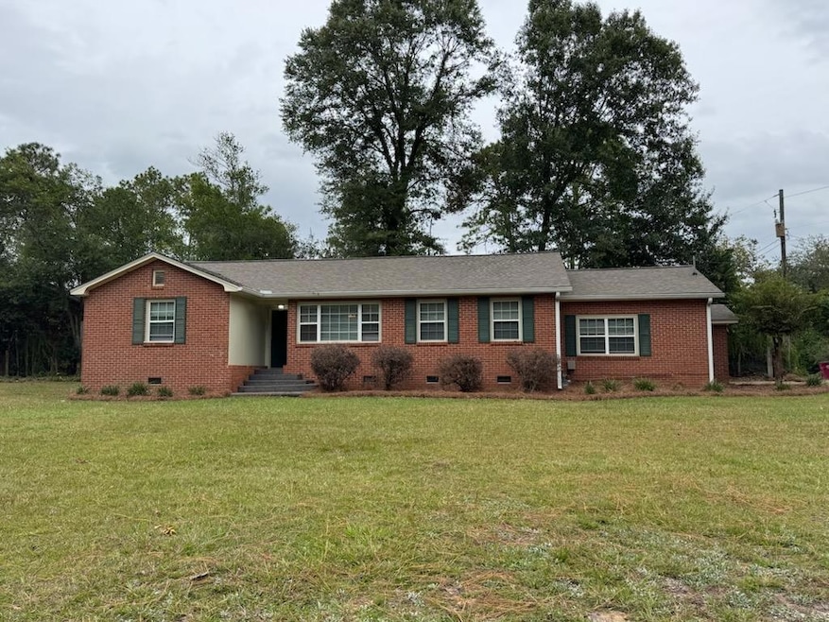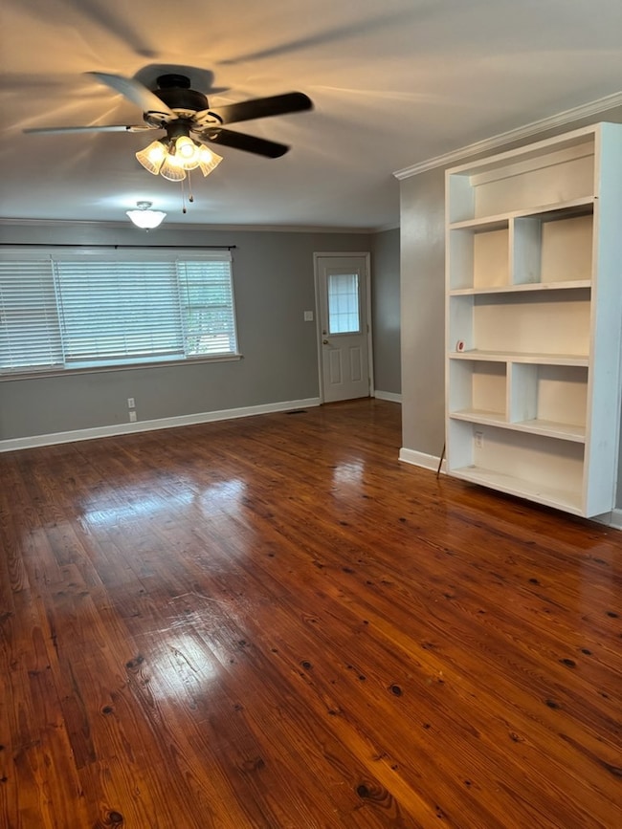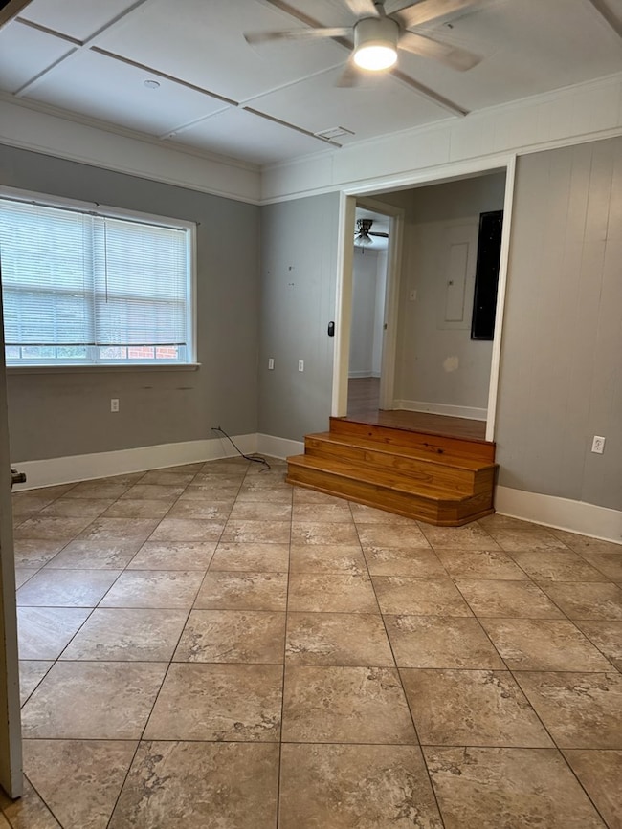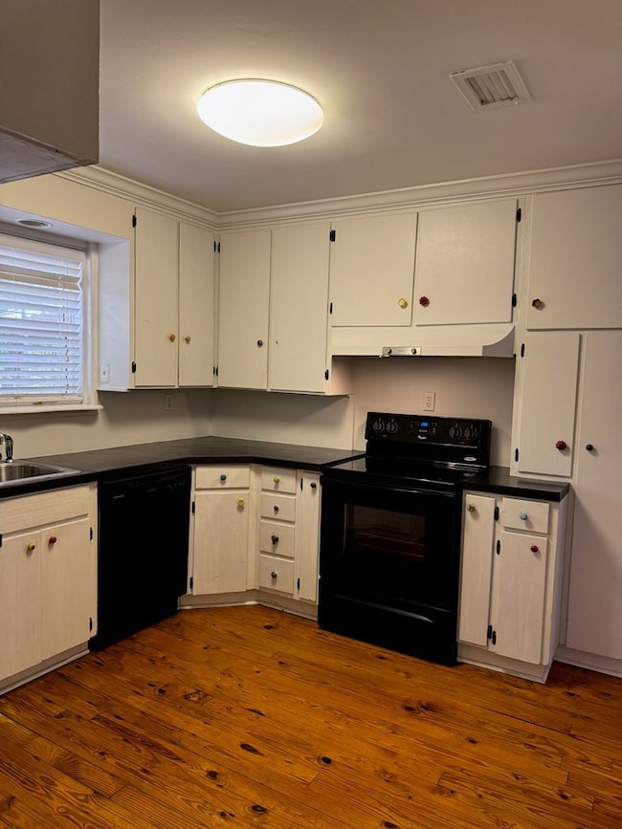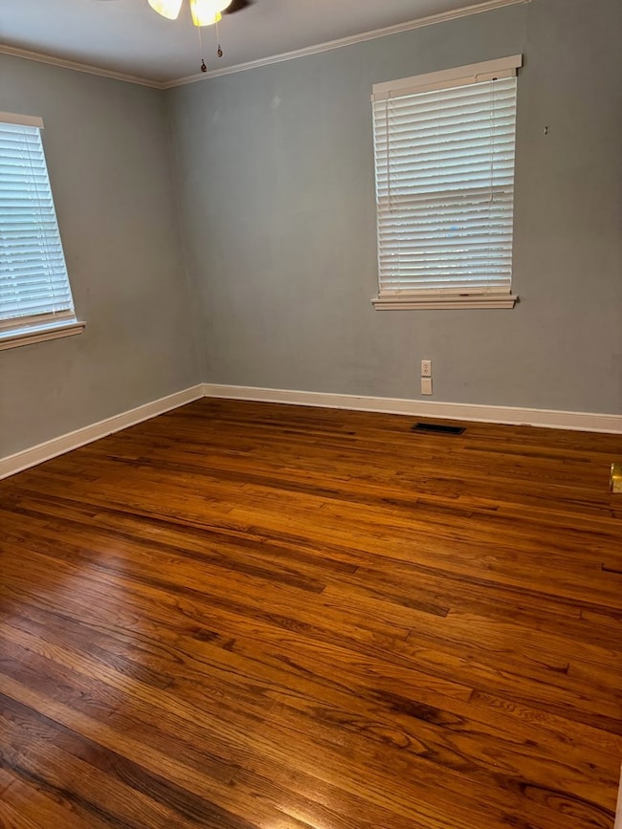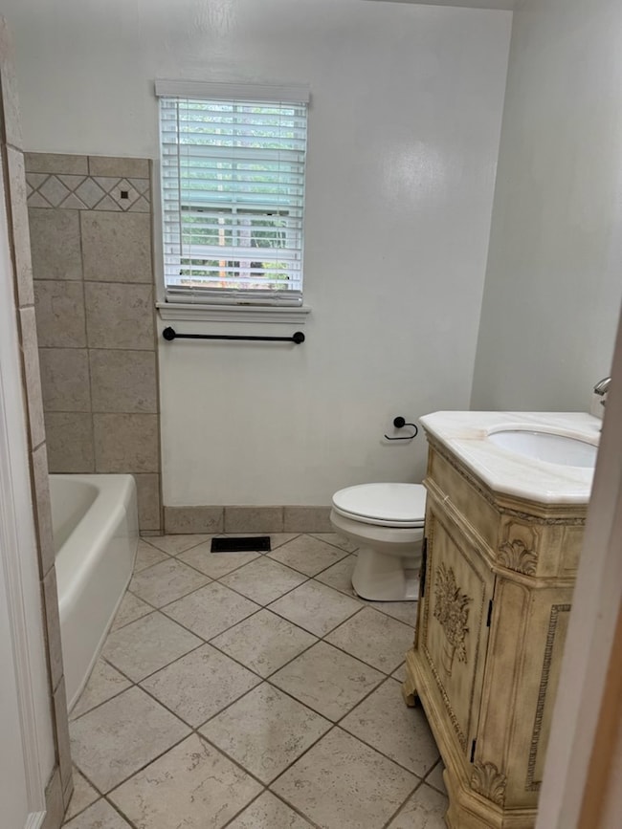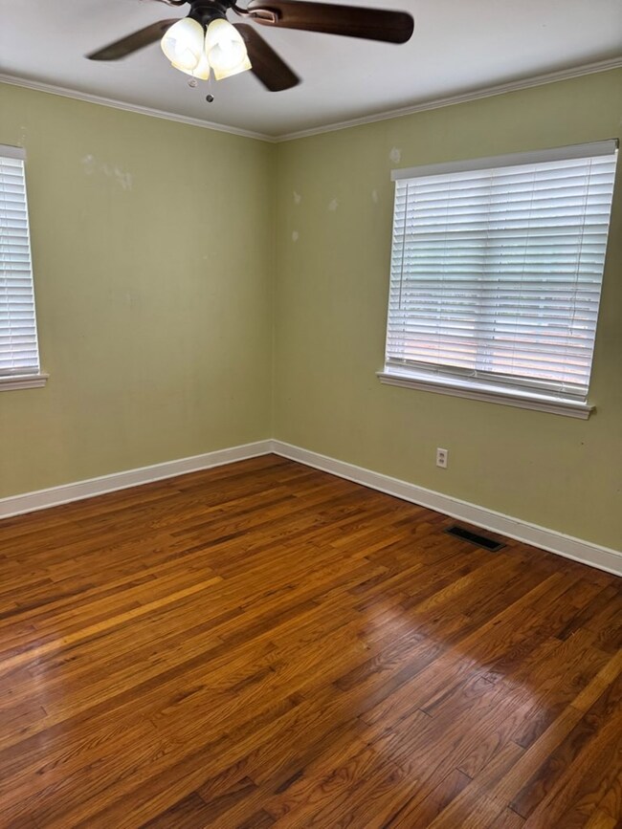711 10th St W Tifton, GA 31794
Estimated payment $1,393/month
Highlights
- Popular Property
- No HOA
- 1 Car Attached Garage
- Wood Flooring
- Cottage
- Double Pane Windows
About This Home
This quaint brick cottage is located in Tifton's Historic District and offers a lot of charm. Nestled on a corner lot you will find this home offers hardwood flooring, three bedrooms, and two full baths. The kitchen is centrally located in the center of the home making entertaining an ease. Call your agent today to take a tour of this gem.
Listing Agent
Keller Williams Georgia Communities Brokerage Phone: 8338331145 License #321155 Listed on: 10/26/2025

Home Details
Home Type
- Single Family
Est. Annual Taxes
- $1,915
Year Built
- Built in 1954
Lot Details
- 0.34 Acre Lot
- Property is in excellent condition
- Property is zoned R 3
Parking
- 1 Car Attached Garage
- Driveway
Home Design
- Cottage
- Brick Exterior Construction
- Architectural Shingle Roof
- Asphalt Roof
- Wood Siding
- Masonry
Interior Spaces
- 1,930 Sq Ft Home
- 1-Story Property
- Sheet Rock Walls or Ceilings
- Ceiling Fan
- Double Pane Windows
- Blinds
- Crawl Space
Kitchen
- Electric Range
- Dishwasher
Flooring
- Wood
- Ceramic Tile
Bedrooms and Bathrooms
- 3 Bedrooms
- 2 Full Bathrooms
Laundry
- Laundry in Utility Room
- Washer and Dryer Hookup
Utilities
- Central Heating and Cooling System
- Heating System Uses Propane
- Vented Exhaust Fan
- Electric Water Heater
- Cable TV Available
Community Details
- No Home Owners Association
Listing and Financial Details
- Legal Lot and Block 12 / 61
- Assessor Parcel Number T028 138
Map
Home Values in the Area
Average Home Value in this Area
Tax History
| Year | Tax Paid | Tax Assessment Tax Assessment Total Assessment is a certain percentage of the fair market value that is determined by local assessors to be the total taxable value of land and additions on the property. | Land | Improvement |
|---|---|---|---|---|
| 2024 | $2,377 | $82,936 | $9,520 | $73,416 |
| 2023 | $2,377 | $37,912 | $5,600 | $32,312 |
| 2022 | $1,427 | $37,912 | $5,600 | $32,312 |
| 2021 | $1,437 | $37,931 | $5,600 | $32,331 |
| 2020 | $1,472 | $37,931 | $5,600 | $32,331 |
| 2019 | $1,473 | $37,931 | $5,600 | $32,331 |
| 2018 | $1,474 | $37,931 | $5,600 | $32,331 |
| 2017 | $1,511 | $37,931 | $5,600 | $32,331 |
| 2016 | $1,514 | $37,931 | $5,600 | $32,331 |
| 2015 | $1,516 | $37,931 | $5,600 | $32,331 |
| 2014 | $1,517 | $37,931 | $5,600 | $32,331 |
| 2013 | -- | $37,931 | $5,600 | $32,331 |
Property History
| Date | Event | Price | List to Sale | Price per Sq Ft |
|---|---|---|---|---|
| 10/26/2025 10/26/25 | For Sale | $234,500 | -- | $122 / Sq Ft |
Purchase History
| Date | Type | Sale Price | Title Company |
|---|---|---|---|
| Warranty Deed | -- | -- | |
| Warranty Deed | $115,000 | -- | |
| Deed | -- | -- | |
| Deed | $55,600 | -- | |
| Deed | $52,000 | -- |
Source: Tiftarea Board of REALTORS®
MLS Number: 138978
APN: T028-138
- 0 Penn Place
- 821 Murray Ave
- 601 8th St W
- 507 12th St W
- 0 Lee Ball Rd
- 225 Alabama Dr
- 416 6th St W
- 1601 Murray Ave
- 616 Ridge Ave N
- 801 Ridge Ave N
- 307 Fulwood Blvd
- 1617 Wilson Ave N
- 15 acres Us Highway 41
- 33.7 ac Us Highway 41
- 48 acres Us Highway 41
- 2021 Emory Dr
- 523 Alabama Dr Unit 15 & PT 16
- 523 Alabama Dr
- 401 Park Ave N
- 2202 Emory Dr
- 715 12th St W
- 210 W 8th St Unit 1
- 2800 Tift Ave N
- 2819 Rainwater Rd
- 101 Oak Forest Ln
- 208 Zoey Way
- 1665 Carpenter Rd S
- 1644 Carpenter Rd S
- 549 Osprey Cir
- 2780 Eb Hamilton Dr
- 68 Richards Dr
- 2854 Eb Hamilton Dr
- 711 W Pine St
- 600 E 4th St
- 912 Thomas St
- 160 Wilson Ave
- 1220 Poplar Ave
- 1223 Poplar Ave Unit A
- 1223 Poplar Ave
- 315 15th St SE
