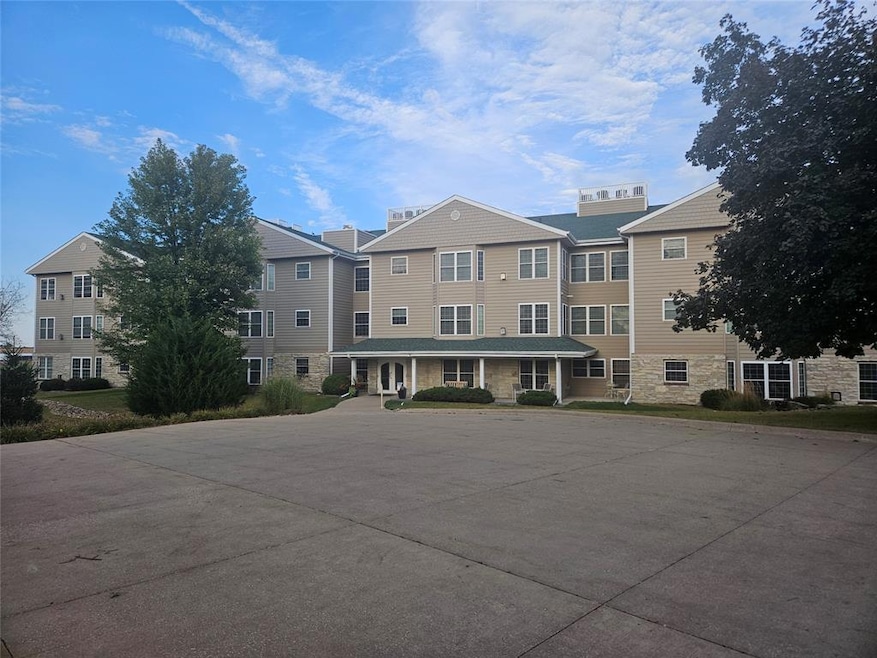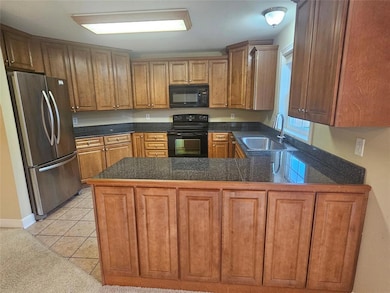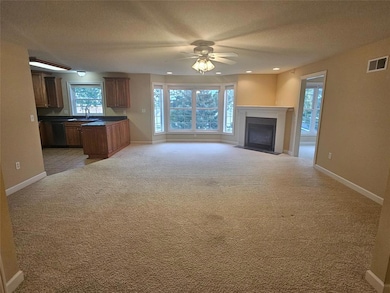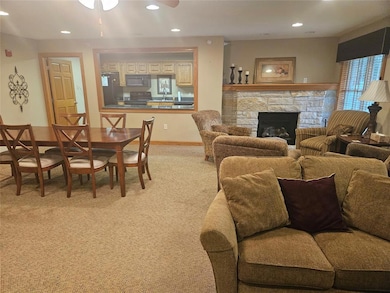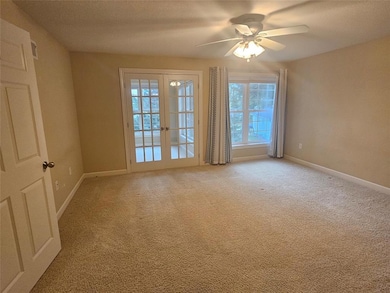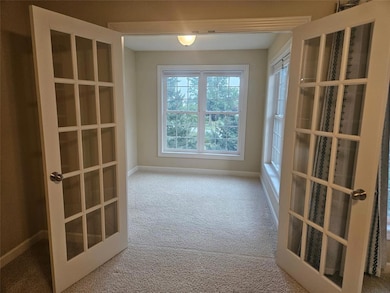711 16th Ave Unit U204 Grinnell, IA 50112
Estimated payment $1,676/month
Highlights
- 1.84 Acre Lot
- Covered Patio or Porch
- Forced Air Heating and Cooling System
- Community Center
- Security Service
- 1-minute walk to Van-Horne Park
About This Home
Welcome to this wonderful Pine Ridge condo that boasts 1,407 square feet and features 2 bedrooms and 2 bathrooms. The open floor plan offers plenty of natural light along with the inviting gas fireplace in the large living room. The primary bedroom includes a private full bathroom and a roomy walk-in closet with elaborate shelving. The second bedroom is situated on the opposite side of the condo and also features a spacious walk-in closet and private bathroom. Relax in the charming 4-season sunroom accessible by French doors and overlooking the scenic country landscape. This condo has been carefully maintained over the years. Residents can take advantage of a large community room that comes with a full kitchen or be outside on the covered front patio. The elevator makes it super convenient to get around. Additional benefits include a central vacuum system and a heated underground garage space, complete with separate storage closets for each owner. You won't need to worry about any exterior maintenance, as lawn care, snow removal, and other building upkeep are handled by the homeowner's association. The building has a secured entrance for added peace of mind. This is a rare opportunity so don't delay and call for your personal showing!
Townhouse Details
Home Type
- Townhome
Est. Annual Taxes
- $3,064
Year Built
- Built in 2004
HOA Fees
- $365 Monthly HOA Fees
Home Design
- Asphalt Shingled Roof
Interior Spaces
- 1,407 Sq Ft Home
- Central Vacuum
- Gas Log Fireplace
- Carpet
- Laundry on main level
Bedrooms and Bathrooms
- 2 Main Level Bedrooms
- 2 Full Bathrooms
Home Security
Parking
- 1 Car Attached Garage
- Driveway
Outdoor Features
- Covered Patio or Porch
Utilities
- Forced Air Heating and Cooling System
- Municipal Trash
Listing and Financial Details
- Assessor Parcel Number 1800108204
Community Details
Overview
- Terry Morrison Association, Phone Number (641) 325-1166
Amenities
- Community Center
- Community Storage Space
Recreation
- Snow Removal
Pet Policy
- Breed Restrictions
Security
- Security Service
- Fire and Smoke Detector
Map
Home Values in the Area
Average Home Value in this Area
Tax History
| Year | Tax Paid | Tax Assessment Tax Assessment Total Assessment is a certain percentage of the fair market value that is determined by local assessors to be the total taxable value of land and additions on the property. | Land | Improvement |
|---|---|---|---|---|
| 2025 | $3,064 | $192,160 | $11,660 | $180,500 |
| 2024 | $3,032 | $184,120 | $11,660 | $172,460 |
| 2023 | $3,220 | $184,120 | $11,660 | $172,460 |
| 2022 | $3,192 | $170,310 | $11,660 | $158,650 |
| 2021 | $3,192 | $160,670 | $11,000 | $149,670 |
| 2020 | $2,814 | $144,690 | $11,000 | $133,690 |
| 2019 | $2,856 | $144,690 | $11,000 | $133,690 |
| 2018 | $2,808 | $144,690 | $11,000 | $133,690 |
| 2017 | $2,868 | $144,690 | $11,000 | $133,690 |
| 2016 | $2,650 | $144,690 | $11,000 | $133,690 |
| 2015 | -- | $134,170 | $11,000 | $123,170 |
| 2014 | -- | $134,170 | $11,000 | $123,170 |
Property History
| Date | Event | Price | List to Sale | Price per Sq Ft | Prior Sale |
|---|---|---|---|---|---|
| 09/22/2025 09/22/25 | For Sale | $199,900 | +4.7% | $142 / Sq Ft | |
| 04/12/2024 04/12/24 | Sold | $191,000 | -2.1% | $136 / Sq Ft | View Prior Sale |
| 03/11/2024 03/11/24 | Pending | -- | -- | -- | |
| 02/14/2024 02/14/24 | For Sale | $195,000 | -- | $139 / Sq Ft |
Purchase History
| Date | Type | Sale Price | Title Company |
|---|---|---|---|
| Warranty Deed | $191,000 | None Listed On Document | |
| Warranty Deed | $139,000 | None Available |
Mortgage History
| Date | Status | Loan Amount | Loan Type |
|---|---|---|---|
| Open | $138,000 | New Conventional |
Source: Des Moines Area Association of REALTORS®
MLS Number: 726484
APN: 180-0108204
- 520 11th Ave
- 1131 Spencer St
- 922 Main St Unit A
- 931 High St
- 411 4th Ave
- 802 4th Ave Unit 202
- 827 Spring St
- 1614 5th Ave Unit 1614 5TH AVE
- 214 4th Ave W
- 401 Washington Ave
- 607 Marvin Ave
- 500 Industrial Ave
- 220 E 28th St N
- 708 State St
- 1453 N 11th Ave E
- 500 E 17th St S
- 510 N 6th Ave E
- 821 S 13th Ave E
- 1800 W 4th St N
- 105 N 2nd Ave E
