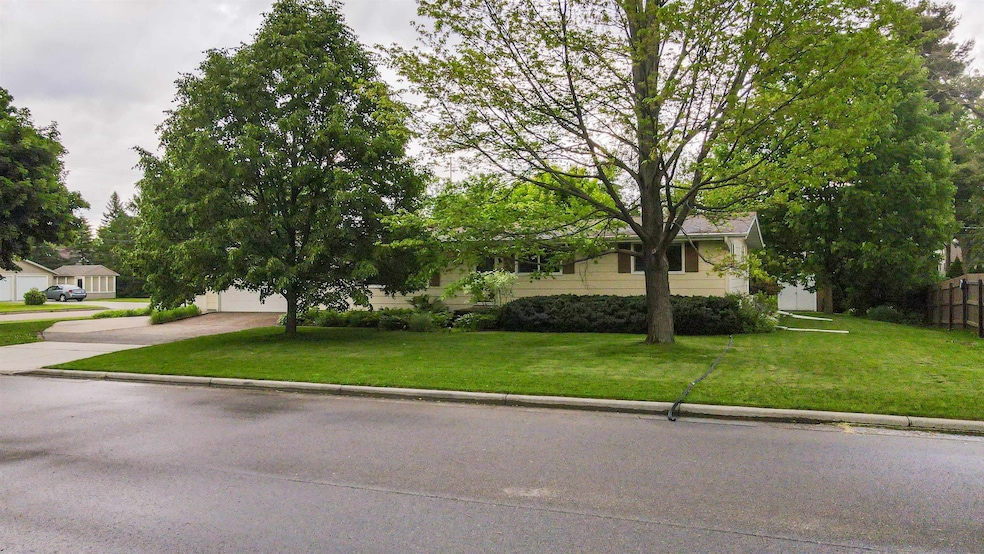
711 18th Ave S Wisconsin Rapids, WI 54495
Highlights
- Vaulted Ceiling
- Lower Floor Utility Room
- Separate Outdoor Workshop
- Ranch Style House
- Beamed Ceilings
- 4 Car Garage
About This Home
As of July 2025Step through the brand new front door and feel right at home in this cheerful 3-bed, 2-bath ranch set on just over a 1/3 acre. You’ll love the vaulted, beamed ceilings, built-in bookshelves, huge lower-le rec room and the open living and dining layout that keeps everyone connected. Plus, there’s room for all your vehicles and your hobbies with a two-car attached garage and a heated, detached two-car garage with its own workshop. This home is truly move-in ready with a full appliance package, energy-saving vinyl windows, and important updates already done for you, including a new hot water heater in 2021, washer and dryer in 2022, and faucets and showerheads in 2025. There’s plenty of space for creativity or remote work with a finished lower-level craft room or home office, along with an additional finished workshop space. The garage setup is perfect for both convenience and projects, with an attached two-car garage for everyday use and a heated & cooled detached two-car garage that includes its own workshop. Out back, enjoy a large shed for extra storage
Last Agent to Sell the Property
REALTY ONE GROUP HAVEN License #92937-94 Listed on: 05/30/2025

Last Buyer's Agent
AGENT NON-MLS
NON-MLS OFFICE
Home Details
Home Type
- Single Family
Est. Annual Taxes
- $2,803
Year Built
- Built in 1969
Lot Details
- 0.35 Acre Lot
Home Design
- Ranch Style House
- Shingle Roof
- Vinyl Siding
Interior Spaces
- Beamed Ceilings
- Vaulted Ceiling
- Ceiling Fan
- Entrance Foyer
- Lower Floor Utility Room
- Partially Finished Basement
- Block Basement Construction
- Fire and Smoke Detector
Kitchen
- Electric Oven or Range
- Range
Flooring
- Carpet
- Laminate
Bedrooms and Bathrooms
- 3 Bedrooms
- 2 Full Bathrooms
Laundry
- Laundry on lower level
- Washer and Dryer Hookup
Parking
- 4 Car Garage
- Driveway
Outdoor Features
- Separate Outdoor Workshop
- Storage Shed
Utilities
- Central Air
- Hot Water Heating System
- Natural Gas Water Heater
- Public Septic
Listing and Financial Details
- Assessor Parcel Number 3403968
Similar Homes in Wisconsin Rapids, WI
Home Values in the Area
Average Home Value in this Area
Mortgage History
| Date | Status | Loan Amount | Loan Type |
|---|---|---|---|
| Closed | $64,000 | Stand Alone Refi Refinance Of Original Loan | |
| Closed | $69,600 | Stand Alone Refi Refinance Of Original Loan | |
| Closed | $64,000 | Credit Line Revolving |
Property History
| Date | Event | Price | Change | Sq Ft Price |
|---|---|---|---|---|
| 07/18/2025 07/18/25 | Sold | $234,900 | 0.0% | $129 / Sq Ft |
| 06/11/2025 06/11/25 | For Sale | $234,900 | 0.0% | $129 / Sq Ft |
| 06/02/2025 06/02/25 | Off Market | $234,900 | -- | -- |
| 05/30/2025 05/30/25 | For Sale | $234,900 | -- | $129 / Sq Ft |
Tax History Compared to Growth
Tax History
| Year | Tax Paid | Tax Assessment Tax Assessment Total Assessment is a certain percentage of the fair market value that is determined by local assessors to be the total taxable value of land and additions on the property. | Land | Improvement |
|---|---|---|---|---|
| 2024 | $2,803 | $151,300 | $11,800 | $139,500 |
| 2023 | $2,319 | $91,300 | $11,800 | $79,500 |
| 2022 | $2,331 | $91,300 | $11,800 | $79,500 |
| 2021 | $2,250 | $91,300 | $11,800 | $79,500 |
| 2020 | $2,224 | $91,300 | $11,800 | $79,500 |
| 2019 | $2,182 | $91,300 | $11,800 | $79,500 |
| 2018 | $2,153 | $91,300 | $11,800 | $79,500 |
| 2017 | $2,172 | $87,800 | $11,200 | $76,600 |
| 2016 | $2,140 | $87,800 | $11,200 | $76,600 |
| 2015 | $2,152 | $87,800 | $11,200 | $76,600 |
Agents Affiliated with this Home
-

Seller's Agent in 2025
RACHAEL STORMOEN
REALTY ONE GROUP HAVEN
(608) 225-0272
11 in this area
38 Total Sales
-

Seller Co-Listing Agent in 2025
Kim Nicholas
REALTY ONE GROUP HAVEN
(715) 347-7004
18 in this area
63 Total Sales
-
A
Buyer's Agent in 2025
AGENT NON-MLS
NON-MLS OFFICE
Map
Source: Central Wisconsin Multiple Listing Service
MLS Number: 22502355
APN: 34-03968
- 841 19th Ave S
- 530 18th Ave S
- 361 20th Ave S
- 230 19th Ave N
- 351 13th Ave S
- 1230 21st Ave S
- 240 Lyon St
- 230 Park Ave
- 261 13th Ave S
- 161 20th Ave S
- 1410 21st Ave S
- 170 13th Ave S
- 1416 21st Ave S
- 1411 W Grand Ave
- 421 10th Ave N
- 170 15th Ave N
- 1.94 AC LOT State Highway 13
- 331 16th Ave N
- 1620 24th Ave S
- 350 Madison St






