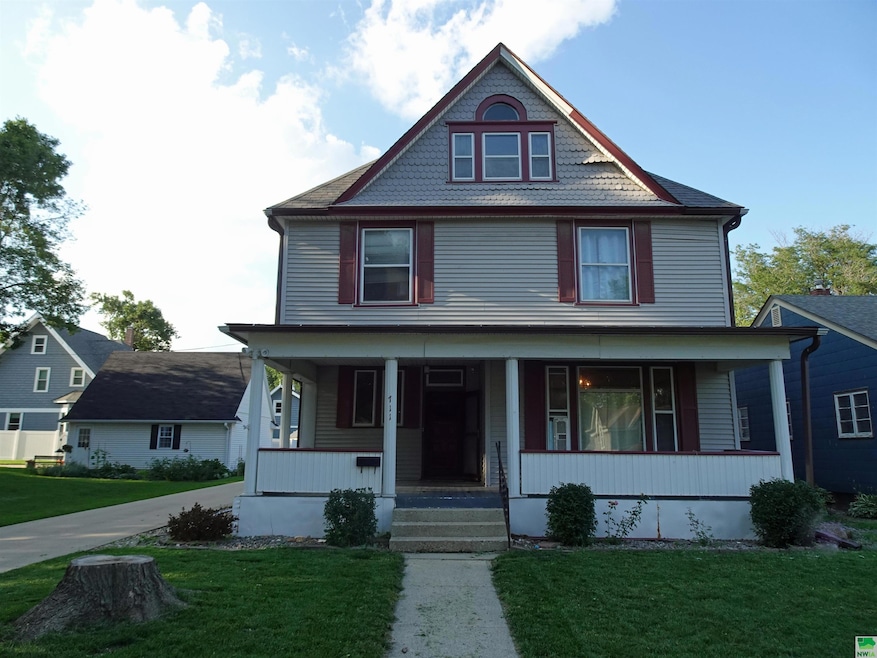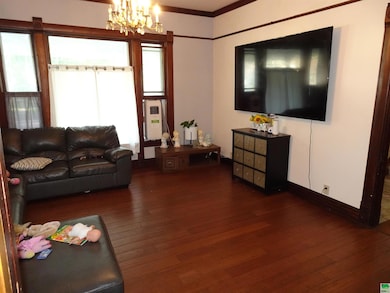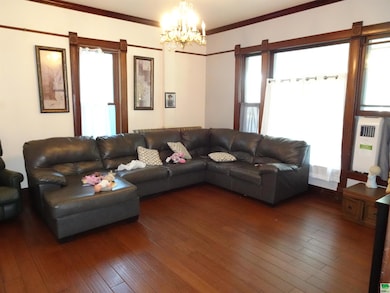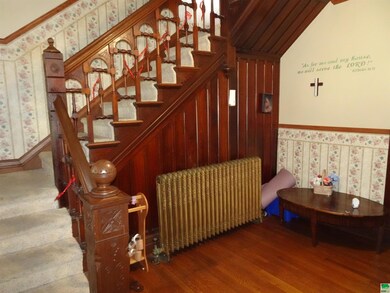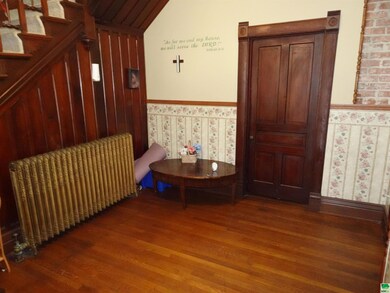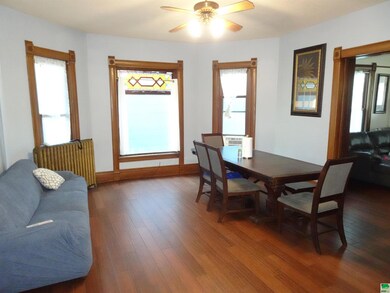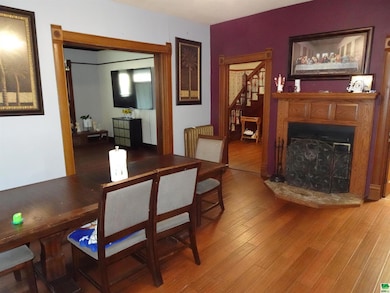711 7th St Sheldon, IA 51201
Estimated payment $1,410/month
Highlights
- Wood Flooring
- 2 Car Detached Garage
- Porch
- East Elementary School Rated A
- Fireplace
- Crown Molding
About This Home
Check out the character in this spacious 4/5 bedroom, 2-bathroom home. This home is full of beautiful woodwork that you need to see to appreciate. With the tall ceilings and large rooms, there is a lot of space for everyone. In a convenient location - centrally located and near a school bus stop at Bethel Church - you are close to just about everything in town. You have the options of 4 different levels with a full basement and a full walk-up attic that could make a dream bedroom, great rec space or storage, the possibilities are endless! A new concrete patio in the private back lawn is the perfect space for relaxing. A very impressive home! UTILITIES INFO - AVERAGE MONTHLY TOTAL: $324.00 - Gas/Electric: MidAmerican Energy; Garbage/Recycling: City of Sheldon; Water/Sewer: City of Sheldon
Home Details
Home Type
- Single Family
Est. Annual Taxes
- $2,128
Year Built
- Built in 1905
Parking
- 2 Car Detached Garage
- Driveway
Home Design
- Shingle Roof
- Vinyl Siding
Interior Spaces
- 1,388 Sq Ft Home
- 2-Story Property
- Crown Molding
- Fireplace
- Living Room
- Dining Room
- Wood Flooring
- Unfinished Basement
- Partial Basement
- Laundry on upper level
Bedrooms and Bathrooms
- 5 Bedrooms
- 2 Bathrooms
Schools
- Sheldon Elementary And Middle School
- Sheldon High School
Utilities
- Window Unit Cooling System
- Radiant Heating System
- Water Softener is Owned
- Internet Available
Additional Features
- Porch
- 0.32 Acre Lot
Listing and Financial Details
- Assessor Parcel Number 0037960001
Map
Home Values in the Area
Average Home Value in this Area
Tax History
| Year | Tax Paid | Tax Assessment Tax Assessment Total Assessment is a certain percentage of the fair market value that is determined by local assessors to be the total taxable value of land and additions on the property. | Land | Improvement |
|---|---|---|---|---|
| 2025 | $2,176 | $169,230 | $19,040 | $150,190 |
| 2024 | $2,176 | $142,380 | $16,990 | $125,390 |
| 2023 | $2,128 | $142,380 | $16,990 | $125,390 |
| 2022 | $1,814 | $111,090 | $14,650 | $96,440 |
| 2021 | $0 | $0 | $0 | $0 |
Property History
| Date | Event | Price | List to Sale | Price per Sq Ft | Prior Sale |
|---|---|---|---|---|---|
| 07/01/2025 07/01/25 | For Sale | $240,000 | +92.0% | $173 / Sq Ft | |
| 07/02/2021 07/02/21 | Sold | $125,000 | -2.0% | $50 / Sq Ft | View Prior Sale |
| 05/13/2021 05/13/21 | Pending | -- | -- | -- | |
| 03/23/2021 03/23/21 | For Sale | $127,500 | -- | $51 / Sq Ft |
Source: Northwest Iowa Regional Board of REALTORS®
MLS Number: 829326
APN: 0037960001
Ask me questions while you tour the home.
