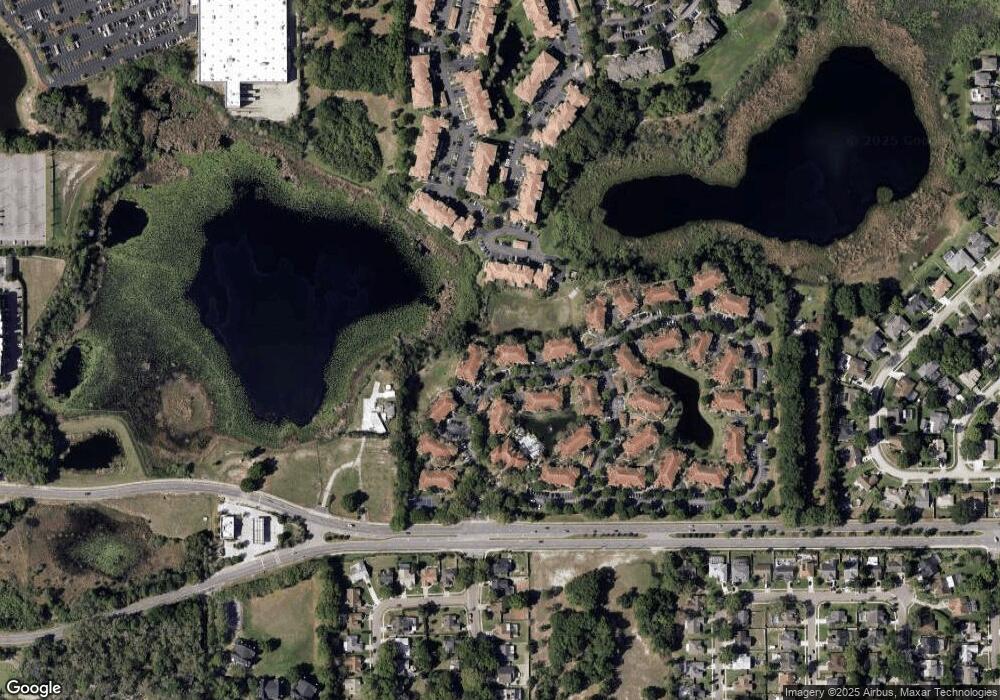711 Arbor Lakes Cir Unit 711 Sanford, FL 32771
Estimated Value: $191,000 - $214,644
2
Beds
2
Baths
1,077
Sq Ft
$191/Sq Ft
Est. Value
About This Home
This home is located at 711 Arbor Lakes Cir Unit 711, Sanford, FL 32771 and is currently estimated at $205,215, approximately $190 per square foot. 711 Arbor Lakes Cir Unit 711 is a home located in Seminole County with nearby schools including Bentley Elementary School, Idyllwilde Elementary School, and Wilson Elementary School.
Ownership History
Date
Name
Owned For
Owner Type
Purchase Details
Closed on
Nov 19, 2014
Sold by
Connell Gerard T
Bought by
Zhao Xin
Current Estimated Value
Purchase Details
Closed on
Mar 7, 2006
Sold by
El Ad Arbor Lakes Llc
Bought by
Connell Gerard T
Home Financials for this Owner
Home Financials are based on the most recent Mortgage that was taken out on this home.
Original Mortgage
$45,398
Interest Rate
6.25%
Mortgage Type
Fannie Mae Freddie Mac
Create a Home Valuation Report for This Property
The Home Valuation Report is an in-depth analysis detailing your home's value as well as a comparison with similar homes in the area
Home Values in the Area
Average Home Value in this Area
Purchase History
| Date | Buyer | Sale Price | Title Company |
|---|---|---|---|
| Zhao Xin | $83,000 | Attorney | |
| Connell Gerard T | $227,000 | Attorney |
Source: Public Records
Mortgage History
| Date | Status | Borrower | Loan Amount |
|---|---|---|---|
| Previous Owner | Connell Gerard T | $45,398 |
Source: Public Records
Tax History Compared to Growth
Tax History
| Year | Tax Paid | Tax Assessment Tax Assessment Total Assessment is a certain percentage of the fair market value that is determined by local assessors to be the total taxable value of land and additions on the property. | Land | Improvement |
|---|---|---|---|---|
| 2024 | $2,779 | $145,353 | -- | -- |
| 2023 | $2,539 | $132,139 | $0 | $0 |
| 2021 | $2,006 | $109,205 | $0 | $0 |
| 2020 | $1,876 | $108,290 | $0 | $0 |
| 2019 | $1,773 | $106,080 | $0 | $0 |
| 2018 | $1,594 | $90,610 | $0 | $0 |
| 2017 | $1,420 | $74,588 | $0 | $0 |
| 2016 | $1,484 | $74,035 | $0 | $0 |
| 2015 | $1,417 | $69,615 | $0 | $0 |
| 2014 | $1,198 | $62,985 | $0 | $0 |
Source: Public Records
Map
Nearby Homes
- 4950 County Road 46a
- 1515 Arbor Lakes Cir
- 443 Country Wood Cir
- 0 E 46 A Rd Unit MFRV4942446
- 843 Bright Meadow Dr
- 448 Autumn Oaks Place
- 860 Eagle Claw Ct
- 2435 S Laurel Ave
- 2021 Retreat View Cir
- 105 Calabria Springs Cove
- 341 Pine Shadow Ln
- 659 Pensacola Ln
- 668 Pensacola Ln
- 2540 Retreat View Cir
- 2761 Retreat View Cir
- 628 Pensacola Ln
- 2740 Retreat View Cir
- 155 London Fog Way
- 762 Lake Como Dr
- 124 Queens Ct
- 711 Arbor Lakes Cir
- 712 Arbor Lakes Cir
- 714 Arbor Lakes Cir Unit 1
- 714 Arbor Lakes Cir Unit 714
- 714 Arbor Lakes Cir
- 721 Arbor Lakes Cir Unit 721
- 622 Arbor Lakes Cir
- 622 Arbor Lakes Cir Unit 622
- 722 Arbor Lakes Cir
- 623 Arbor Lakes Cir
- 623 Arbor Lakes Cir Unit 623
- 723 Arbor Lakes Cir
- 724 Arbor Lakes Cir Unit 724
- 724 Arbor Lakes Cir Unit .
- 724 Arbor Lakes Cir
- 612 Arbor Lakes Cir
- 725 Arbor Lakes Cir Unit 725
- 725 Arbor Lakes Cir
- 624 Arbor Lakes Cir Unit 624
- 624 Arbor Lakes Cir
