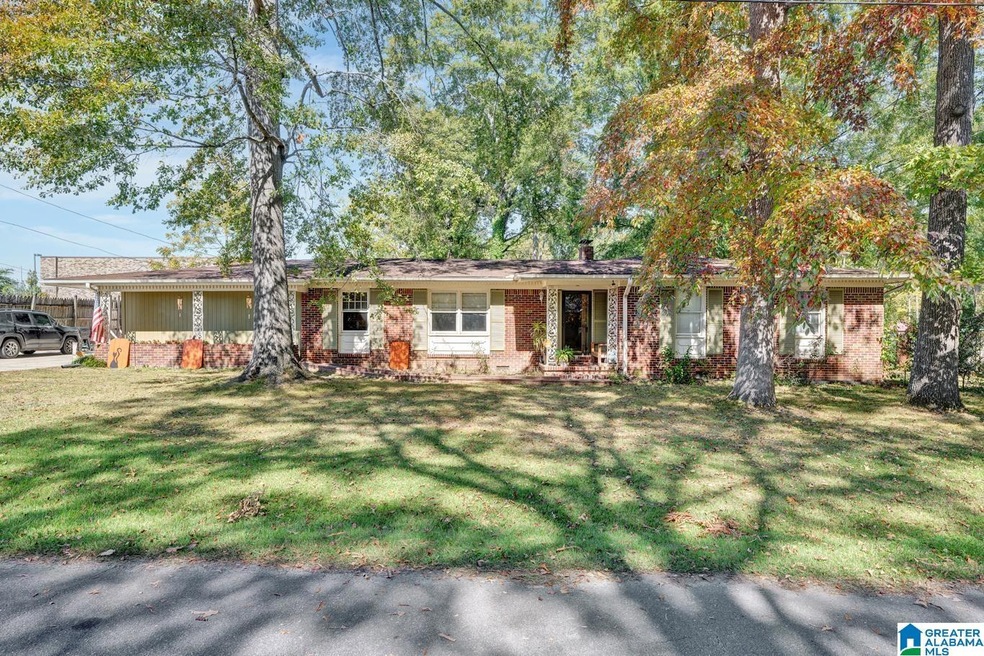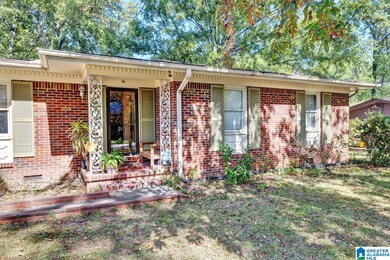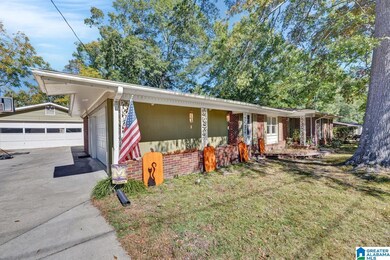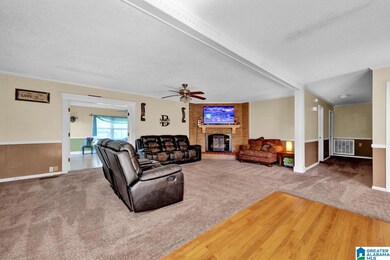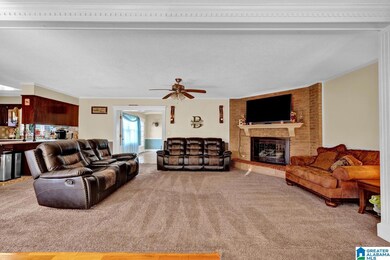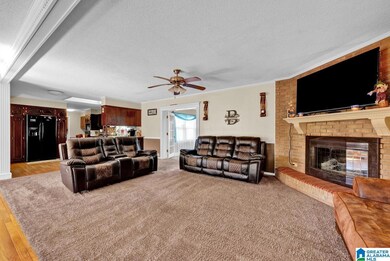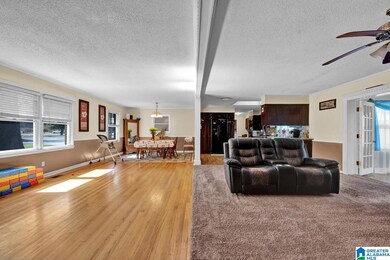
711 Azalea St NW Hartselle, AL 35640
Highlights
- Wood Flooring
- 1 Car Attached Garage
- Central Heating and Cooling System
- Hartselle High School Rated A
- 1-Story Property
- Dining Room
About This Home
As of December 2024You won't find better value in Hartselle than this house! This 3-bedroom home showcases original hardwood floors and a retro-style glamour master bath. The family room, complete with a cozy fireplace, and the formal living and dining areas also feature beautiful hardwood floors. Enjoy the additional charm of a separate sunroom, ideal for relaxation. The property includes both an attached garage and a detached, heated and cooled garage, offering versatile use. Plus, there's a separate "lil' house"—ideal as a playhouse, man cave, or craft room, also heated and cooled for year-round comfort. The large kitchen offers ample cabinet and workspace, ideal for all your culinary needs. Freshly painted in neutral colors, this move-in ready home sits on two spacious lots with mature trees, providing a serene setting. Don’t miss this opportunity to make this fantastic home yours!
Last Buyer's Agent
MLS Non-member Company
Birmingham Non-Member Office
Home Details
Home Type
- Single Family
Est. Annual Taxes
- $473
Year Built
- Built in 1960
Lot Details
- 0.33 Acre Lot
Parking
- 1 Car Attached Garage
- Side Facing Garage
Home Design
- Slab Foundation
- Vinyl Siding
Interior Spaces
- 2,174 Sq Ft Home
- 1-Story Property
- Gas Log Fireplace
- Family Room with Fireplace
- Dining Room
Kitchen
- Built-In Microwave
- Dishwasher
Flooring
- Wood
- Carpet
- Tile
Bedrooms and Bathrooms
- 3 Bedrooms
- Split Bedroom Floorplan
- 2 Full Bathrooms
Schools
- Fe Burleson Elementary School
- Hartselle Middle School
- Hartselle High School
Utilities
- Central Heating and Cooling System
- Underground Utilities
Listing and Financial Details
- Visit Down Payment Resource Website
- Assessor Parcel Number 1502102004017000
Ownership History
Purchase Details
Home Financials for this Owner
Home Financials are based on the most recent Mortgage that was taken out on this home.Purchase Details
Purchase Details
Home Financials for this Owner
Home Financials are based on the most recent Mortgage that was taken out on this home.Purchase Details
Home Financials for this Owner
Home Financials are based on the most recent Mortgage that was taken out on this home.Purchase Details
Purchase Details
Similar Homes in Hartselle, AL
Home Values in the Area
Average Home Value in this Area
Purchase History
| Date | Type | Sale Price | Title Company |
|---|---|---|---|
| Warranty Deed | -- | None Listed On Document | |
| Warranty Deed | -- | None Listed On Document | |
| Interfamily Deed Transfer | -- | None Available | |
| Warranty Deed | $132,000 | None Available | |
| Special Warranty Deed | $51,000 | None Available | |
| Warranty Deed | $151,752 | None Available | |
| Foreclosure Deed | $151,752 | None Available |
Mortgage History
| Date | Status | Loan Amount | Loan Type |
|---|---|---|---|
| Open | $149,175 | New Conventional | |
| Previous Owner | $122,000 | Commercial | |
| Previous Owner | $10,000 | Credit Line Revolving | |
| Previous Owner | $132,783 | FHA |
Property History
| Date | Event | Price | Change | Sq Ft Price |
|---|---|---|---|---|
| 12/04/2024 12/04/24 | Sold | $195,000 | -4.9% | $90 / Sq Ft |
| 11/08/2024 11/08/24 | Pending | -- | -- | -- |
| 10/23/2024 10/23/24 | For Sale | $204,990 | +55.3% | $94 / Sq Ft |
| 08/26/2015 08/26/15 | Off Market | $132,000 | -- | -- |
| 05/28/2015 05/28/15 | Sold | $132,000 | -17.0% | $61 / Sq Ft |
| 05/08/2015 05/08/15 | Pending | -- | -- | -- |
| 11/04/2014 11/04/14 | For Sale | $159,000 | +211.8% | $73 / Sq Ft |
| 07/23/2013 07/23/13 | Off Market | $51,000 | -- | -- |
| 04/24/2013 04/24/13 | Sold | $51,000 | -40.7% | $23 / Sq Ft |
| 04/02/2013 04/02/13 | Pending | -- | -- | -- |
| 02/06/2013 02/06/13 | For Sale | $86,000 | -- | $39 / Sq Ft |
Tax History Compared to Growth
Tax History
| Year | Tax Paid | Tax Assessment Tax Assessment Total Assessment is a certain percentage of the fair market value that is determined by local assessors to be the total taxable value of land and additions on the property. | Land | Improvement |
|---|---|---|---|---|
| 2024 | $473 | $13,210 | $1,540 | $11,670 |
| 2023 | $473 | $13,210 | $1,540 | $11,670 |
| 2022 | $660 | $17,950 | $1,540 | $16,410 |
| 2021 | $984 | $12,490 | $1,400 | $11,090 |
| 2020 | $984 | $24,980 | $2,800 | $22,180 |
| 2019 | $984 | $24,980 | $0 | $0 |
| 2015 | $864 | $21,920 | $0 | $0 |
| 2014 | $864 | $21,920 | $0 | $0 |
| 2013 | -- | $24,200 | $0 | $0 |
Agents Affiliated with this Home
-
Steven Koleno

Seller's Agent in 2024
Steven Koleno
Beycome Brokerage Realty
(312) 300-6768
2 in this area
11,407 Total Sales
-
M
Buyer's Agent in 2024
MLS Non-member Company
Birmingham Non-Member Office
-
Dwight & Jenny Tankersley

Seller's Agent in 2015
Dwight & Jenny Tankersley
Agency On Main
(256) 345-7831
47 in this area
74 Total Sales
-
Judy Blaxton

Buyer's Agent in 2015
Judy Blaxton
MarMac Real Estate
(256) 250-6010
3 Total Sales
-
Mark Caudell

Seller's Agent in 2013
Mark Caudell
South Towne Realtors, LLC
(256) 673-0062
143 Total Sales
Map
Source: Greater Alabama MLS
MLS Number: 21401031
APN: 15-02-10-2-004-017.000
- 615 Curry St NW
- 918 Cedar St NW
- 659 Vaughn Bridge Rd NW
- 1650 Railroad St NW
- 1620 Peach Orchard Rd NW
- 1600 Railroad St NW
- 403 Rooks St NW
- 2915 U S Highway 31
- 1006 Elm St NW
- 301 Holloway St NW
- 503 College St NW
- 302 Cherry St NW
- 1635-A Alabama 36 E
- 377 Cherry St NW
- 375 Cherry St NW
- 373 Cherry St NW
- 602 Apache St NW
- 302 Twin Oaks Dr NW
- 306 College St NW
- 311 Chestnut St NW
