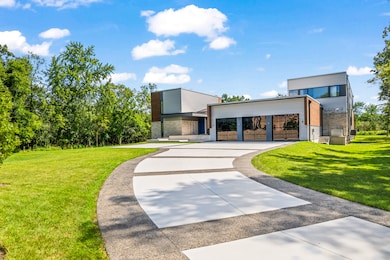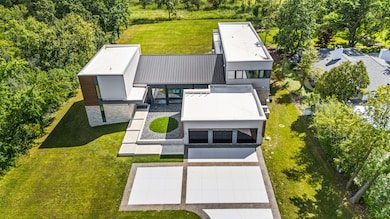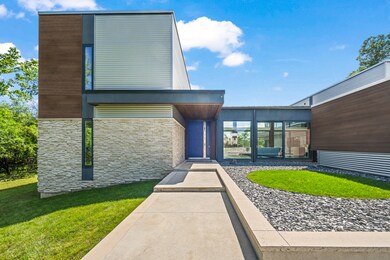711 Becker Rd Glenview, IL 60025
Estimated payment $20,722/month
Highlights
- Sauna
- 1.01 Acre Lot
- Fireplace in Primary Bedroom
- Pleasant Ridge Elementary School Rated A-
- Wolf Appliances
- Deck
About This Home
711 Becker Road - Exceptional Residence Offered at $700,000 Below Appraisal Located in East Glenview and adjacent to the Watersmeet Woods Nature Preserve, this architecturally distinguished property features premium European finishes and superior craftsmanship. Notable details include a custom 5'x10' German-manufactured front door and 16-foot ceilings, all executed to museum-quality standards. The Great Room is appointed with Swiss-imported smoked white oak flooring, enhanced by Swarovski crystal inlays, and heated Spanish porcelain tile throughout. The contemporary chef's kitchen is equipped with an expansive island, Sub-Zero refrigeration, a 48" Wolf range, Miele built-in steam oven, Miele coffee system, and a secondary butler/catering kitchen fitted with Wolf, Sub-Zero, and Bosch appliances. The primary suite provides a private 20'x8' balcony, a 38" peninsula fireplace, and a spa-caliber bathroom featuring a steam shower and heated floors. Additional amenities include a main floor guest suite, executive office, exercise room, and lounge. Other features comprise a three-car garage, dog washing station, heated driveway and walkways, four Trane HVAC systems with ERV, and smart home pre-wiring for advanced comfort and technology integration. This property represents both a distinctive living experience and a sound investment opportunity.
Home Details
Home Type
- Single Family
Est. Annual Taxes
- $61,534
Year Built
- Built in 2024
Lot Details
- 1.01 Acre Lot
- Lot Dimensions are 333x130x275x84x78
- Property is adjacent to nature preserve
Parking
- 3 Car Attached Garage
- Parking Available
- Garage Door Opener
- Driveway
- Parking Included in Price
Home Design
- Steel Siding
- Stone Siding
- Concrete Perimeter Foundation
Interior Spaces
- 7,774 Sq Ft Home
- 2-Story Property
- Cathedral Ceiling
- Double Sided Fireplace
- Gas Log Fireplace
- Mud Room
- Entrance Foyer
- Family Room
- Living Room with Fireplace
- 3 Fireplaces
- Combination Dining and Living Room
- Home Office
- First Floor Utility Room
- Storage Room
- Utility Room with Study Area
- Sauna
- Home Gym
- Crawl Space
Kitchen
- Gas Oven
- Gas Cooktop
- Range Hood
- Microwave
- High End Refrigerator
- Freezer
- Bosch Dishwasher
- Dishwasher
- Wolf Appliances
- Stainless Steel Appliances
Flooring
- Wood
- Carpet
- Radiant Floor
- Porcelain Tile
Bedrooms and Bathrooms
- 6 Bedrooms
- 6 Potential Bedrooms
- Main Floor Bedroom
- Fireplace in Primary Bedroom
- Walk-In Closet
- Bathroom on Main Level
- Dual Sinks
- Soaking Tub
- Steam Shower
- European Shower
- Shower Body Spray
- Separate Shower
Laundry
- Laundry Room
- Laundry in multiple locations
- Dryer
- Washer
- Sink Near Laundry
Outdoor Features
- Balcony
- Deck
- Patio
- Terrace
Schools
- Lyon Elementary School
- Attea Middle School
- Glenbrook South High School
Utilities
- Humidifier
- Forced Air Zoned Heating and Cooling System
- Heating System Uses Steam
- Heating System Uses Natural Gas
- 400 Amp
- Lake Michigan Water
- Gas Water Heater
Map
Home Values in the Area
Average Home Value in this Area
Tax History
| Year | Tax Paid | Tax Assessment Tax Assessment Total Assessment is a certain percentage of the fair market value that is determined by local assessors to be the total taxable value of land and additions on the property. | Land | Improvement |
|---|---|---|---|---|
| 2025 | $13,395 | $297,000 | $65,928 | $231,072 |
| 2024 | $13,395 | $300,000 | $60,522 | $239,478 |
| 2023 | $25,296 | $60,522 | $60,522 | -- |
| 2022 | $25,296 | $121,022 | $60,522 | $60,500 |
| 2021 | $21,425 | $89,410 | $30,766 | $58,644 |
| 2020 | $21,227 | $89,410 | $30,766 | $58,644 |
| 2019 | $19,778 | $98,253 | $30,766 | $67,487 |
| 2018 | $22,362 | $100,666 | $26,371 | $74,295 |
| 2017 | $21,780 | $100,666 | $26,371 | $74,295 |
| 2016 | $20,766 | $100,666 | $26,371 | $74,295 |
| 2015 | $18,201 | $79,052 | $21,976 | $57,076 |
| 2014 | $17,880 | $79,052 | $21,976 | $57,076 |
| 2013 | $17,321 | $79,052 | $21,976 | $57,076 |
Property History
| Date | Event | Price | List to Sale | Price per Sq Ft |
|---|---|---|---|---|
| 12/12/2025 12/12/25 | Pending | -- | -- | -- |
| 10/31/2025 10/31/25 | For Sale | $2,999,999 | -- | $386 / Sq Ft |
Purchase History
| Date | Type | Sale Price | Title Company |
|---|---|---|---|
| Quit Claim Deed | -- | None Listed On Document | |
| Quit Claim Deed | -- | None Listed On Document | |
| Warranty Deed | $1,065,000 | Multiple |
Mortgage History
| Date | Status | Loan Amount | Loan Type |
|---|---|---|---|
| Previous Owner | $798,750 | Unknown |
Source: Midwest Real Estate Data (MRED)
MLS Number: 12508323
APN: 04-25-202-118-0000
- 2033 Winnetka Rd
- 118 Dickens Rd
- 1050 Burton Terrace
- 6040 Arbor Ln Unit 302
- 164 Wagner Rd
- 1656 Harding Rd
- 1721 Northfield Square Unit C
- 1701 Northfield Square Unit E
- 1437 Sunset Ridge Rd
- 275 Ingram St
- 1245 Canterbury Ln
- 33 Longmeadow Rd
- 1439 Pleasant Ln
- 1635 Elder Ln
- 1410 Tuscany Ct
- 1501 Plymouth Place Unit 2W
- 1571 Winnetka Rd Unit 1571
- 821 Harms Rd
- 2101 Valley lo Ln
- 1764 Jefferson Ave Unit 1764







