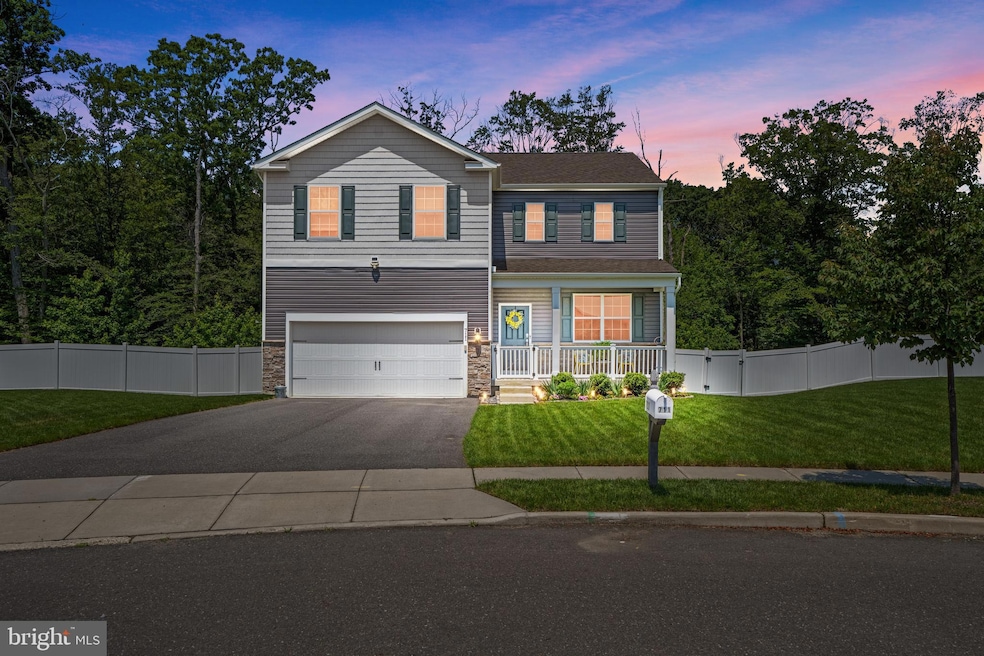
711 Beechwood Dr Deptford, NJ 08096
Deptford Township NeighborhoodEstimated payment $4,005/month
Highlights
- Eat-In Gourmet Kitchen
- Open Floorplan
- Contemporary Architecture
- View of Trees or Woods
- Deck
- Great Room
About This Home
Modern Luxury Meets Natural Beauty - 711 Beechwood Drive, Deptford, NJ. Located in a cul-de-sac in Heritage Woods, Deptford's most desirable neighborhood.This development sits on the border of Sewell and Deptford.
Only 5 years young, this Stunning 4 bedroom, 2.5 bath home sits on an oversized lot that backs up to serene, protected land – a nature lover’s dream with peaceful views year-round.
Step inside and experience 2,340 sq. ft. of luxurious living with an open-concept layout, 9' ceilings on the main level, and smart home technology throughout. The heart of the home is a gourmet eat-in kitchen, complete with:
Stainless steel appliances.
A brand new InstaView refrigerator.
Granite countertops and a spacious kitchen island.
Stunning backyard views that bring the outdoors in. The backyard is expansive and open, offering plenty of room for both energetic play and peaceful lounging. A large grassy lawn stretches across the space, perfect for running dogs, hosting games, or setting up outdoor fitness activities.
The kitchen flows seamlessly into a bright, airy living space designed for both relaxation and entertaining. Upstairs, you’ll find four spacious bedrooms, including a luxurious primary suite with a private en-suite bath.
Outside, enjoy the fully fenced-in yard and spacious deck — perfect for summer gatherings, pets, or quiet mornings with coffee and birdsong. The full basement is ready to be finished, offering the potential for additional living space, a gym, or a home theater.
This home is also built for peace of mind, featuring:
A 5 year remaining structural warranty.
Engineered roof system with a shingle warranty.
Low-maintenance vinyl siding with a lifetime warranty.
Add in a two-car garage, ample storage, and a prime location near shopping in Deptford (Mall) / Washington Twp., dining, parks, and major commuter routes to 42 and 55 highways.
Truly move-in ready – this one won't last!
Schedule your private tour today and experience Deptford’s best-kept secret.
Listing Agent
Keller Williams Realty - Wildwood Crest License #683169 Listed on: 07/05/2025

Home Details
Home Type
- Single Family
Est. Annual Taxes
- $11,004
Year Built
- Built in 2020
Lot Details
- 0.4 Acre Lot
- Lot Dimensions are 70.25 x 0.00
- Cul-De-Sac
- Vinyl Fence
- Sprinkler System
- Property is in excellent condition
HOA Fees
- $50 Monthly HOA Fees
Parking
- 2 Car Direct Access Garage
- Oversized Parking
- Front Facing Garage
- Garage Door Opener
- Driveway
- On-Street Parking
Property Views
- Woods
- Garden
Home Design
- Contemporary Architecture
- Architectural Shingle Roof
- Vinyl Siding
Interior Spaces
- Property has 2 Levels
- Open Floorplan
- Ceiling Fan
- Recessed Lighting
- Double Pane Windows
- Insulated Windows
- Window Treatments
- Sliding Doors
- ENERGY STAR Qualified Doors
- Insulated Doors
- Entrance Foyer
- Great Room
- Family Room Off Kitchen
- Breakfast Room
- Unfinished Basement
Kitchen
- Eat-In Gourmet Kitchen
- Self-Cleaning Oven
- Stove
- Cooktop
- Microwave
- Dishwasher
- Kitchen Island
Flooring
- Carpet
- Laminate
- Ceramic Tile
Bedrooms and Bathrooms
- 4 Bedrooms
- En-Suite Primary Bedroom
Laundry
- Laundry Room
- Laundry on upper level
Home Security
- Carbon Monoxide Detectors
- Fire and Smoke Detector
Eco-Friendly Details
- Energy-Efficient Appliances
- Energy-Efficient Windows with Low Emissivity
- Energy-Efficient Construction
- Energy-Efficient HVAC
- Energy-Efficient Lighting
Outdoor Features
- Deck
- Exterior Lighting
- Porch
Schools
- Deptford Middle School
- Deptford Township High School
Utilities
- Forced Air Heating and Cooling System
- Programmable Thermostat
- 200+ Amp Service
- High-Efficiency Water Heater
- Municipal Trash
- Cable TV Available
Additional Features
- More Than Two Accessible Exits
- Suburban Location
Community Details
- Action Management HOA
- Built by D. R. Horton
- Heritage Woods Subdivision, Galen Floorplan
Listing and Financial Details
- Tax Lot 00009 09
- Assessor Parcel Number 02-00385-00009 09
Map
Home Values in the Area
Average Home Value in this Area
Property History
| Date | Event | Price | Change | Sq Ft Price |
|---|---|---|---|---|
| 07/17/2025 07/17/25 | Price Changed | $554,900 | -3.5% | $235 / Sq Ft |
| 07/05/2025 07/05/25 | For Sale | $574,900 | -- | $243 / Sq Ft |
Similar Homes in the area
Source: Bright MLS
MLS Number: NJGL2059242
- 632 1st Ave
- 617 3rd Ave
- 0 1st Ave Unit NJGL2036888
- 522 1st Ave
- 529 Mcnaughton Ave
- 747 -745 Valley Green Ave
- 436 Rankin Ave
- 439 Pine Ave
- 2007 Barnsboro Rd
- 2019 Barnsboro Good Intnt
- 1515 Hurffville Rd
- 2909 Pennsylvania Ave
- 253 W Central Ave
- 0 Summit Ave
- 1918 Point Pleasant Ave
- 234 W Church St
- 248 W Central Ave
- 1845 County House Rd
- 155 Lakefront St
- 165 Lakefront St
- 1515 Hurffville Rd
- 2049 Barnsboro Rd
- 227 Washington Ave
- 106 Haines Ave
- 106 Haines Ave Unit B , 2ND FLOOR
- 209 Peony Ln
- 230 Almonesson Rd Unit B
- 440 N Black Horse Pike
- 109 Avaleen Place
- 202 E Church St Unit A
- 100 Erial Rd
- 590 Lower Landing Rd
- 71 Lakeland Rd
- 590 Lower Landing Rd
- 31 Peters Ln
- 1510 Good Intent Rd
- 1501 Old Blackhorse Pike
- 2706 Wimbledon Way
- 34 Edinburgh Rd
- 803 Aberdeen Ln






