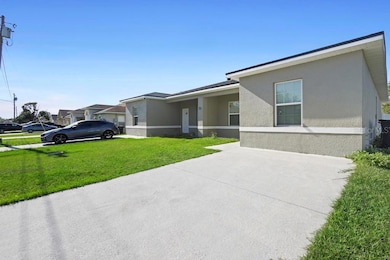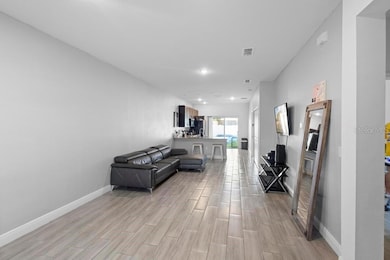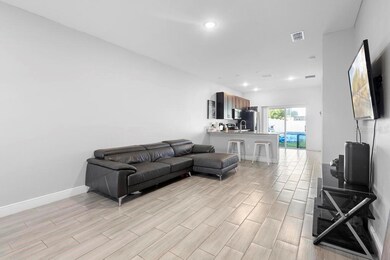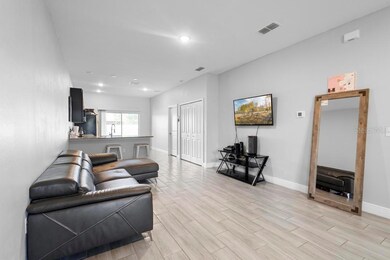711 Bittern Way Poinciana, FL 34759
Estimated payment $3,356/month
Highlights
- Laundry closet
- Sliding Doors
- Ceiling Fan
- Tile Flooring
- Central Air
- Heating Available
About This Home
Under contract-accepting backup offers. Discover comfort, convenience, and income potential all in one at 711 Bittern Way, Poinciana, FL. This beautifully maintained full duplex, built in 2022, features two well-appointed units. Each with 3 bedrooms, 2 bathrooms, open-concept living spaces, and stylish finishes, including tile flooring and stainless steel appliances. Whether you're relaxing in the covered lanai or enjoying the spacious double-wide driveway, this property offers the space and lifestyle today's renters desire. With both units already rented, you can enjoy hassle-free ownership while benefiting from steady cash flow. This is more than just a home; it's a wise lifestyle investment in one of Central Florida's growing communities.
Listing Agent
PREFERRED REAL ESTATE BROKERS Brokerage Phone: 407-440-4900 License #3490051 Listed on: 10/21/2025

Property Details
Home Type
- Multi-Family
Est. Annual Taxes
- $6,641
Year Built
- Built in 2023
Lot Details
- 9,601 Sq Ft Lot
HOA Fees
- $30 Monthly HOA Fees
Home Design
- Duplex
- Slab Foundation
- Shingle Roof
- Block Exterior
Interior Spaces
- 2,370 Sq Ft Home
- Ceiling Fan
- Sliding Doors
- Tile Flooring
- Range
Laundry
- Laundry closet
- Washer
Utilities
- Central Air
- Heating Available
- Electric Water Heater
Listing and Financial Details
- Visit Down Payment Resource Website
- Legal Lot and Block 6 / 698
- Assessor Parcel Number 28-27-25-934060-069806
Community Details
Overview
- 2,402 Sq Ft Building
- Association Of Poinciana Villages Association, Phone Number (863) 427-0900
- Poinciana Nbrhd 05 North Village 03 Subdivision
Pet Policy
- Pets Allowed
Map
Home Values in the Area
Average Home Value in this Area
Tax History
| Year | Tax Paid | Tax Assessment Tax Assessment Total Assessment is a certain percentage of the fair market value that is determined by local assessors to be the total taxable value of land and additions on the property. | Land | Improvement |
|---|---|---|---|---|
| 2025 | $6,641 | $420,336 | $48,000 | $187,995 |
| 2024 | $1,045 | $429,840 | $48,000 | $183,968 |
| 2023 | $1,045 | $48,000 | $48,000 | $0 |
| 2022 | $240 | $9,548 | $0 | $0 |
| 2021 | $193 | $8,680 | $0 | $0 |
| 2020 | $171 | $18,000 | $18,000 | $0 |
| 2018 | $124 | $11,000 | $11,000 | $0 |
| 2017 | $100 | $5,929 | $0 | $0 |
| 2016 | $91 | $5,390 | $0 | $0 |
| 2015 | $74 | $4,900 | $0 | $0 |
| 2014 | $72 | $4,900 | $0 | $0 |
Property History
| Date | Event | Price | List to Sale | Price per Sq Ft | Prior Sale |
|---|---|---|---|---|---|
| 10/31/2025 10/31/25 | Pending | -- | -- | -- | |
| 10/31/2025 10/31/25 | Off Market | $525,000 | -- | -- | |
| 10/21/2025 10/21/25 | For Sale | $525,000 | +5.0% | $222 / Sq Ft | |
| 03/01/2023 03/01/23 | Sold | $500,000 | -3.8% | $208 / Sq Ft | View Prior Sale |
| 02/22/2023 02/22/23 | Off Market | $519,900 | -- | -- | |
| 12/02/2022 12/02/22 | Pending | -- | -- | -- | |
| 11/22/2022 11/22/22 | Price Changed | $519,900 | -1.9% | $216 / Sq Ft | |
| 11/17/2022 11/17/22 | Price Changed | $530,000 | -1.9% | $221 / Sq Ft | |
| 11/09/2022 11/09/22 | For Sale | $540,000 | -- | $225 / Sq Ft |
Purchase History
| Date | Type | Sale Price | Title Company |
|---|---|---|---|
| Warranty Deed | $500,000 | Brighthouse Title Insurance Ag | |
| Warranty Deed | $48,000 | New Title Company Name |
Mortgage History
| Date | Status | Loan Amount | Loan Type |
|---|---|---|---|
| Open | $375,000 | New Conventional |
Source: Stellar MLS
MLS Number: O6354251
APN: 28-27-25-934060-069806






