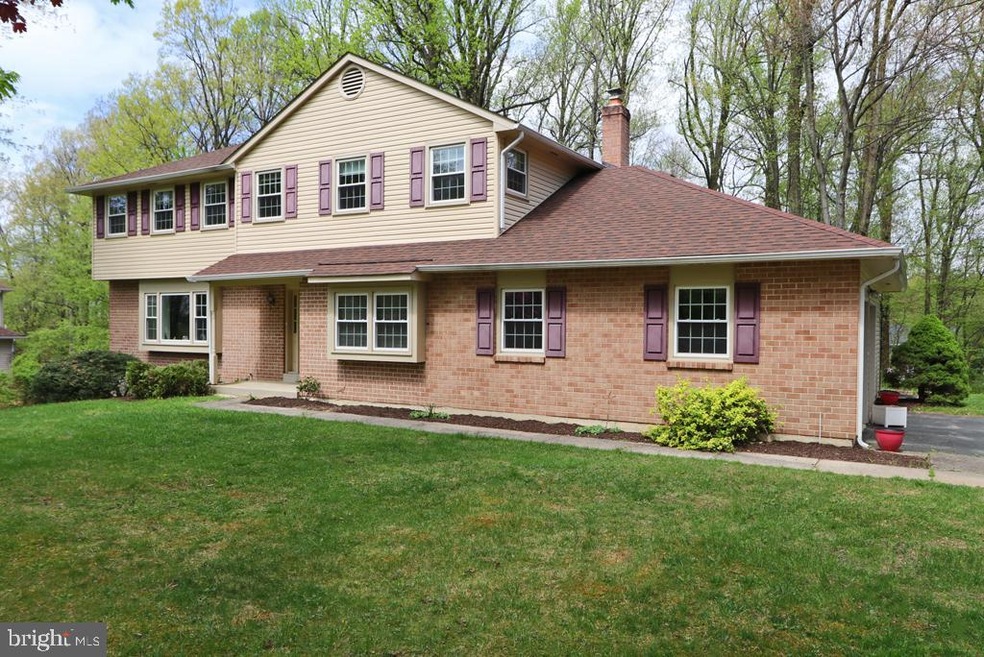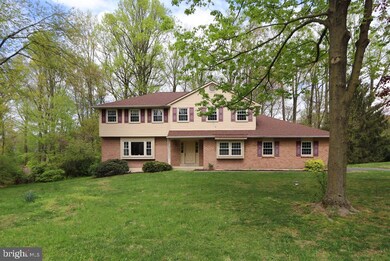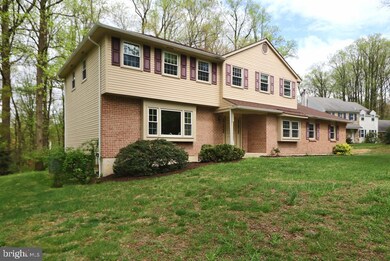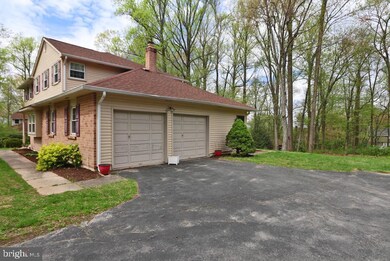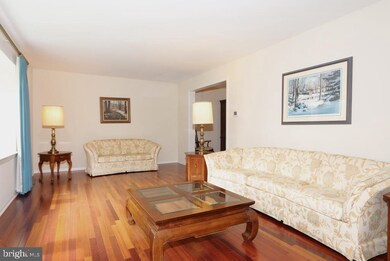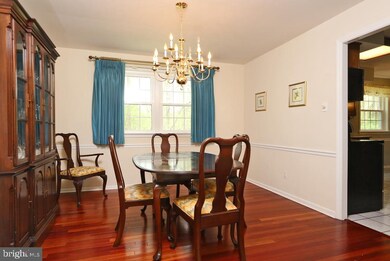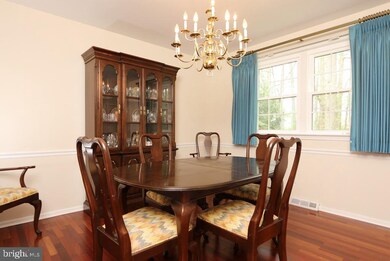
Highlights
- Colonial Architecture
- Traditional Floor Plan
- 1 Fireplace
- Lionville Elementary School Rated A
- Wood Flooring
- No HOA
About This Home
As of June 2019Welcome Home!! This 4 bedroom, 2.5 bathroom Colonial is on a beautifully one acre level lot with an abundance of mature trees in the heart of Uwchlan Township, Chester County. This home has over 2,600 square feet of living space and is within the Award Wining Downingtown East HS district which has access to the STEM Academy within the school district. This colonial home has been well maintained over the years by this owner and includes many updates such as a newer roof, HVAC system, siding and windows. There is beautiful Brazilian Cherry Hardwood floors in the Living Room, Dining Room and family room. There is a separate den/office in the front and just off the front foyer, the kitchen has updated Stainless Steel appliances, granite counter tops, nice size eating area that overlooks the family room which is centered by a beautiful brick fireplace and hearth. Just off the family room is a large laundry room with a side door out to the driveway and another door out to the two car attached garage. Upstairs there are 3 nice sized bedrooms with a large ceramic tiled hall bathroom and a master suite with it s own full bathroom and walk in closet. There is some new carpet upstairs and there is a full basement (unfinished) which could add extra square footage for the new owner. This home is located in the popular Tarrencoyd neighborhood and is moments from all the shopping that is offered in the Exton area along with a quick drive to the Downingtown Entrance onto the PA Turnpike, Tarrencoyd is between Route 100 and Route 401 for an easy commute to the Great Valley Corporate Center or Route 202 to Kind of Prussia and beyond. Low taxes of $6,867 for the year. Make your appointment to see the Single home in Uwchan Township before it is gone ..
Last Agent to Sell the Property
Keller Williams Real Estate -Exton License #RM422741 Listed on: 04/25/2019

Home Details
Home Type
- Single Family
Est. Annual Taxes
- $6,867
Year Built
- Built in 1978
Lot Details
- 0.93 Acre Lot
- Property is zoned R1
Parking
- 2 Car Attached Garage
- 4 Open Parking Spaces
- Side Facing Garage
- Driveway
Home Design
- Colonial Architecture
- Aluminum Siding
- Vinyl Siding
Interior Spaces
- 2,622 Sq Ft Home
- Property has 2 Levels
- Traditional Floor Plan
- 1 Fireplace
- Family Room Off Kitchen
- Basement Fills Entire Space Under The House
Kitchen
- Eat-In Kitchen
- Built-In Range
- Microwave
- Dishwasher
- Upgraded Countertops
- Disposal
Flooring
- Wood
- Carpet
- Tile or Brick
Bedrooms and Bathrooms
- 4 Bedrooms
- En-Suite Bathroom
- Walk-In Closet
Laundry
- Laundry on main level
- Electric Dryer
Utilities
- Central Air
- Heat Pump System
Community Details
- No Home Owners Association
- Tarrencoyd Subdivision
Listing and Financial Details
- Home warranty included in the sale of the property
- Tax Lot 0074
- Assessor Parcel Number 33-05G-0074
Ownership History
Purchase Details
Home Financials for this Owner
Home Financials are based on the most recent Mortgage that was taken out on this home.Purchase Details
Similar Homes in the area
Home Values in the Area
Average Home Value in this Area
Purchase History
| Date | Type | Sale Price | Title Company |
|---|---|---|---|
| Deed | $430,000 | None Available | |
| Deed | $93,500 | -- |
Property History
| Date | Event | Price | Change | Sq Ft Price |
|---|---|---|---|---|
| 07/28/2021 07/28/21 | Rented | $3,300 | 0.0% | -- |
| 07/13/2021 07/13/21 | Under Contract | -- | -- | -- |
| 07/08/2021 07/08/21 | For Rent | $3,300 | +10.4% | -- |
| 08/28/2019 08/28/19 | Rented | $2,990 | 0.0% | -- |
| 08/06/2019 08/06/19 | For Rent | $2,990 | 0.0% | -- |
| 06/19/2019 06/19/19 | Sold | $430,000 | -6.5% | $164 / Sq Ft |
| 05/10/2019 05/10/19 | Pending | -- | -- | -- |
| 04/25/2019 04/25/19 | For Sale | $459,900 | -- | $175 / Sq Ft |
Tax History Compared to Growth
Tax History
| Year | Tax Paid | Tax Assessment Tax Assessment Total Assessment is a certain percentage of the fair market value that is determined by local assessors to be the total taxable value of land and additions on the property. | Land | Improvement |
|---|---|---|---|---|
| 2024 | $6,918 | $202,100 | $52,930 | $149,170 |
| 2023 | $6,716 | $202,100 | $52,930 | $149,170 |
| 2022 | $6,547 | $202,100 | $52,930 | $149,170 |
| 2021 | $6,437 | $202,100 | $52,930 | $149,170 |
| 2020 | $7,572 | $239,090 | $52,930 | $186,160 |
| 2019 | $6,867 | $216,820 | $52,930 | $163,890 |
| 2018 | $6,867 | $216,820 | $52,930 | $163,890 |
| 2017 | $6,867 | $216,820 | $52,930 | $163,890 |
| 2016 | $6,451 | $216,820 | $52,930 | $163,890 |
| 2015 | $6,451 | $216,820 | $52,930 | $163,890 |
| 2014 | $6,451 | $216,820 | $52,930 | $163,890 |
Agents Affiliated with this Home
-

Seller's Agent in 2021
Dave Ashe
Keller Williams Real Estate -Exton
(610) 864-6125
12 in this area
147 Total Sales
-
Y
Buyer's Agent in 2021
Yuka Mountney
Compass RE
(267) 342-0865
2 Total Sales
-

Seller's Agent in 2019
Petra Drauschak
Keller Williams Real Estate -Exton
(610) 457-8587
4 in this area
37 Total Sales
Map
Source: Bright MLS
MLS Number: PACT476470
APN: 33-05G-0074.0000
- 127 Timber Springs Ln
- 116 Timber Springs Ln
- 107 Timber Springs Ln
- 112 Glamorgan Ct
- 1011 W Valley Hill Rd
- 112 Aberdare Ln
- 438 Bowen Dr
- 211 Ravenwood Rd
- 13 Ashtree Ln Unit 143
- 106 Caernarvon Ct
- 53 Sagewood Dr Unit 2124
- 102 Whiteland Hills Cir Unit 14
- 123 Caernarvon Ct
- 113 Conway Ct
- 121 Talgrath Ct
- 138 Talgrath Ct Unit 508
- 186 Kent Dr
- 106 Noel Cir
- 925 Drovers Ln
- 411 Rennard Dr
