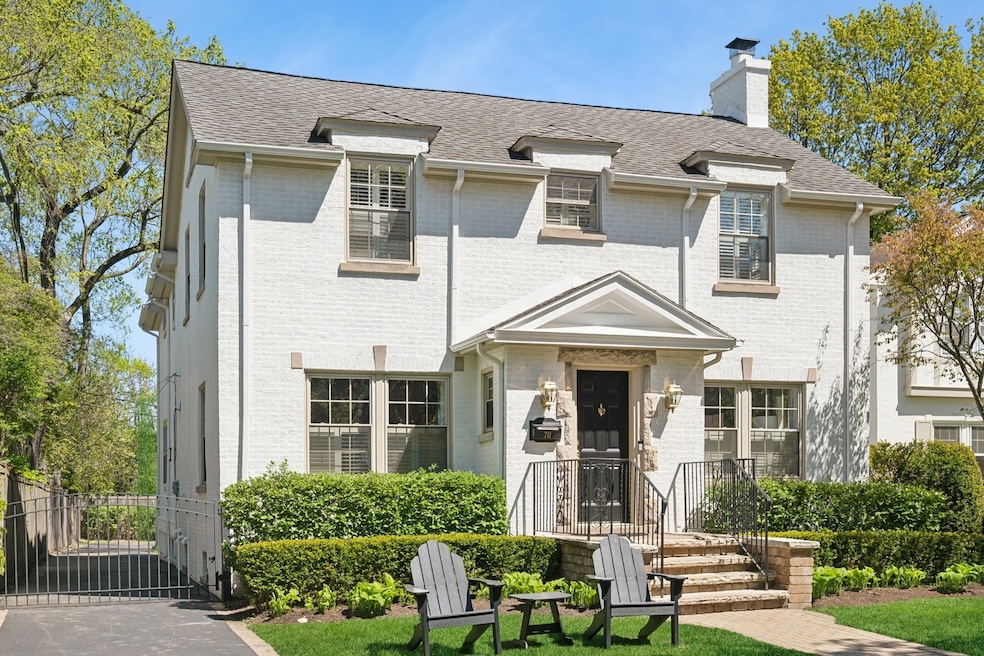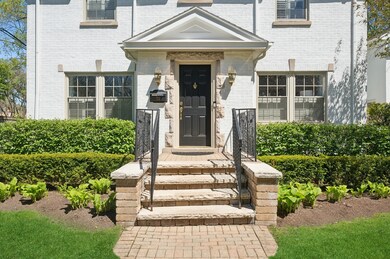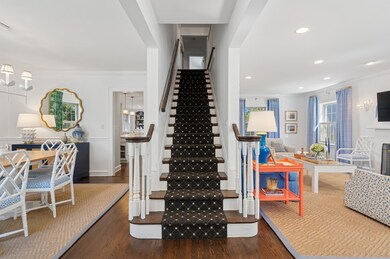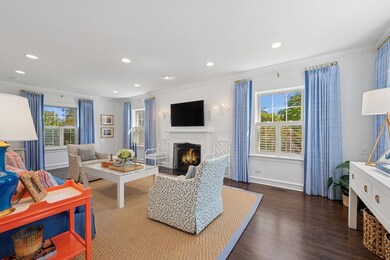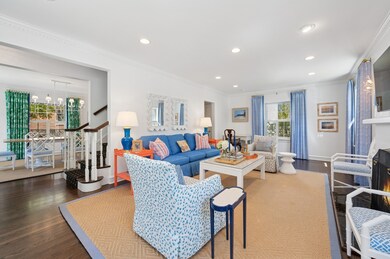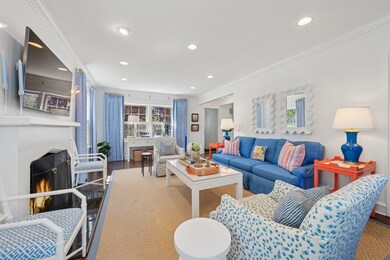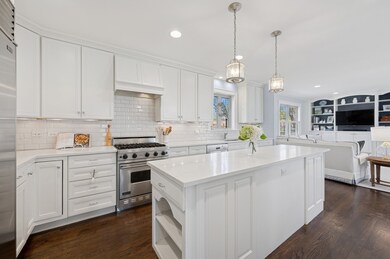711 Brier St Kenilworth, IL 60043
Estimated payment $10,399/month
Highlights
- Landscaped Professionally
- 5-minute walk to Indian Hill Station
- Wood Flooring
- The Joseph Sears School Rated A+
- Recreation Room
- Mud Room
About This Home
Move right into this picturesque center-entry 4-bedroom white colonial home in sought after Kenilworth location. This home boasts an open floor plan with a fabulous white kitchen, high end stainless steel appliances (Sub-zero and Wolf), quartz countertops and spacious eat-in area. Cooking in this sun-filled kitchen with custom cabinetry and a large island is a dream and opens to a wonderful spacious family room. Hardwood floors throughout the first-floor lead you to formal living room with fireplace and gracious dining room. The second floor includes a luxe master suite with new spa-like bath and 2 walk in closets. 3 additional generous bedrooms along with custom closets share an updated hall bath along the sought after 2nd floor laundry. Lower-level recreation room with 7 foot plus ceilings with spacious play area. The lower level has plenty of storage and 1,000 bottle wine cellar. Expansive fenced in back yard with hardscape, patio and charming 2 car garage. Close to award winning schools - Joseph Sears School (JK-8), New Trier High School, the Metra train, parks and the lake.
Listing Agent
@properties Christie's International Real Estate License #475136979 Listed on: 08/20/2025

Home Details
Home Type
- Single Family
Est. Annual Taxes
- $23,651
Year Built
- Built in 1929
Lot Details
- Lot Dimensions are 55 x 191 x 47 x 161
- Fenced
- Landscaped Professionally
Parking
- 2 Car Garage
- Driveway
- Parking Included in Price
Home Design
- Brick Exterior Construction
- Asphalt Roof
Interior Spaces
- 2-Story Property
- Gas Log Fireplace
- Mud Room
- Entrance Foyer
- Family Room
- Living Room with Fireplace
- Formal Dining Room
- Recreation Room
- Storage Room
- Wood Flooring
- Home Security System
Kitchen
- Range
- Microwave
- High End Refrigerator
- Dishwasher
- Stainless Steel Appliances
- Disposal
Bedrooms and Bathrooms
- 4 Bedrooms
- 4 Potential Bedrooms
- Walk-In Closet
- Dual Sinks
- Separate Shower
Laundry
- Laundry Room
- Dryer
- Washer
Basement
- Basement Fills Entire Space Under The House
- Sump Pump
Outdoor Features
- Patio
Schools
- The Joseph Sears Elementary And Middle School
- New Trier Twp High School Northfield/Wi
Utilities
- Forced Air Zoned Heating and Cooling System
- Heating System Uses Natural Gas
- Lake Michigan Water
Map
Home Values in the Area
Average Home Value in this Area
Tax History
| Year | Tax Paid | Tax Assessment Tax Assessment Total Assessment is a certain percentage of the fair market value that is determined by local assessors to be the total taxable value of land and additions on the property. | Land | Improvement |
|---|---|---|---|---|
| 2024 | $23,651 | $94,040 | $26,621 | $67,419 |
| 2023 | $24,596 | $94,040 | $26,621 | $67,419 |
| 2022 | $24,596 | $104,091 | $26,621 | $77,470 |
| 2021 | $19,584 | $69,660 | $17,469 | $52,191 |
| 2020 | $19,062 | $69,660 | $17,469 | $52,191 |
| 2019 | $20,738 | $85,533 | $17,469 | $68,064 |
| 2018 | $19,017 | $77,237 | $14,974 | $62,263 |
| 2017 | $21,766 | $90,422 | $14,974 | $75,448 |
| 2016 | $20,721 | $90,422 | $14,974 | $75,448 |
| 2015 | $20,720 | $80,070 | $12,270 | $67,800 |
| 2014 | $20,192 | $80,070 | $12,270 | $67,800 |
| 2013 | $19,020 | $80,070 | $12,270 | $67,800 |
Property History
| Date | Event | Price | List to Sale | Price per Sq Ft | Prior Sale |
|---|---|---|---|---|---|
| 08/31/2025 08/31/25 | Pending | -- | -- | -- | |
| 08/20/2025 08/20/25 | For Sale | $1,599,000 | +39.2% | -- | |
| 03/10/2021 03/10/21 | Sold | $1,149,000 | 0.0% | $606 / Sq Ft | View Prior Sale |
| 03/10/2021 03/10/21 | Pending | -- | -- | -- | |
| 03/10/2021 03/10/21 | For Sale | $1,149,000 | +22.9% | $606 / Sq Ft | |
| 12/30/2014 12/30/14 | Sold | $935,000 | -1.5% | $493 / Sq Ft | View Prior Sale |
| 11/01/2014 11/01/14 | Pending | -- | -- | -- | |
| 10/08/2014 10/08/14 | Price Changed | $949,000 | -5.0% | $501 / Sq Ft | |
| 09/01/2014 09/01/14 | For Sale | $999,000 | -- | $527 / Sq Ft |
Purchase History
| Date | Type | Sale Price | Title Company |
|---|---|---|---|
| Deed | $1,149,000 | Chicago Title | |
| Interfamily Deed Transfer | -- | Fidelity National Title | |
| Interfamily Deed Transfer | -- | Attorney | |
| Warranty Deed | $935,000 | Ct | |
| Warranty Deed | $1,000,000 | Multiple | |
| Warranty Deed | $1,065,000 | Cti | |
| Warranty Deed | $555,000 | Cti | |
| Warranty Deed | $555,000 | Cti |
Mortgage History
| Date | Status | Loan Amount | Loan Type |
|---|---|---|---|
| Open | $919,200 | New Conventional | |
| Previous Owner | $570,000 | New Conventional | |
| Previous Owner | $748,000 | Adjustable Rate Mortgage/ARM | |
| Previous Owner | $50,000 | Credit Line Revolving | |
| Previous Owner | $385,000 | Unknown |
Source: Midwest Real Estate Data (MRED)
MLS Number: 12450857
APN: 05-28-103-011-0000
- 643 Abbotsford Rd
- 517 Cumnor Rd
- 530 Essex Rd
- 640 Hill Rd
- 518 Elder Ln
- 228 Poplar St
- 527 Warwick Rd
- 528 Roslyn Rd
- 507 Kenilworth Ave
- 305 Poplar St
- 334 Woodland Ave
- 335 Fairview Ave
- 141 Kenilworth Ave
- 331 Sheridan Rd
- 386 Fairview Ave
- 54 Kenilworth Ave
- 611 Ash St
- 303 Sheridan Rd
- 1416 Elmwood Ave
- 455 Sheridan Rd
