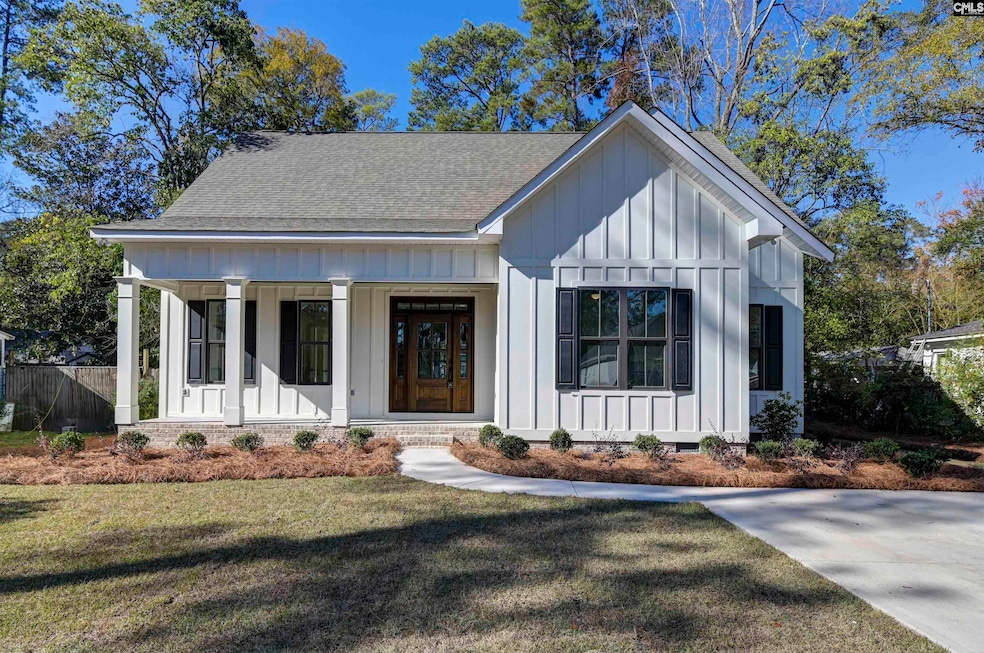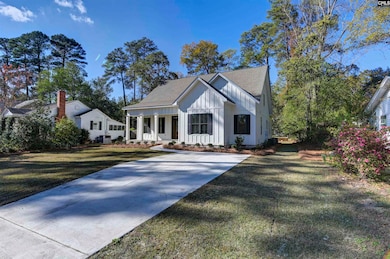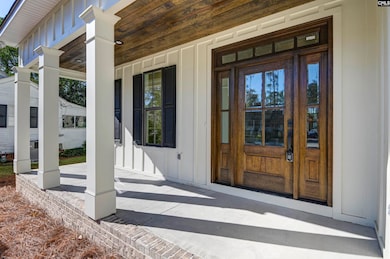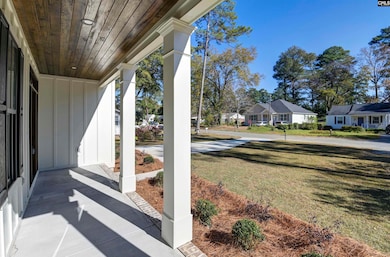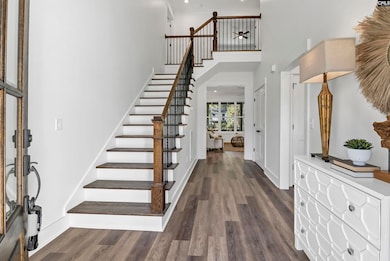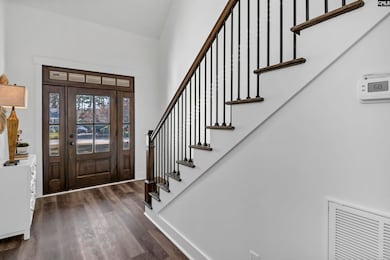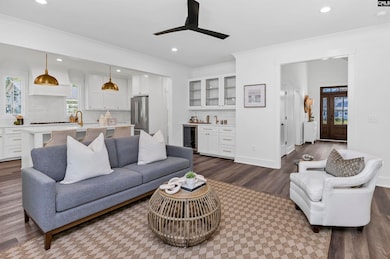711 Buckingham Rd Columbia, SC 29205
Lake Katherine NeighborhoodEstimated payment $4,800/month
Highlights
- Craftsman Architecture
- Main Floor Primary Bedroom
- High Ceiling
- Crayton Middle School Rated A-
- Secondary bathroom tub or shower combo
- Quartz Countertops
About This Home
Step into this stunning new construction home in Lake Katherine, with over 2,800 sqft, 5 bedrooms, and 4 full bathrooms thoughtfully designed for modern living. The welcoming foyer leads you into a spacious living room, which opens seamlessly to the kitchen and informal dining area—perfect for everyday living and effortless entertaining. The kitchen features a large quartz-topped island, abundant storage, stainless appliances, and a dedicated wet bar ideal for hosting or crafting your morning coffee. The main-level primary suite is a true retreat, complete with a beautifully appointed private bathroom featuring a double vanity, tiled walk-in shower, and a generous walk-in closet with built-in shelving to make move-in a breeze. Upstairs, you’ll find a large 5th bedroom that also works wonderfully as a flex space—guest room, media room, office, or playroom, depending on your needs. Three additional bedrooms and full baths bring versatility and room to grow. A wonderful covered back porch provides a cozy outdoor extension of the living space, perfect for relaxing or entertaining year-round. All of this sits in the sought-after Lake Katherine area, where you’re walking distance to Cross Hill Market and just minutes from Trenholm Plaza, Garners Ferry, I-77, and some of downtown Columbia’s most popular spots. A rare blend of space, style, and location—this is one you won’t want to miss. Disclaimer: CMLS has not reviewed and, therefore, does not endorse vendors who may appear in listings.
Home Details
Home Type
- Single Family
Est. Annual Taxes
- $3,744
Year Built
- Built in 2025
Lot Details
- 8,712 Sq Ft Lot
Home Design
- Craftsman Architecture
- HardiePlank Siding
Interior Spaces
- 2,821 Sq Ft Home
- 2-Story Property
- Wet Bar
- Built-In Features
- Bookcases
- Crown Molding
- High Ceiling
- Ceiling Fan
- Recessed Lighting
- Gas Log Fireplace
- Living Room with Fireplace
- Dining Area
- Luxury Vinyl Plank Tile Flooring
- Crawl Space
- Fire and Smoke Detector
- Laundry on main level
Kitchen
- Eat-In Kitchen
- Double Oven
- Gas Cooktop
- Built-In Microwave
- Dishwasher
- Wine Cooler
- Kitchen Island
- Quartz Countertops
- Tiled Backsplash
- Disposal
Bedrooms and Bathrooms
- 5 Bedrooms
- Primary Bedroom on Main
- Walk-In Closet
- Private Water Closet
- Secondary bathroom tub or shower combo
- Bathtub with Shower
- Separate Shower
Attic
- Storage In Attic
- Attic Access Panel
Outdoor Features
- Covered Patio or Porch
- Rain Gutters
Schools
- Brennen Elementary School
- Crayton Middle School
- A. C. Flora High School
Utilities
- Central Heating and Cooling System
- Tankless Water Heater
Community Details
- No Home Owners Association
- Lake Katherine Subdivision
Map
Home Values in the Area
Average Home Value in this Area
Tax History
| Year | Tax Paid | Tax Assessment Tax Assessment Total Assessment is a certain percentage of the fair market value that is determined by local assessors to be the total taxable value of land and additions on the property. | Land | Improvement |
|---|---|---|---|---|
| 2024 | $3,744 | $136,900 | $0 | $0 |
| 2023 | $3,744 | $4,760 | $0 | $0 |
| 2022 | $863 | $119,000 | $34,500 | $84,500 |
| 2021 | $891 | $4,760 | $0 | $0 |
| 2020 | $940 | $4,760 | $0 | $0 |
| 2019 | $947 | $4,760 | $0 | $0 |
| 2018 | $851 | $4,180 | $0 | $0 |
| 2017 | $829 | $4,180 | $0 | $0 |
| 2016 | $799 | $4,180 | $0 | $0 |
| 2015 | $799 | $4,180 | $0 | $0 |
| 2014 | $798 | $104,400 | $0 | $0 |
| 2013 | -- | $4,180 | $0 | $0 |
Property History
| Date | Event | Price | List to Sale | Price per Sq Ft |
|---|---|---|---|---|
| 11/25/2025 11/25/25 | For Sale | $849,900 | -- | $301 / Sq Ft |
Purchase History
| Date | Type | Sale Price | Title Company |
|---|---|---|---|
| Deed | $175,000 | None Listed On Document | |
| Deed | $175,000 | None Listed On Document |
Source: Consolidated MLS (Columbia MLS)
MLS Number: 622301
APN: 13815-10-10
- 808 Buckingham Rd
- 812 Cross Hill Rd
- 4720 Devereaux Rd
- 4721 Kilbourne Rd
- 4701 Kilbourne Rd
- Lot 37 Downing St
- 4227 Blossom St
- 4103 Devine St Unit K-7
- 4103 Devine St Unit J-6
- 4103 Devine St Unit E-3
- 0 Montague Rd
- 1341 Sanford Dr
- 818 Poinsettia St
- 1201 Pinemont Dr
- 307 Beltline Blvd
- 4100 Yale Ave
- 303 Beltline Blvd
- 4600 Fort Jackson Blvd Unit 237
- 4600 Fort Jackson Blvd Unit 155
- 4600 Fort Jackson Blvd Unit 106
- 4427 Blossom St
- 4600 Fort Jackson Blvd Unit 151
- 4003 Devine St
- 4003 Devine St
- 320 S Beltline Blvd Unit 12-A
- 500 Gills Creek Pkwy
- 504 S Beltline Blvd
- 501 Pelham Dr
- 501 Pelham Dr
- 746 Deerwood St
- 1820 N Beltline Blvd
- 6530 Davidson St
- 6530 Davidson Rd Unit D4
- 6530 Davidson Rd Unit C6
- 3209 Wilmot Ave Unit 2B
- 23 Cavalier Ct Unit A
- 1003 True St
- 3718 Live Oak St
- 2050 N Beltline Blvd
- 4011 S Beltline Blvd
