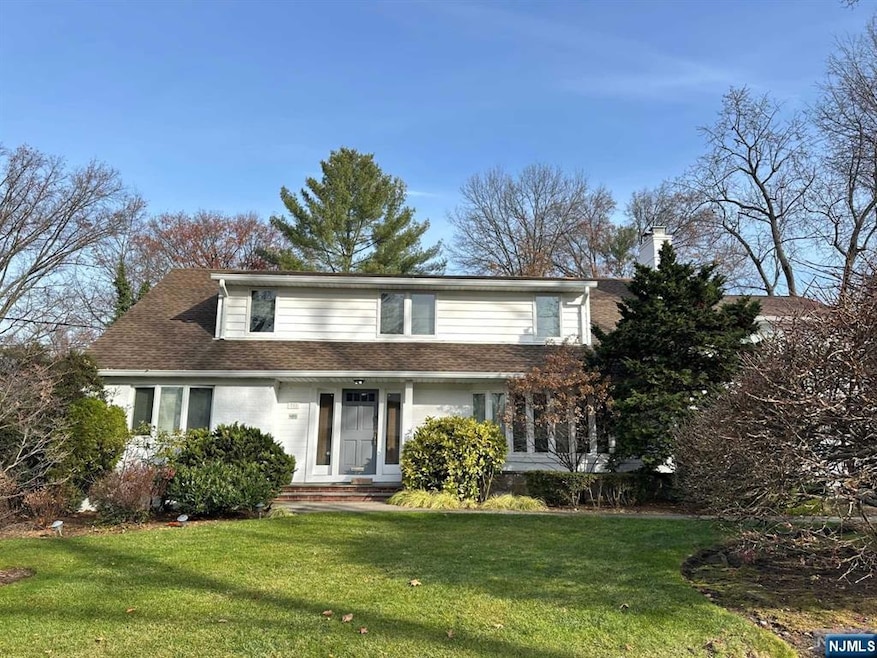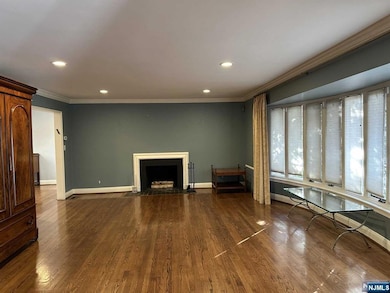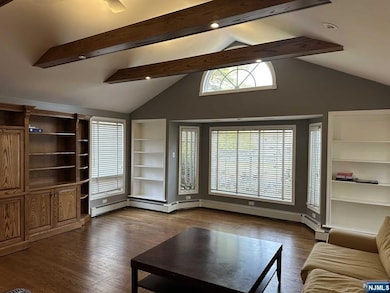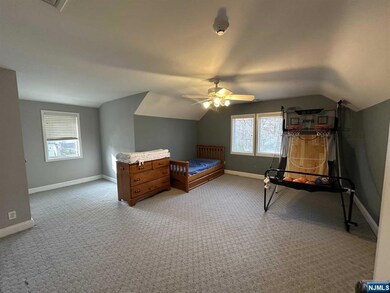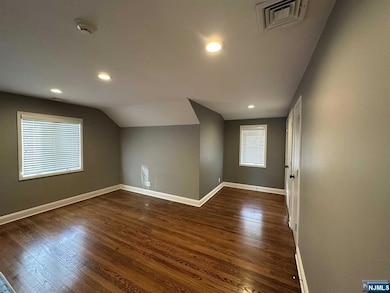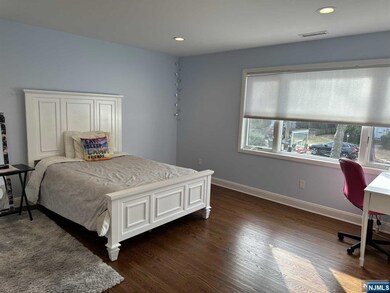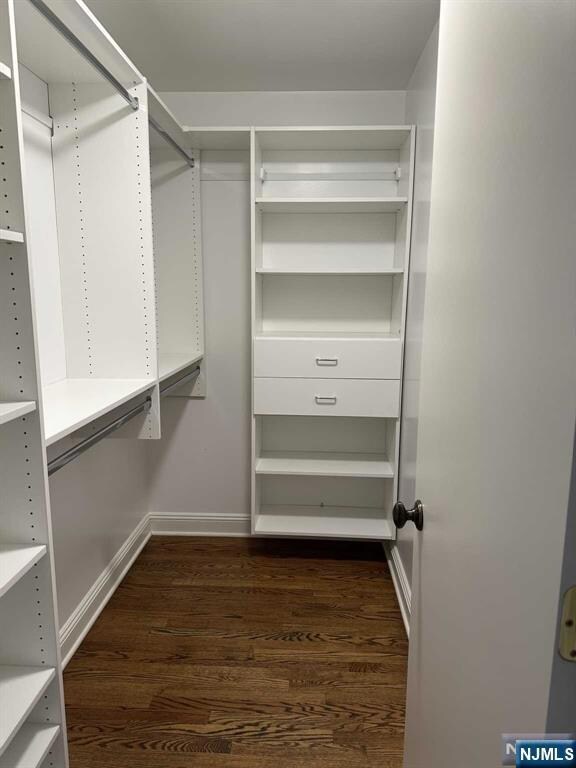711 Camperdown Rd Teaneck, NJ 07666
Estimated payment $12,803/month
Total Views
25,718
7
Beds
5
Baths
--
Sq Ft
--
Price per Sq Ft
Highlights
- 15,002 Sq Ft lot
- En-Suite Primary Bedroom
- Baseboard Heating
- Fireplace
- Central Air
- Rectangular Lot
About This Home
Gracious 7-bedroom, 5 full bath colonial on approximately 1/3 acre in W Englewood section of Teaneck. 25 ft grand living room with fireplace, 2 story height Great Room, Master suite with adjoining office on first floor. Basement has bedroom with guest suite. 2 car garage. Easy access to House of Worship, parks and transportation.
Home Details
Home Type
- Single Family
Est. Annual Taxes
- $32,957
Lot Details
- 0.34 Acre Lot
- Lot Dimensions are 125 x 120
- Rectangular Lot
Parking
- 2 Car Garage
Interior Spaces
- Fireplace
- Finished Basement
- Basement Fills Entire Space Under The House
Bedrooms and Bathrooms
- 7 Bedrooms
- En-Suite Primary Bedroom
- 5 Full Bathrooms
Utilities
- Central Air
- Baseboard Heating
- Heating System Uses Natural Gas
Listing and Financial Details
- Legal Lot and Block 00007 / 01713
Map
Create a Home Valuation Report for This Property
The Home Valuation Report is an in-depth analysis detailing your home's value as well as a comparison with similar homes in the area
Home Values in the Area
Average Home Value in this Area
Tax History
| Year | Tax Paid | Tax Assessment Tax Assessment Total Assessment is a certain percentage of the fair market value that is determined by local assessors to be the total taxable value of land and additions on the property. | Land | Improvement |
|---|---|---|---|---|
| 2025 | $30,740 | $1,407,500 | $580,000 | $827,500 |
| 2024 | $32,957 | $1,407,500 | $580,000 | $827,500 |
| 2023 | $32,309 | $998,100 | $330,000 | $668,100 |
| 2022 | $32,309 | $998,100 | $330,000 | $668,100 |
| 2021 | $32,498 | $998,100 | $330,000 | $668,100 |
| 2020 | $32,279 | $998,100 | $330,000 | $668,100 |
| 2019 | $31,909 | $998,100 | $330,000 | $668,100 |
| 2018 | $31,670 | $998,100 | $330,000 | $668,100 |
| 2017 | $23,173 | $737,300 | $330,000 | $407,300 |
| 2016 | $22,827 | $737,300 | $330,000 | $407,300 |
| 2015 | $22,466 | $737,300 | $330,000 | $407,300 |
| 2014 | $19,786 | $769,600 | $430,000 | $339,600 |
Source: Public Records
Property History
| Date | Event | Price | List to Sale | Price per Sq Ft |
|---|---|---|---|---|
| 05/05/2025 05/05/25 | For Sale | $1,895,000 | 0.0% | -- |
| 04/16/2025 04/16/25 | Off Market | $1,895,000 | -- | -- |
| 02/13/2025 02/13/25 | For Sale | $1,895,000 | 0.0% | -- |
| 02/12/2025 02/12/25 | Off Market | $1,895,000 | -- | -- |
| 08/06/2024 08/06/24 | For Sale | $1,895,000 | -- | -- |
Source: New Jersey MLS
Purchase History
| Date | Type | Sale Price | Title Company |
|---|---|---|---|
| Deed | $992,000 | None Available | |
| Deed | $465,000 | -- |
Source: Public Records
Mortgage History
| Date | Status | Loan Amount | Loan Type |
|---|---|---|---|
| Open | $450,000 | New Conventional |
Source: Public Records
Source: New Jersey MLS
MLS Number: 24038114
APN: 60-01713-0000-00007
Nearby Homes
- 633 Wilmerding Ave
- 506 Sunderland Rd
- 654 Suffern Rd
- 1500 River Rd
- 1106 Bromley Ave
- 526 Rutland Ave
- 700 Ramapo Rd
- 532 Winthrop Rd
- 1329 Dickerson Rd
- 1105 Belle Ave
- 364 Rutland Ave
- 451 Sagamore Ave
- 995 Grace Terrace
- 364 Billington Rd
- 940 Garrison Ave
- 512 Tilden Ave
- 593 Beverly Rd
- 489 Maple Ave
- 857 Garrison Ave
- 50 Highgate Terrace
- 414 Hackensack Ave
- 451 Sagamore Ave
- 27 Emerald St
- 2 Kinderkamack Rd
- 1486 Windsor Rd
- 245 Johnson Ave Unit K1
- 712 Cedar Ln Unit 2
- 441 New Bridge Rd
- 103 Johnson Ave Unit 203
- 20 Jefferson St Unit D-1
- 683 Main St Unit 22
- 683 Main St
- 572 Main St
- 960 Main St Unit 4
- 17 Zabriskie St Unit 1705
- 40 Poplar Ave Unit 1
- 829 S Main St Unit 2nd Floor
- 500 Alma Terrace Unit B3
- 60 Poplar Ave
- 7 S Lake Dr
