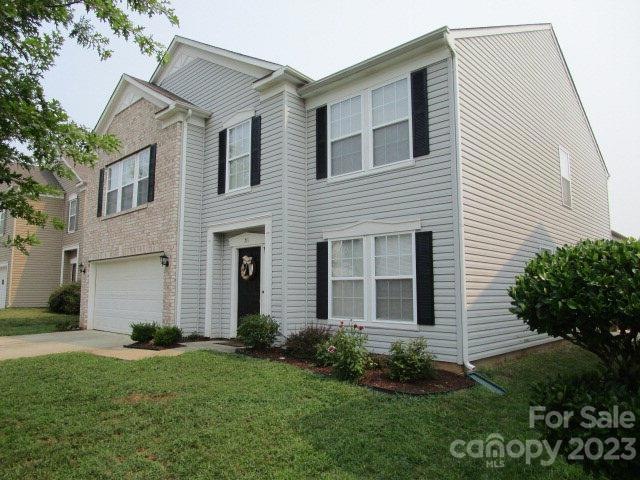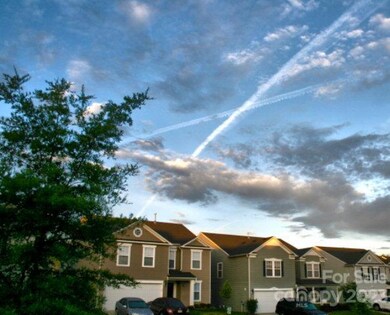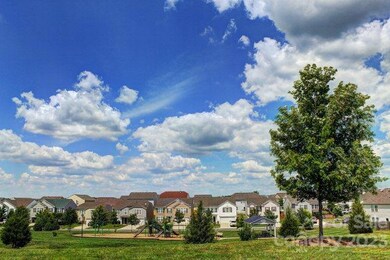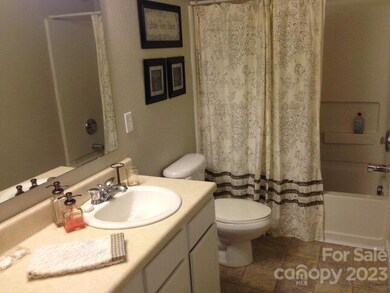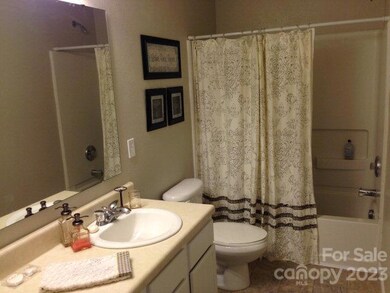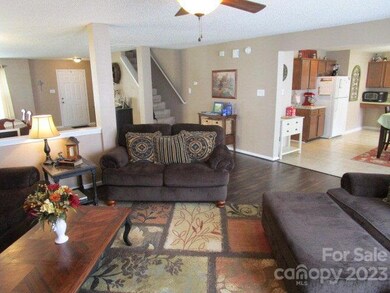711 Capstone Ave Concord, NC 28025
Estimated Value: $349,000 - $401,000
4
Beds
2.5
Baths
2,818
Sq Ft
$133/Sq Ft
Est. Value
Highlights
- Living Room with Fireplace
- Walk-In Closet
- Forced Air Heating and Cooling System
- Elevator
- Patio
- 2 Car Garage
About This Home
As of August 20154 BEDROOMS 2.5 BATHS, 2 CAR GARAGE, large home with 2,819 Heated Square feet, all built in 2005! Fenced flat rear yard with terrace for additional outdoor living / entertaining. This home is in a great location in Concord NC & right across street from neighborhood park which has covered & lighted playground, picnic, open spaces & fitness areas. The interior of this home has large rooms, hardwood & ceramic tile floors, & gas fireplace in the living room. Rec room too! www.brandonridge.weebly.com
Home Details
Home Type
- Single Family
Year Built
- Built in 2005
Lot Details
- 5,662 Sq Ft Lot
- Level Lot
- Possible uses of the property include Gardening, Other - See Remarks, Residential
HOA Fees
- $19 Monthly HOA Fees
Parking
- 2 Car Garage
Home Design
- Brick Exterior Construction
- Slab Foundation
- Metal Siding
- Vinyl Siding
Interior Spaces
- 2,818 Sq Ft Home
- Gas Log Fireplace
- Insulated Windows
- Window Treatments
- Living Room with Fireplace
Kitchen
- Range Hood
- Dishwasher
- Disposal
Bedrooms and Bathrooms
- 4 Bedrooms
- Walk-In Closet
Outdoor Features
- Patio
Utilities
- Forced Air Heating and Cooling System
- Heating System Uses Natural Gas
- Private Sewer
- Cable TV Available
Listing and Financial Details
- Assessor Parcel Number 5715
Community Details
Overview
- Brandon Ridge HOA
- Brandon Ridge Subdivision
Amenities
- Elevator
Ownership History
Date
Name
Owned For
Owner Type
Purchase Details
Closed on
Feb 10, 2012
Sold by
U S Bank National Association
Bought by
Dickey Austin John
Current Estimated Value
Home Financials for this Owner
Home Financials are based on the most recent Mortgage that was taken out on this home.
Original Mortgage
$113,059
Interest Rate
4.4%
Mortgage Type
FHA
Purchase Details
Closed on
Sep 23, 2011
Sold by
Freeman Philip Jon and Freeman Maryann
Bought by
U S Bank National Association
Purchase Details
Closed on
Nov 16, 2005
Sold by
C P Morgan Communities Of Charlotte Llc
Bought by
Freeman Philip Jon and Freeman Maryann
Home Financials for this Owner
Home Financials are based on the most recent Mortgage that was taken out on this home.
Original Mortgage
$143,200
Interest Rate
6.04%
Mortgage Type
Fannie Mae Freddie Mac
Create a Home Valuation Report for This Property
The Home Valuation Report is an in-depth analysis detailing your home's value as well as a comparison with similar homes in the area
Home Values in the Area
Average Home Value in this Area
Purchase History
| Date | Buyer | Sale Price | Title Company |
|---|---|---|---|
| Dickey Austin John | $116,000 | None Available | |
| U S Bank National Association | $148,410 | None Available | |
| Freeman Philip Jon | $169,000 | -- |
Source: Public Records
Mortgage History
| Date | Status | Borrower | Loan Amount |
|---|---|---|---|
| Previous Owner | Dickey Austin John | $113,059 | |
| Previous Owner | Freeman Philip Jon | $143,200 |
Source: Public Records
Property History
| Date | Event | Price | List to Sale | Price per Sq Ft | Prior Sale |
|---|---|---|---|---|---|
| 11/22/2015 11/22/15 | Off Market | $176,900 | -- | -- | |
| 08/21/2015 08/21/15 | Sold | $176,900 | 0.0% | $63 / Sq Ft | |
| 07/06/2015 07/06/15 | Pending | -- | -- | -- | |
| 07/02/2015 07/02/15 | For Sale | $176,900 | +52.5% | $63 / Sq Ft | |
| 07/17/2012 07/17/12 | Off Market | $116,000 | -- | -- | |
| 04/12/2012 04/12/12 | Sold | $116,000 | +1.0% | $40 / Sq Ft | View Prior Sale |
| 12/09/2011 12/09/11 | Pending | -- | -- | -- | |
| 11/25/2011 11/25/11 | For Sale | $114,900 | -- | $40 / Sq Ft |
Source: Canopy MLS (Canopy Realtor® Association)
Tax History Compared to Growth
Tax History
| Year | Tax Paid | Tax Assessment Tax Assessment Total Assessment is a certain percentage of the fair market value that is determined by local assessors to be the total taxable value of land and additions on the property. | Land | Improvement |
|---|---|---|---|---|
| 2025 | $3,724 | $373,940 | $62,000 | $311,940 |
| 2024 | $3,724 | $373,940 | $62,000 | $311,940 |
| 2023 | $2,869 | $235,140 | $40,000 | $195,140 |
| 2022 | $2,869 | $235,140 | $40,000 | $195,140 |
| 2021 | $2,869 | $235,140 | $40,000 | $195,140 |
| 2020 | $2,869 | $235,140 | $40,000 | $195,140 |
| 2019 | $2,121 | $173,890 | $20,000 | $153,890 |
| 2018 | $2,087 | $173,890 | $20,000 | $153,890 |
| 2017 | $2,028 | $171,870 | $20,000 | $151,870 |
| 2016 | $1,203 | $166,760 | $21,000 | $145,760 |
| 2015 | $1,968 | $166,760 | $21,000 | $145,760 |
| 2014 | $1,968 | $166,760 | $21,000 | $145,760 |
Source: Public Records
Map
Source: Canopy MLS (Canopy Realtor® Association)
MLS Number: R57882
APN: 5538-37-5715-0000
Nearby Homes
- 4194 Clifftonville Ave SW
- 1051 Manston Place SW
- 4183 Broadstairs Dr
- 4175 Broadstairs Dr
- 1130 Brigadoon Ct
- 608 Nannyberry Ln
- 668 Shellbark Dr
- 1009 Braxton Dr
- 4285 Long Arrow Dr
- 1001 Loch Lomond Cir
- 3928 Old Glory Dr
- 5248 Ellie Ct
- 1562 Piney Church Rd
- 4227 Kiser Woods Dr SW
- 5582 Flowes Store Rd
- 123 Softwind Ln
- 707 Pointe Andrews Dr SW
- 3560 Us Highway 601 S
- 5707 Saint Adriens Way
- 876 Pointe Andrews Dr
- 707 Capstone Ave
- 715 Capstone Ave
- 719 Capstone Ave
- 703 Capstone Ave
- 714 Cheswick Ave
- 718 Cheswick Ave
- 710 Cheswick Ave
- 722 Cheswick Ave
- 4569 Kellybrook Dr
- 723 Capstone Ave
- 704 Cheswick Ave
- 726 Cheswick Ave
- 4573 Kellybrook Dr
- 727 Capstone Ave
- 4577 Kellybrook Dr
- 4492 Kellybrook Dr
- 4496 Kellybrook Dr
- 4488 Kellybrook Dr
- 731 Capstone Ave
- 734 Cheswick Ave
