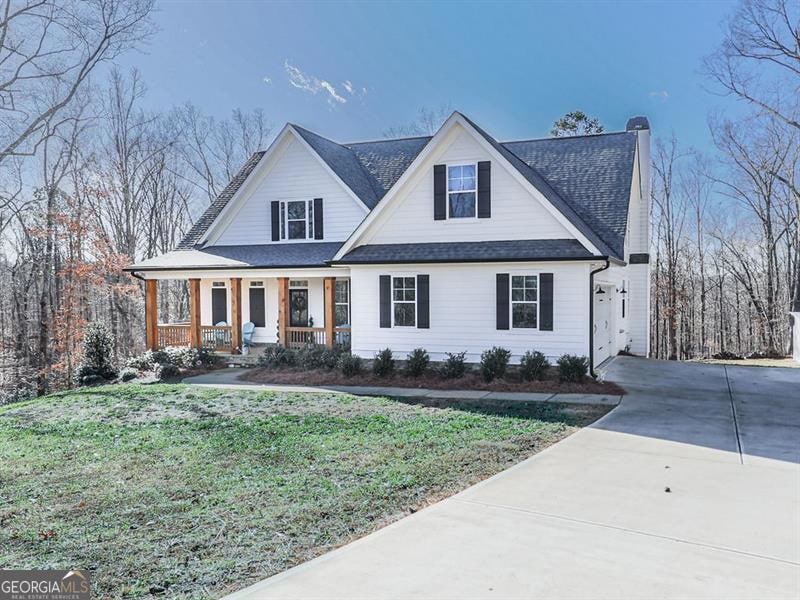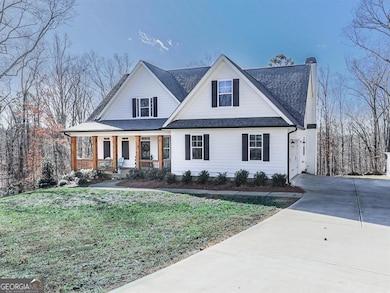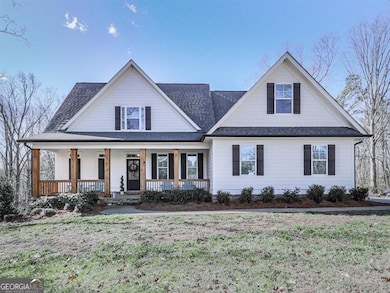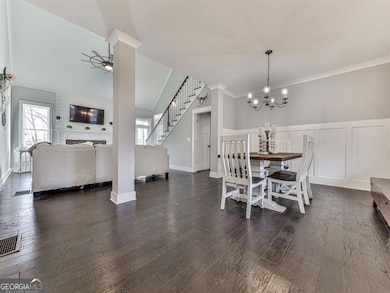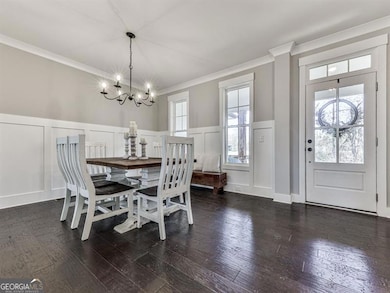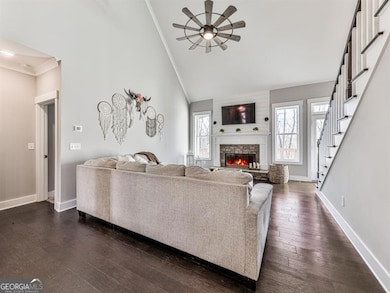711 Carver Mill Rd Talking Rock, GA 30175
Estimated payment $3,675/month
Highlights
- RV or Boat Parking
- Private Lot
- Wood Flooring
- Craftsman Architecture
- Vaulted Ceiling
- Main Floor Primary Bedroom
About This Home
Discover the perfect blend of luxury, comfort, and country living in this beautifully crafted home set on a spacious, private lot surrounded by serene natural beauty. From the moment you arrive, you'll appreciate the peace, privacy, and timeless appeal of this remarkable property. Most furnishings can stay!! The chef's gourmet kitchen is designed for both functionality and flair, this dream kitchen features, abundant cabinetry, granite countertops, a large breakfast area, and a cozy keeping room-perfect for entertaining or relaxing by the fire. The main-level owner's retreat offers comfort and convenience with a luxurious ensuite bath and generous walk-in closet. Large secondary bedrooms provide plenty of room for family and guests, while the open-concept living areas flow effortlessly for modern living. Warm hardwood floors run throughout the main level, adding charm and durability. Fully framed basement ready for your vision-this expansive, fully framed basement includes a built-in storm shelter for added peace of mind. Set on a large, private lot, the property features mature trees, wide-open spaces, and a small barn ideal for storage, hobbies, or small livestock. Enjoy the tranquility of rural living with convenient access to nearby shops, schools, and highways. Whether you're seeking a quiet retreat, a place to entertain, or room to grow, this country home offers it all-space, style, and the luxury of privacy. Schedule your private showing today and experience country living at its finest!
Home Details
Home Type
- Single Family
Est. Annual Taxes
- $3,687
Year Built
- Built in 2021
Lot Details
- 1.5 Acre Lot
- Private Lot
Home Design
- Craftsman Architecture
- Composition Roof
- Concrete Siding
Interior Spaces
- 1.5-Story Property
- Tray Ceiling
- Vaulted Ceiling
- Ceiling Fan
- 2 Fireplaces
- Home Office
- Library
- Pull Down Stairs to Attic
Kitchen
- Breakfast Area or Nook
- Oven or Range
- Dishwasher
- Stainless Steel Appliances
Flooring
- Wood
- Carpet
- Tile
Bedrooms and Bathrooms
- 4 Bedrooms | 1 Primary Bedroom on Main
- Walk-In Closet
- Double Vanity
Laundry
- Laundry Room
- Laundry in Kitchen
Unfinished Basement
- Basement Fills Entire Space Under The House
- Interior and Exterior Basement Entry
- Stubbed For A Bathroom
- Natural lighting in basement
Parking
- 8 Car Garage
- Parking Accessed On Kitchen Level
- Garage Door Opener
- RV or Boat Parking
Schools
- Hill City Elementary School
- Jasper Middle School
- Pickens County High School
Utilities
- Central Heating and Cooling System
- 220 Volts
- Propane
- Gas Water Heater
- Septic Tank
- High Speed Internet
Community Details
- No Home Owners Association
Map
Home Values in the Area
Average Home Value in this Area
Tax History
| Year | Tax Paid | Tax Assessment Tax Assessment Total Assessment is a certain percentage of the fair market value that is determined by local assessors to be the total taxable value of land and additions on the property. | Land | Improvement |
|---|---|---|---|---|
| 2024 | $3,687 | $186,296 | $13,448 | $172,848 |
| 2023 | $3,789 | $186,296 | $13,448 | $172,848 |
| 2022 | $2,062 | $101,392 | $13,448 | $87,944 |
| 2021 | $656 | $30,108 | $30,108 | $0 |
| 2020 | $563 | $25,090 | $25,090 | $0 |
| 2019 | $324 | $14,450 | $14,450 | $0 |
| 2018 | $335 | $14,450 | $14,450 | $0 |
| 2017 | $340 | $14,450 | $14,450 | $0 |
| 2016 | $332 | $13,870 | $13,870 | $0 |
| 2015 | $324 | $13,870 | $13,870 | $0 |
| 2014 | $325 | $13,870 | $13,870 | $0 |
| 2013 | -- | $13,870 | $13,870 | $0 |
Property History
| Date | Event | Price | List to Sale | Price per Sq Ft | Prior Sale |
|---|---|---|---|---|---|
| 11/12/2025 11/12/25 | Price Changed | $639,000 | -3.0% | $155 / Sq Ft | |
| 10/08/2025 10/08/25 | For Sale | $659,000 | +41.7% | $160 / Sq Ft | |
| 04/29/2022 04/29/22 | Sold | $465,000 | 0.0% | $230 / Sq Ft | View Prior Sale |
| 01/20/2022 01/20/22 | Pending | -- | -- | -- | |
| 10/26/2021 10/26/21 | For Sale | $465,000 | -- | $230 / Sq Ft |
Purchase History
| Date | Type | Sale Price | Title Company |
|---|---|---|---|
| Warranty Deed | $465,000 | -- | |
| Warranty Deed | $39,000 | -- | |
| Warranty Deed | $39,000 | -- | |
| Warranty Deed | $39,000 | -- | |
| Warranty Deed | $82,000 | -- | |
| Warranty Deed | $66,500 | -- | |
| Warranty Deed | $37,000 | -- | |
| Deed | -- | -- |
Mortgage History
| Date | Status | Loan Amount | Loan Type |
|---|---|---|---|
| Open | $372,000 | New Conventional | |
| Previous Owner | $386,000 | New Conventional | |
| Previous Owner | $400,000 | New Conventional |
Source: Georgia MLS
MLS Number: 10620547
APN: 034-000-015-003
- 0 Carver Mill Rd Unit 7670227
- 0 Carver Mill Rd Unit 7670211
- 2073 Big Ridge Rd
- 0 Stonecrest Rd
- 0 Pin Hook Rd Unit 7616347
- 0 Black Knob Church Rd - Tract 3
- 19 Thomason Farm Dr
- 0 Black Knob Church Rd Unit TRACT 3
- 0 Black Knob Church Rd Unit TRACT 2
- 200 Willow Ln
- 0 Black Knob Church Rd - Tract 2
- 000 Black Knob Church Rd
- 344 Cain Trail
- Lot 1 Thompson Ln
- 3199 Big Ridge Rd
- 1251 Bar T Ranch Rd
- 629 Georgia 136 Connector
- 1504 Pinhook Rd
- 1504 Pinhook Rd
- 1514 Bryant Rd
- 700 Tilley Rd
- 368 White Pine Crossover
- 348 Ruby Ridge Dr
- 328 Mountain Blvd S Unit 5
- 6073 Mount Pisgah Rd
- 11954 Fairmount Hwy SE
- 124 Adair Dr NE
- 579 Galaxy Way NE
- 55 Nickel Ln
- 345 Jonah Ln
- 39 Hood Park Dr
- 66 Hanna Dr Unit D
- 264 Bill Hasty Blvd
- 47 W Sellers St Unit C
- 1529 S 15-29 S Main St Unit 3 St Unit 3
- 634 S Main St
- 338 Georgianna St
- 340 Georgianna St
- 1528 Twisted Oak Rd Unit ID1263819P
- 15 N Rim Dr
