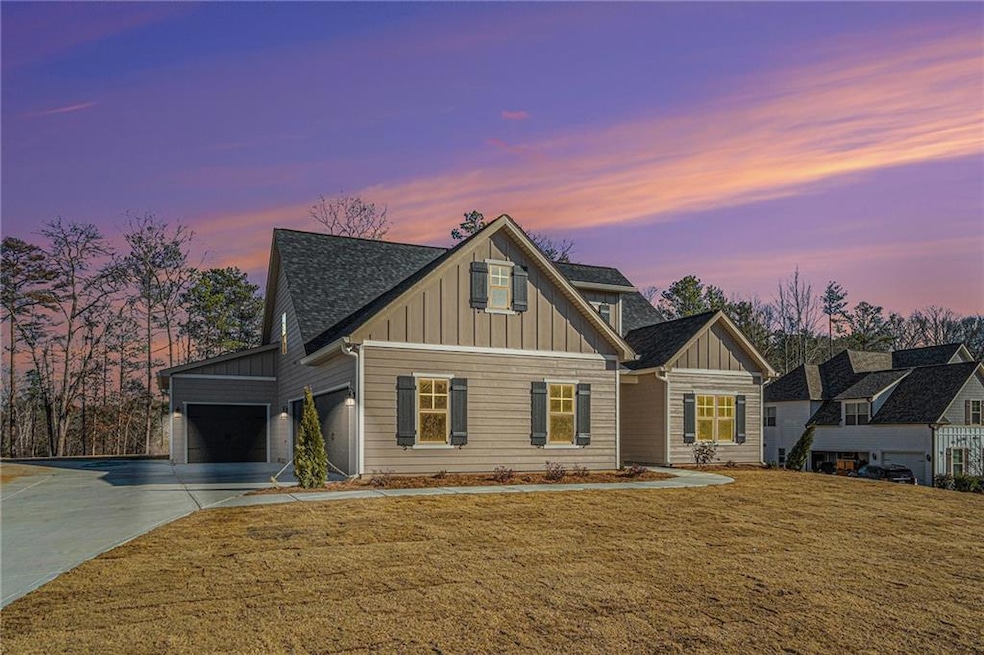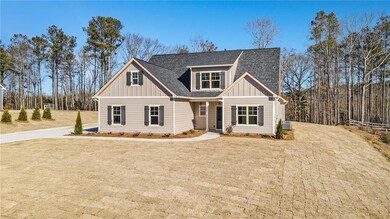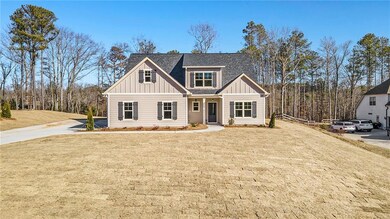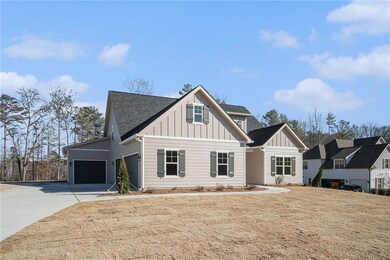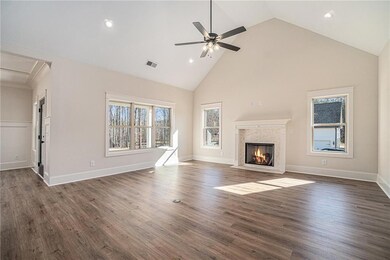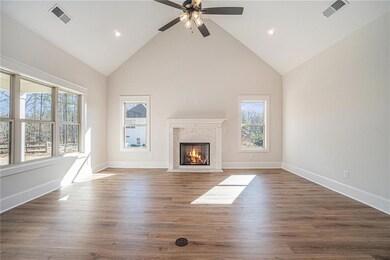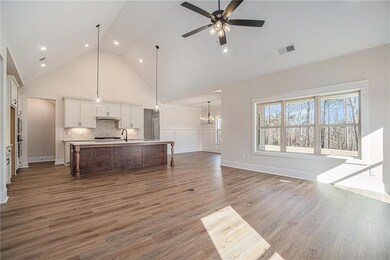711 Charlotte Ln Bremen, GA 30110
Estimated payment $3,511/month
Highlights
- New Construction
- Craftsman Architecture
- Main Floor Primary Bedroom
- Jones Elementary School Rated A
- Vaulted Ceiling
- Walk-In Pantry
About This Home
This stunning 5-bedroom, 3.5-bath home in the highly desirable West Georgia, Bremen area offers the perfect combination of comfort and modern design. Located in a lovely development with award-winning schools, this well-built, quality home sits on a one acre lot with a gentle rise, giving it great curb appeal. The wooded backyard creates a peaceful and private setting, ideal for outdoor leisure and entertaining. Upon entering, you'll immediately notice the spacious and open floor plan. The vaulted great room features soaring ceilings, creating a light and airy atmosphere, while the open living space seamlessly connects the kitchen, dining, and living areas, making it perfect for gatherings. The kitchen is equipped with a large walk-in pantry, providing plenty of storage and functionality. The owners suite is conveniently located on the main level, offering privacy and luxury with an en-suite bath. Additionally, there is a second bedroom on the main floor, which could be used for guests, a home office, or an additional family space. Upstairs, you'll find more bedrooms that offer plenty of space for family or visitors. This home also features an expansive 4-car garage, offering more than enough room for vehicles, storage, or hobbies. Set in a beautiful neighborhood, this property offers the perfect balance of modern living and natural beauty, with its peaceful wooded backyard and inviting design. It's a wonderful opportunity to own a remarkable home in one of the best areas in West Georgia. Available for lease purchase.
Listing Agent
Keller Williams Realty Atl Partners License #395713 Listed on: 10/19/2025

Home Details
Home Type
- Single Family
Est. Annual Taxes
- $314
Year Built
- Built in 2024 | New Construction
Lot Details
- 1 Acre Lot
- Level Lot
Parking
- 4 Car Garage
Home Design
- Craftsman Architecture
- Slab Foundation
- Composition Roof
- Concrete Siding
- Cement Siding
Interior Spaces
- 2,565 Sq Ft Home
- 2-Story Property
- Vaulted Ceiling
- Ceiling Fan
- Family Room
- Living Room with Fireplace
- Formal Dining Room
- Fire and Smoke Detector
- Laundry Room
Kitchen
- Eat-In Kitchen
- Walk-In Pantry
- Microwave
- Dishwasher
- Kitchen Island
Flooring
- Carpet
- Laminate
Bedrooms and Bathrooms
- 5 Bedrooms | 2 Main Level Bedrooms
- Primary Bedroom on Main
- Walk-In Closet
- Dual Vanity Sinks in Primary Bathroom
- Separate Shower in Primary Bathroom
Schools
- Jones - Haralson Elementary School
- Bremen Middle School
- Bremen High School
Additional Features
- Rear Porch
- Central Heating and Cooling System
Community Details
- Cambridge Overlook Subdivision
Listing and Financial Details
- Assessor Parcel Number 0091J 0016
Map
Home Values in the Area
Average Home Value in this Area
Property History
| Date | Event | Price | List to Sale | Price per Sq Ft | Prior Sale |
|---|---|---|---|---|---|
| 11/18/2025 11/18/25 | For Sale | $660,000 | 0.0% | $257 / Sq Ft | |
| 10/01/2025 10/01/25 | Price Changed | $660,000 | -2.2% | $257 / Sq Ft | |
| 09/19/2025 09/19/25 | Price Changed | $675,000 | 0.0% | $263 / Sq Ft | |
| 09/19/2025 09/19/25 | For Sale | $675,000 | +8.0% | $263 / Sq Ft | |
| 09/06/2025 09/06/25 | Off Market | $625,000 | -- | -- | |
| 08/01/2025 08/01/25 | For Sale | $625,000 | +2912.0% | $244 / Sq Ft | |
| 08/28/2014 08/28/14 | Sold | $20,750 | -45.4% | -- | View Prior Sale |
| 08/22/2014 08/22/14 | Pending | -- | -- | -- | |
| 05/17/2014 05/17/14 | For Sale | $38,000 | -- | -- |
Source: First Multiple Listing Service (FMLS)
MLS Number: 7668261
- 235 Georgia Ave N
- 389 Springwater Way
- 124 Crest Pointe
- 417 Tallapoosa St
- 303 Surrey Ct
- 661 Angela Dr
- 720 Ali St Unit 4
- 435 Amy Blvd
- 108 Glendale Blvd
- 266 Amy Blvd
- 373 Morning Star Dr
- 198 Lakeview Dr
- 110 Mason Ct
- 210 James Allen Place
- 395 Villa Rosa Rd
- 499 Villa Rosa Rd
- 76 Villa Rosa Dr
- 103 Old Villa Rica Rd
- 195 Little River Rd Unit Barn Apartment
- 145 Willow Bend Dr
