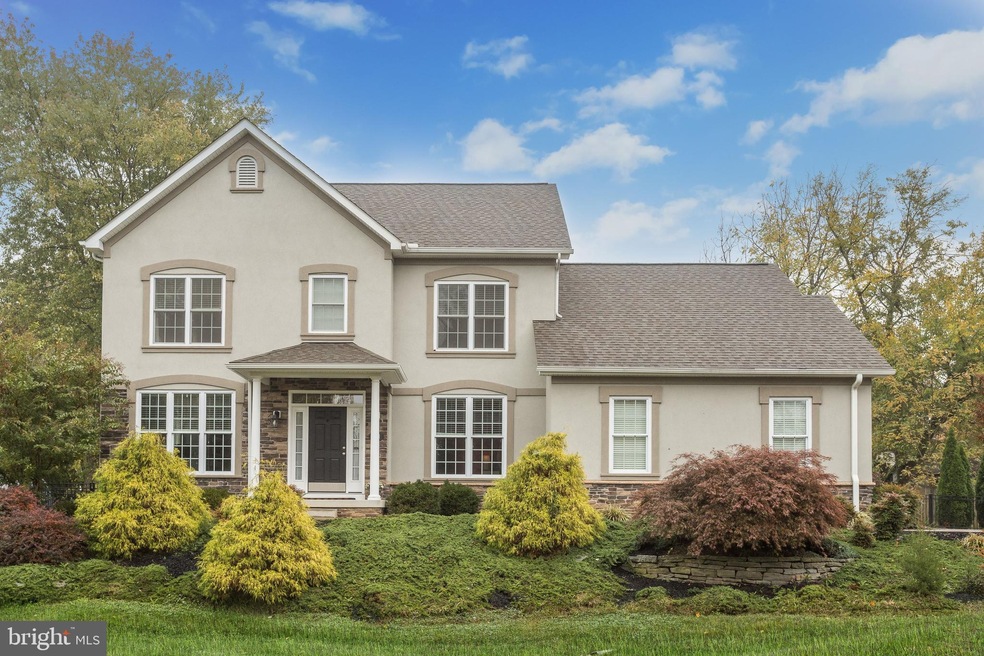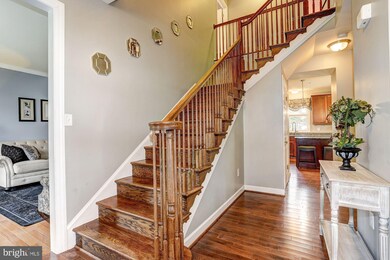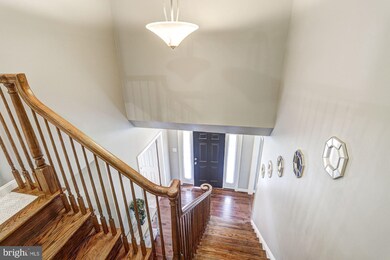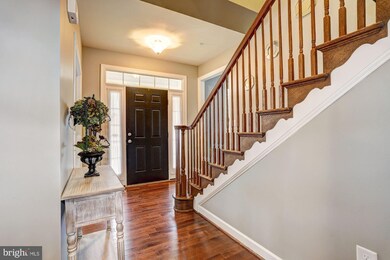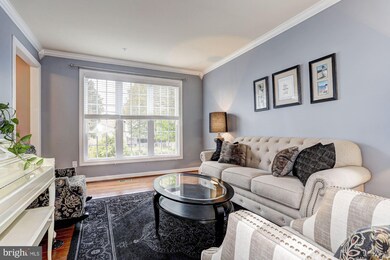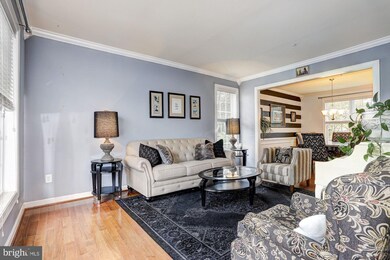
711 Coblentz Rd Middletown, MD 21769
Highlights
- View of Trees or Woods
- Open Floorplan
- Two Story Ceilings
- Middletown Elementary School Rated A-
- Colonial Architecture
- Partially Wooded Lot
About This Home
As of December 2020Stunning colonial style home in the heart of Middletown boasting sundrenched lofty windows, two-story foyer, and gleaming hardwood floors! From the open floor plan to the spectacular outdoor living spaces, this home hits the perfect balance of privacy and every entertainer's dream! Walking distance to Middletown park, shopping, dining, and schools. Spacious living and dining rooms with classic moldings; Eat-in kitchen complemented with ample cabinetry, sleek stainless steel appliances, island, breakfast bar, Granite countertops, casual dining area; Family room embellished with a stone profile fireplace; Private office, laundry room, and powder room complete the main level; Primary bedroom graced with a walk-in closet and luxurious full bath with dual vanities, soaking tub, and glass-enclosed shower; Three bedrooms and full bath conclude the upper level; Recent updates: Carpet, hardwood floors, refrigerator, microwave, garbage disposal, HVAC blower replaced, and inline fuse installed; The exterior features landscaped grounds, covered front porch, extensive hardscape, patio, rear fence, 2-car attached garage, and tree-lined backyard! A MUST SEE!
Home Details
Home Type
- Single Family
Est. Annual Taxes
- $5,900
Year Built
- Built in 2013
Lot Details
- 0.28 Acre Lot
- Landscaped
- Extensive Hardscape
- Sprinkler System
- Partially Wooded Lot
- Back Yard Fenced, Front and Side Yard
- Property is in excellent condition
- Property is zoned 010
Parking
- 2 Car Direct Access Garage
- 4 Driveway Spaces
- Side Facing Garage
- Garage Door Opener
Property Views
- Woods
- Garden
Home Design
- Colonial Architecture
- Shingle Roof
- Stone Siding
- Vinyl Siding
- Stucco
Interior Spaces
- Property has 3 Levels
- Open Floorplan
- Chair Railings
- Crown Molding
- Wainscoting
- Two Story Ceilings
- Ceiling Fan
- Recessed Lighting
- Fireplace With Glass Doors
- Stone Fireplace
- Fireplace Mantel
- Gas Fireplace
- Double Pane Windows
- Vinyl Clad Windows
- Insulated Windows
- Window Treatments
- Transom Windows
- Window Screens
- Sliding Doors
- Insulated Doors
- Six Panel Doors
- Entrance Foyer
- Family Room Off Kitchen
- Living Room
- Formal Dining Room
- Den
- Attic
Kitchen
- Breakfast Room
- Eat-In Kitchen
- Electric Oven or Range
- Self-Cleaning Oven
- Stove
- Built-In Microwave
- Ice Maker
- Dishwasher
- Stainless Steel Appliances
- Kitchen Island
- Upgraded Countertops
- Disposal
Flooring
- Wood
- Carpet
- Concrete
- Ceramic Tile
Bedrooms and Bathrooms
- 4 Bedrooms
- En-Suite Primary Bedroom
- En-Suite Bathroom
- Walk-In Closet
- Soaking Tub
Laundry
- Laundry Room
- Laundry on main level
- Dryer
- Washer
Unfinished Basement
- Walk-Up Access
- Connecting Stairway
- Interior and Side Basement Entry
- Rough-In Basement Bathroom
Home Security
- Fire and Smoke Detector
- Fire Sprinkler System
Outdoor Features
- Patio
- Exterior Lighting
- Play Equipment
- Porch
Schools
- Middletown
- Middletown High School
Utilities
- Central Air
- Heat Pump System
- Vented Exhaust Fan
- Water Dispenser
- Electric Water Heater
Community Details
- No Home Owners Association
- Foxfield At Middletown Subdivision
Listing and Financial Details
- Tax Lot 1
- Assessor Parcel Number 1103589331
Ownership History
Purchase Details
Home Financials for this Owner
Home Financials are based on the most recent Mortgage that was taken out on this home.Purchase Details
Home Financials for this Owner
Home Financials are based on the most recent Mortgage that was taken out on this home.Purchase Details
Home Financials for this Owner
Home Financials are based on the most recent Mortgage that was taken out on this home.Similar Homes in Middletown, MD
Home Values in the Area
Average Home Value in this Area
Purchase History
| Date | Type | Sale Price | Title Company |
|---|---|---|---|
| Deed | $490,000 | Strategic Natl Ttl Group Llc | |
| Deed | $433,000 | Clear Title Llc | |
| Deed | $422,500 | Sage Title Group Llc |
Mortgage History
| Date | Status | Loan Amount | Loan Type |
|---|---|---|---|
| Open | $465,500 | New Conventional | |
| Previous Owner | $346,400 | New Conventional | |
| Previous Owner | $380,250 | New Conventional |
Property History
| Date | Event | Price | Change | Sq Ft Price |
|---|---|---|---|---|
| 12/09/2020 12/09/20 | Sold | $490,000 | +2.1% | $201 / Sq Ft |
| 11/09/2020 11/09/20 | Pending | -- | -- | -- |
| 10/29/2020 10/29/20 | For Sale | $480,000 | +10.9% | $197 / Sq Ft |
| 05/15/2017 05/15/17 | Sold | $433,000 | -1.4% | $180 / Sq Ft |
| 03/20/2017 03/20/17 | Pending | -- | -- | -- |
| 03/07/2017 03/07/17 | For Sale | $439,000 | +3.9% | $183 / Sq Ft |
| 10/31/2013 10/31/13 | Sold | $422,500 | +0.6% | $176 / Sq Ft |
| 09/13/2013 09/13/13 | Pending | -- | -- | -- |
| 09/03/2013 09/03/13 | Price Changed | $419,900 | -4.5% | $175 / Sq Ft |
| 08/05/2013 08/05/13 | For Sale | $439,900 | -- | $183 / Sq Ft |
Tax History Compared to Growth
Tax History
| Year | Tax Paid | Tax Assessment Tax Assessment Total Assessment is a certain percentage of the fair market value that is determined by local assessors to be the total taxable value of land and additions on the property. | Land | Improvement |
|---|---|---|---|---|
| 2025 | $6,716 | $518,967 | -- | -- |
| 2024 | $6,716 | $460,833 | $0 | $0 |
| 2023 | $5,681 | $402,700 | $104,100 | $298,600 |
| 2022 | $5,681 | $402,700 | $104,100 | $298,600 |
| 2021 | $5,759 | $402,700 | $104,100 | $298,600 |
| 2020 | $5,837 | $414,000 | $96,500 | $317,500 |
| 2019 | $5,790 | $410,567 | $0 | $0 |
| 2018 | $5,716 | $407,133 | $0 | $0 |
| 2017 | $5,459 | $403,700 | $0 | $0 |
| 2016 | -- | $386,767 | $0 | $0 |
| 2015 | -- | $369,833 | $0 | $0 |
| 2014 | -- | $352,900 | $0 | $0 |
Agents Affiliated with this Home
-
B
Seller's Agent in 2020
Brian King
Samson Properties
(240) 344-4702
3 in this area
41 Total Sales
-

Buyer's Agent in 2020
Jim Winn
Remax Realty Group
(301) 221-7679
1 in this area
146 Total Sales
-

Seller's Agent in 2017
Michelle Hodos
Long & Foster
(240) 446-5333
34 in this area
263 Total Sales
-
R
Buyer's Agent in 2017
Rhoda Christmas
Redfin Corp
-

Seller's Agent in 2013
Randy Wagner
Mackintosh, Inc.
(301) 491-7394
136 Total Sales
Map
Source: Bright MLS
MLS Number: MDFR273058
APN: 03-589331
- 102 Larch Ln
- 3 Woodmere Cir
- 107 Mina Dr
- 207 Rod Cir
- 4 Tile Silo Ct
- 107 Broad St
- 20 Wash House Cir
- 7 Dean Ln
- 17 Bankbarn Cir
- 404 Stone Springs Ln
- 15 Wagon Shed Ln
- 6 Stine Ct
- 326 Ingalls Dr
- 100 W Main St
- 7820 Myersville Rd
- 4300 Zircon Rd
- 4510 Willow Tree Dr
- 0 Old Middletown Rd
- 4311 Zircon Rd
- 7308 Countryside Dr
