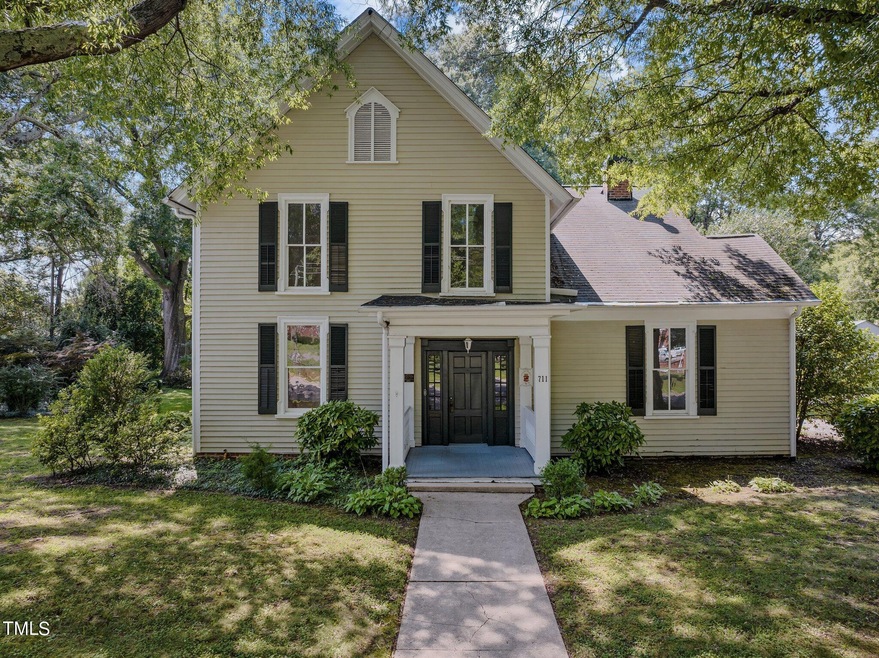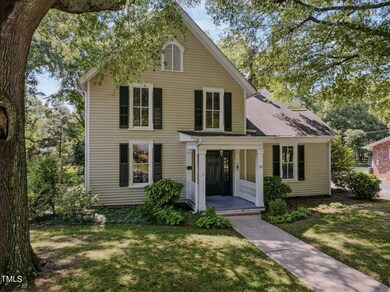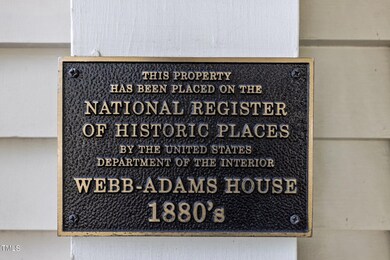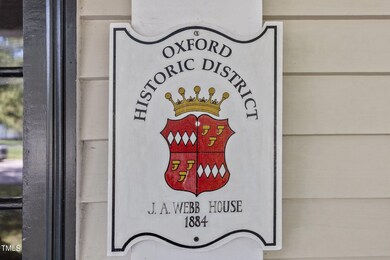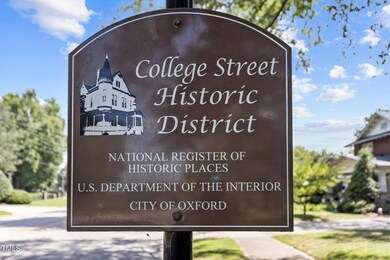
711 College St Oxford, NC 27565
Highlights
- Greenhouse
- Two Primary Bedrooms
- Traditional Architecture
- The property is located in a historic district
- City View
- Wood Flooring
About This Home
As of October 2024Own a piece of history. c1884 J.A. Webb House,in Historic Oxford, 30min. from Raleigh/Durham/RTP. Downstairs primary/guest suite. Kitchen w/stainless, solid surface countertops, painted custom cabinets. Upstairs 1 spa bath and soaker tub, updated vanities & fixtures and frameless glass showers a real WOW! Large bedrooms, hardwoods and ceramic tile throughout. Large city lot w/european greenhouse and gardens in rear. Covered Back Porch w/Swing! This home is very charming and a GREAT VALUE!
Last Agent to Sell the Property
Allen Tate/Raleigh-Glenwood License #325998 Listed on: 08/27/2024

Home Details
Home Type
- Single Family
Est. Annual Taxes
- $3,361
Year Built
- Built in 1884
Lot Details
- 0.67 Acre Lot
- Level Lot
- Landscaped with Trees
- Garden
- Back and Front Yard
- Historic Home
Property Views
- City
- Neighborhood
Home Design
- Traditional Architecture
- Farmhouse Style Home
- Pillar, Post or Pier Foundation
- Frame Construction
- Blown-In Insulation
- Batts Insulation
- Shingle Roof
- Wood Siding
- Lead Paint Disclosure
Interior Spaces
- 2,960 Sq Ft Home
- 2-Story Property
- Bookcases
- Crown Molding
- Smooth Ceilings
- High Ceiling
- Ceiling Fan
- Recessed Lighting
- Chandelier
- 3 Fireplaces
- Wood Burning Fireplace
- Wood Frame Window
- Entrance Foyer
- Living Room
- L-Shaped Dining Room
- Fire and Smoke Detector
Kitchen
- Eat-In Kitchen
- Double Oven
- Gas Cooktop
- Dishwasher
- Kitchen Island
- Stone Countertops
Flooring
- Wood
- Tile
- Vinyl
Bedrooms and Bathrooms
- 4 Bedrooms
- Primary Bedroom on Main
- Double Master Bedroom
- Walk-In Closet
- Double Vanity
- Whirlpool Bathtub
- Separate Shower in Primary Bathroom
- Spa Bath
- Walk-in Shower
Laundry
- Laundry Room
- Laundry on lower level
- Washer and Electric Dryer Hookup
Attic
- Pull Down Stairs to Attic
- Attic or Crawl Hatchway Insulated
Parking
- 6 Parking Spaces
- Gravel Driveway
- Shared Driveway
- Unpaved Parking
Outdoor Features
- Greenhouse
- Front Porch
Location
- Suburban Location
- The property is located in a historic district
Schools
- Credle Elementary School
- N Granville Middle School
- Webb High School
Horse Facilities and Amenities
- Grass Field
Utilities
- Ducts Professionally Air-Sealed
- Central Air
- Heating System Uses Gas
- Heat Pump System
- Vented Exhaust Fan
- Natural Gas Connected
- Gas Water Heater
- High Speed Internet
- Phone Available
- Cable TV Available
Community Details
- No Home Owners Association
Listing and Financial Details
- Home warranty included in the sale of the property
- Assessor Parcel Number 191312952605
Ownership History
Purchase Details
Home Financials for this Owner
Home Financials are based on the most recent Mortgage that was taken out on this home.Purchase Details
Purchase Details
Purchase Details
Home Financials for this Owner
Home Financials are based on the most recent Mortgage that was taken out on this home.Similar Homes in Oxford, NC
Home Values in the Area
Average Home Value in this Area
Purchase History
| Date | Type | Sale Price | Title Company |
|---|---|---|---|
| Warranty Deed | $400,000 | None Listed On Document | |
| Quit Claim Deed | -- | None Listed On Document | |
| Quit Claim Deed | -- | -- | |
| Warranty Deed | $255,000 | -- |
Mortgage History
| Date | Status | Loan Amount | Loan Type |
|---|---|---|---|
| Open | $388,000 | New Conventional | |
| Previous Owner | $183,500 | New Conventional | |
| Previous Owner | $204,000 | New Conventional |
Property History
| Date | Event | Price | Change | Sq Ft Price |
|---|---|---|---|---|
| 10/04/2024 10/04/24 | Sold | $400,000 | -2.4% | $135 / Sq Ft |
| 09/03/2024 09/03/24 | Pending | -- | -- | -- |
| 08/27/2024 08/27/24 | For Sale | $410,000 | 0.0% | $139 / Sq Ft |
| 08/16/2024 08/16/24 | Pending | -- | -- | -- |
| 08/05/2024 08/05/24 | For Sale | $410,000 | -- | $139 / Sq Ft |
Tax History Compared to Growth
Tax History
| Year | Tax Paid | Tax Assessment Tax Assessment Total Assessment is a certain percentage of the fair market value that is determined by local assessors to be the total taxable value of land and additions on the property. | Land | Improvement |
|---|---|---|---|---|
| 2024 | $3,363 | $287,527 | $50,336 | $237,191 |
| 2023 | $3,361 | $233,955 | $40,269 | $193,686 |
| 2022 | $3,488 | $233,955 | $40,269 | $193,686 |
| 2021 | $3,483 | $233,955 | $40,269 | $193,686 |
| 2020 | $3,483 | $233,955 | $40,269 | $193,686 |
| 2019 | $3,483 | $233,955 | $40,269 | $193,686 |
| 2018 | $3,483 | $233,955 | $40,269 | $193,686 |
| 2016 | $3,628 | $237,374 | $40,269 | $197,105 |
| 2015 | $3,504 | $237,374 | $40,269 | $197,105 |
| 2014 | $3,504 | $237,374 | $40,269 | $197,105 |
| 2013 | -- | $236,006 | $40,269 | $195,737 |
Agents Affiliated with this Home
-
David Whitman

Seller's Agent in 2024
David Whitman
Allen Tate/Raleigh-Glenwood
(919) 633-0060
8 Total Sales
-
Helen Hammond

Buyer's Agent in 2024
Helen Hammond
Allen Tate/Raleigh-Glenwood
(919) 219-4475
47 Total Sales
Map
Source: Doorify MLS
MLS Number: 10045188
APN: 191312952605
- 722 Baker St
- 611 College St
- 213 Clement Ave
- 120 W College St
- 410 College St
- 110 Hays St
- 114 Hays St
- 316 Keeneland Dr
- 102 Woodson St
- 112 Rectory St
- 113 Phocian St
- 214 College St
- 106 Keeneland Dr
- 512 Hicks Mill Rd
- 127 Daniel St
- 129 Daniel St
- 306 Coleman St
- 0 E Quail Ridge Rd Unit 10113562
- 412 Cherry St
- 0 E McClanahan St
