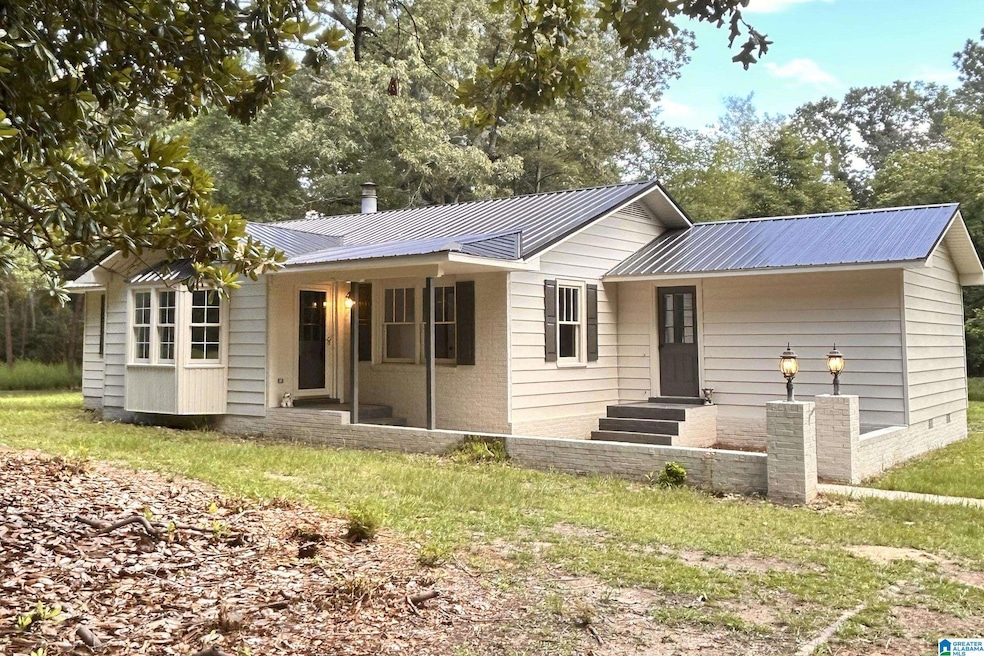
711 County Line Rd W Eastaboga, AL 36260
3
Beds
2
Baths
2,316
Sq Ft
1.2
Acres
Highlights
- Attic
- Home Office
- Porch
- Stone Countertops
- Stainless Steel Appliances
- Walk-In Closet
About This Home
As of August 2025Fully remodeled home in Oxford! (Sold before print.)
Home Details
Home Type
- Single Family
Est. Annual Taxes
- $345
Year Built
- Built in 1953
Lot Details
- 1.2 Acre Lot
Parking
- 2 Car Garage
- Side Facing Garage
- Driveway
Home Design
- HardiePlank Siding
Interior Spaces
- 2,316 Sq Ft Home
- 1-Story Property
- Home Office
- Laminate Flooring
- Crawl Space
- Attic
Kitchen
- Electric Oven
- Electric Cooktop
- Dishwasher
- Stainless Steel Appliances
- Stone Countertops
Bedrooms and Bathrooms
- 3 Bedrooms
- Split Bedroom Floorplan
- Walk-In Closet
- 2 Full Bathrooms
- Bathtub and Shower Combination in Primary Bathroom
- Separate Shower
Laundry
- Laundry Room
- Laundry on main level
- Washer and Electric Dryer Hookup
Outdoor Features
- Patio
- Porch
Schools
- Coldwater Elementary School
- Oxford Middle School
- Oxford High School
Utilities
- Central Heating and Cooling System
- Electric Water Heater
Listing and Financial Details
- Assessor Parcel Number 06-03-06-0-000-006.000
Ownership History
Date
Name
Owned For
Owner Type
Purchase Details
Listed on
Jul 7, 2025
Closed on
Aug 6, 2025
Sold by
Multiply Properties Llc
Bought by
Bowman Dennis W
Seller's Agent
Joey Crews
Keller Williams Realty Group
Buyer's Agent
Charles Hammonds
Keller Williams Realty Group
List Price
$220,000
Sold Price
$220,000
Views
2
Home Financials for this Owner
Home Financials are based on the most recent Mortgage that was taken out on this home.
Avg. Annual Appreciation
-93.97%
Original Mortgage
$216,015
Outstanding Balance
$216,015
Interest Rate
6.77%
Mortgage Type
FHA
Estimated Equity
-$19,387
Purchase Details
Closed on
Apr 4, 2025
Sold by
Buford Tammy G
Bought by
Multiply Properties Llc
Purchase Details
Closed on
Jun 14, 2021
Sold by
Buford Jr Sidney E
Bought by
Buford Tammy G
Similar Homes in the area
Create a Home Valuation Report for This Property
The Home Valuation Report is an in-depth analysis detailing your home's value as well as a comparison with similar homes in the area
Home Values in the Area
Average Home Value in this Area
Purchase History
| Date | Type | Sale Price | Title Company |
|---|---|---|---|
| Warranty Deed | $220,000 | None Listed On Document | |
| Warranty Deed | $175,000 | None Listed On Document | |
| Administrators Deed | $20,500 | None Listed On Document | |
| Administrators Deed | $9,500 | Bruce N Adams Pc |
Source: Public Records
Mortgage History
| Date | Status | Loan Amount | Loan Type |
|---|---|---|---|
| Open | $216,015 | FHA |
Source: Public Records
Property History
| Date | Event | Price | Change | Sq Ft Price |
|---|---|---|---|---|
| 08/07/2025 08/07/25 | Sold | $220,000 | 0.0% | $95 / Sq Ft |
| 07/14/2025 07/14/25 | Pending | -- | -- | -- |
| 07/07/2025 07/07/25 | For Sale | $220,000 | -- | $95 / Sq Ft |
Source: Greater Alabama MLS
Tax History Compared to Growth
Tax History
| Year | Tax Paid | Tax Assessment Tax Assessment Total Assessment is a certain percentage of the fair market value that is determined by local assessors to be the total taxable value of land and additions on the property. | Land | Improvement |
|---|---|---|---|---|
| 2024 | $345 | $11,090 | $480 | $10,610 |
| 2023 | $345 | $11,090 | $480 | $10,610 |
| 2022 | $681 | $19,420 | $2,100 | $17,320 |
| 2021 | $681 | $19,420 | $2,100 | $17,320 |
| 2020 | $681 | $20,040 | $0 | $0 |
| 2019 | $681 | $20,040 | $0 | $0 |
| 2018 | $588 | $17,300 | $0 | $0 |
| 2017 | $0 | $11,360 | $0 | $0 |
| 2016 | $0 | $11,360 | $0 | $0 |
| 2015 | -- | $11,360 | $0 | $0 |
| 2014 | -- | $11,420 | $0 | $0 |
| 2013 | -- | $11,420 | $0 | $0 |
Source: Public Records
Agents Affiliated with this Home
-
Joey Crews

Seller's Agent in 2025
Joey Crews
Keller Williams Realty Group
(256) 310-2294
496 Total Sales
-
Charles Hammonds

Buyer's Agent in 2025
Charles Hammonds
Keller Williams Realty Group
(256) 454-2299
171 Total Sales
Map
Source: Greater Alabama MLS
MLS Number: 21427628
APN: 06-03-06-0-000-006.000
Nearby Homes
- 100 Helena St
- 378 Carterton Heights Unit 1
- 224 Carterton Heights
- 19 Skyline Loop
- 185 Skyline Loop
- 201 Skyline Loop
- 20 Skyline Loop
- 70 Horizon St
- 193 Skyline Loop
- 209 Skyline Loop
- 37 Skyline Loop
- 12 Horizon St
- 140 Skyline Loop
- 124 Skyline Loop
- 4 Skyline Loop
- 23 Horizon St
- RC Cooper Plan at Carterton Heights
- RC Magnolia Plan at Carterton Heights
- RC Baltimore Plan at Carterton Heights
- RC Ashton Plan at Carterton Heights
