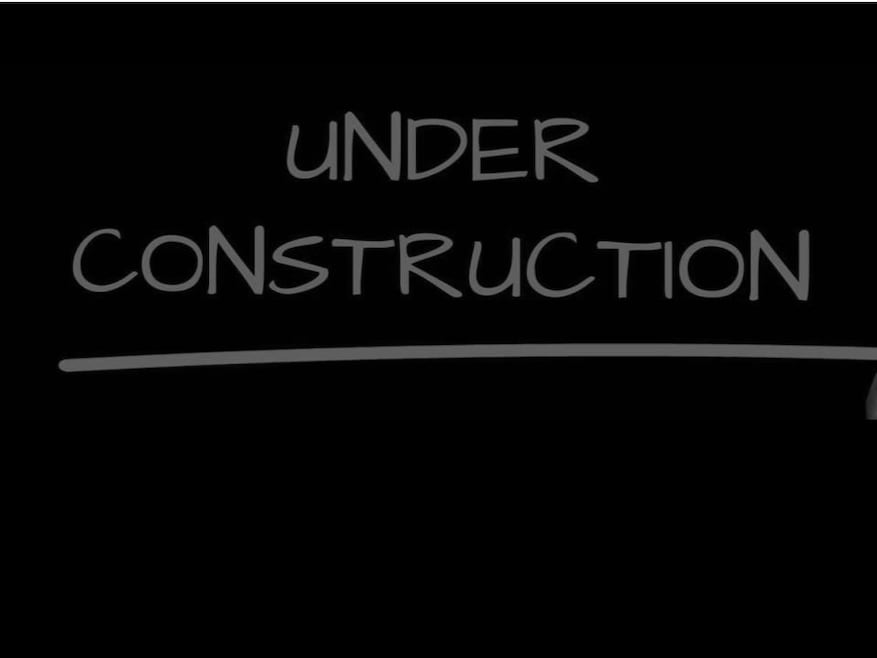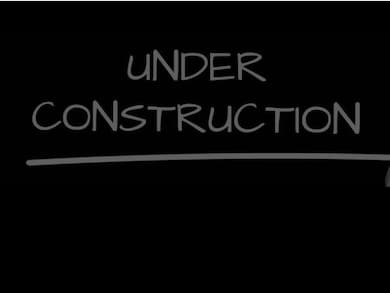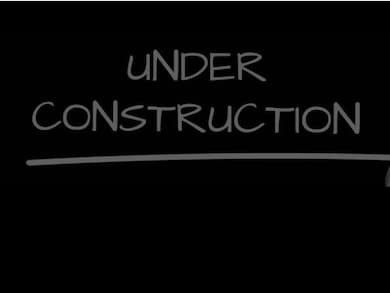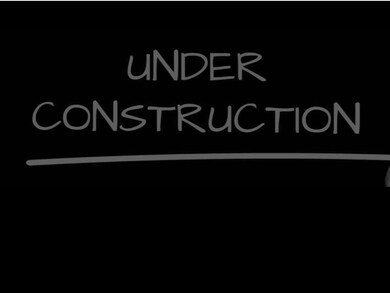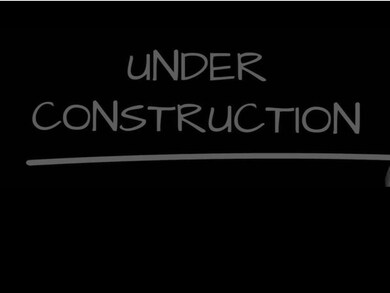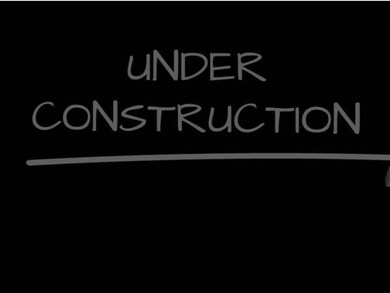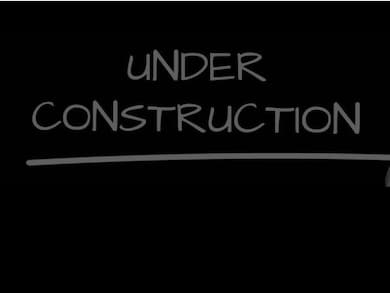711 County Road 3717 Edgewood, TX 75117
Estimated payment $2,745/month
Highlights
- New Construction
- Corner Lot
- Covered Patio or Porch
- Cathedral Ceiling
- Lawn
- 2 Car Attached Garage
About This Home
It's the FINAL COUNTDOWN! A Baker Construction Custom Home. Completion estimated December 2025. Stunning home on 1 Acre, outside the city limits. No HOA and in Edgewood ISD. Instant curb appeal with a modern farm house style such as the cedar gable details and impressive board and batten exterior. You are immediately greeted upon entry with cathedral ceilings featuring a beautiful center beam focal point. Floor to ceiling modern fluted fireplace and alcove on each side with built in shelves. Open and spacious floorplan with abundant natural light. Gorgeous island with quartz countertops, custom cabinets, stately range hood and stainless appliances. Desirable split bedroom floorplan with secondary bedrooms separate from primary suite. The primary suite features a spa bath with separate bath and double shower system, large walk-in closet with built-ins. Luxury flooring, finishes and fixtures throughout. Notable storage, large back porch and panoramic views. Finished-out 2 car garage and so much more! This home is a MUST SEE! Call to schedule a private showing. Close proximity to highway 80 and highway 19, providing more for access to major highways for commuting if needed. Come see the stars and enjoy the fresh air!
Listing Agent
Raglin Real Estate, LLC Brokerage Phone: 469-474-8822 License #0569333 Listed on: 11/14/2025

Home Details
Home Type
- Single Family
Year Built
- Built in 2025 | New Construction
Lot Details
- 1 Acre Lot
- Corner Lot
- Lawn
- Back Yard
Parking
- 2 Car Attached Garage
- Side Facing Garage
- Driveway
Home Design
- Slab Foundation
- Composition Roof
Interior Spaces
- 1,920 Sq Ft Home
- 1-Story Property
- Cathedral Ceiling
- Ceiling Fan
- Decorative Lighting
- Self Contained Fireplace Unit Or Insert
- Electric Fireplace
- Luxury Vinyl Plank Tile Flooring
- Laundry in Utility Room
Kitchen
- Microwave
- Dishwasher
- Kitchen Island
- Disposal
Bedrooms and Bathrooms
- 3 Bedrooms
- Walk-In Closet
- 2 Full Bathrooms
Eco-Friendly Details
- Energy-Efficient Appliances
- Energy-Efficient Construction
- Energy-Efficient Insulation
Outdoor Features
- Covered Patio or Porch
Schools
- Edgewood Elementary School
- Edgewood High School
Utilities
- Central Heating and Cooling System
- Aerobic Septic System
Listing and Financial Details
- Assessor Parcel Number R000009594
Map
Home Values in the Area
Average Home Value in this Area
Property History
| Date | Event | Price | List to Sale | Price per Sq Ft |
|---|---|---|---|---|
| 11/14/2025 11/14/25 | For Sale | $437,000 | -- | $228 / Sq Ft |
Source: North Texas Real Estate Information Systems (NTREIS)
MLS Number: 21113170
- TBD Tract 7 Vz County Road 3717
- TBD Vz County Road 3104
- 4885 Fm 859
- TBD Tract 2 Vz County Road 3701
- 2805 Vz County Road 3507
- 211 Vz County Road 3725
- 298 Legacy Ln
- 325 Legacy Ln
- 507 Cedar St
- 2781 Farm To Market 859
- 323 Vz County Road 3507
- 205 N Main St
- 111 N Houston St
- 920 Vz County Road 3504
- TBD Vz County Road 3706
- 1492 Vz County Road 3504
- 902 Vz County Road 3710
- 202 S Houston St
- TBD U S 80
- 404 S Austin St
- 110 N Crockett St
- 605 College St Unit C
- 409 Willow Dr
- 205 Westshore Dr
- 231 W Oneal St
- 18350 Fm 47 Unit 1
- 18350 Farm To Market 47
- 213 N Waldrip St
- 917 N Naid St
- 1510 N Spring St
- 510 Bradburn Rd
- 510 Bradburn Rd Unit 514
- 27648 State Highway 64 Unit B
- 140 Vz County Road 2153
- 2841 Honey Bee Ln
- 1983 Vz County Road 1215
- 211 Rs County Road 3030
- 1301 W College St
- 139 Vz County Road 2122
- 1191 Big Rock St
