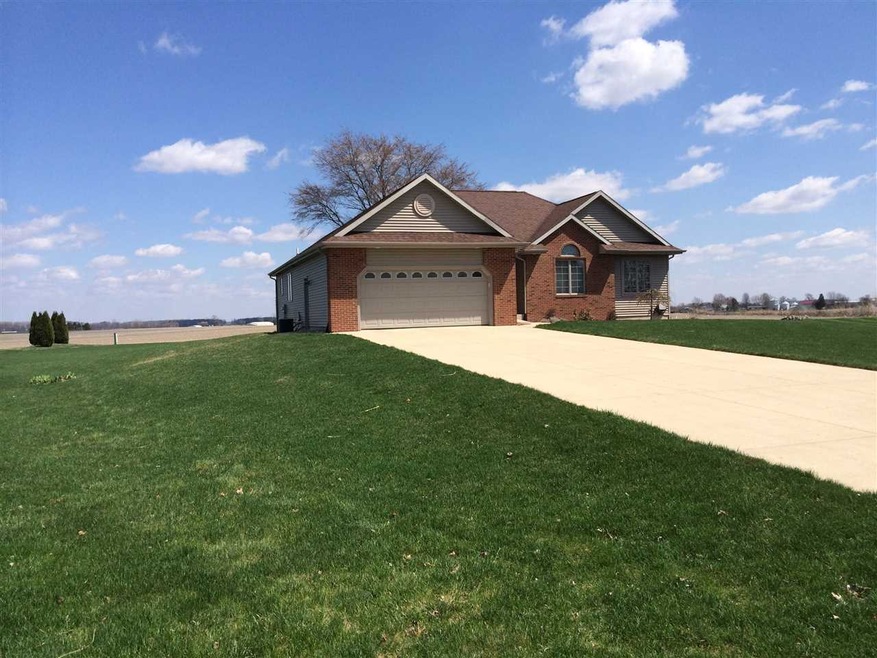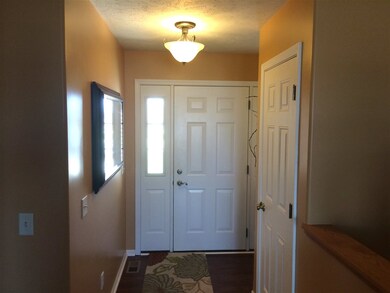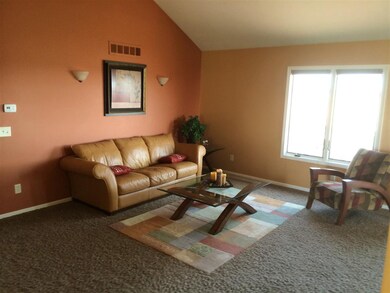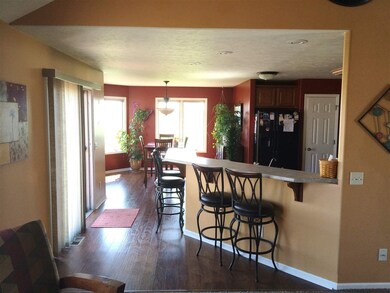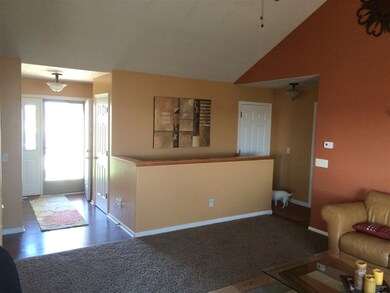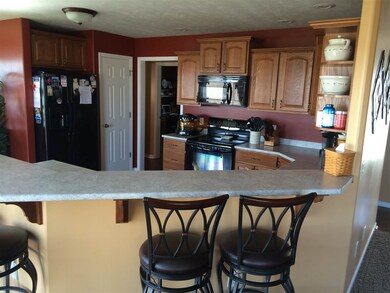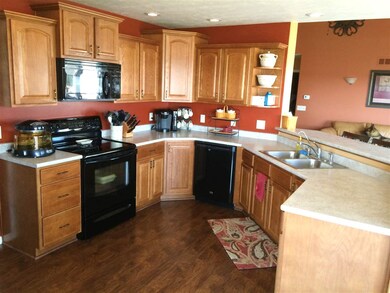
711 Crocus Ct Bourbon, IN 46504
Highlights
- Ranch Style House
- 1 Fireplace
- 2 Car Attached Garage
- Wood Flooring
- Community Fire Pit
- Walk-In Closet
About This Home
As of August 2021Totally move in ready! Come see this custom built Ranch on a Full Finished Lower Level. Located on a large cul-de-sac lot. Private back yard offers perfect view of the open fields & magnificent sun rises. Enjoy your privacy at this beautiful country setting. This well cared for home features an open floor plan with spacious Great Room that flows into the Kitchen & Dining area. Well planned Kitchen offers ample size 2 level peninsula Island, tons of counter space & area for bar stools. Kitchen Appliances are included. The Sun Filled Dining area overlooks the lush yard with meticulous landscaping. Patio doors lead to the oversized 21 x 20 deck. This floor plan offer split bedrooms on the main floor with the 4th bedroom in the Lower Level. The Master Suite offers privacy with it's own bath & has a large walk-in closet. The other 2 bedrooms are located to the front of the house with a Full Bath. All have good size closets PLUS there is a full Bath in the Lower Level. The cozy Lower Level has a beautiful stone Fireplace with Family & Game area. 2 Car Attached Garage with side door round this home out to be one you are sure to want to see. Centrally located between South Bend & Warsaw. The home has City Water, Sewer & Natural Gas Forced Air Heating, AC. Lot size is appx. 0.50 acre. The home is well decorated & ready to show...so call today for your own private showing!!!
Home Details
Home Type
- Single Family
Est. Annual Taxes
- $2,293
Year Built
- Built in 2004
Lot Details
- 0.54 Acre Lot
- Lot Dimensions are 60x233x134x175
- Irregular Lot
Parking
- 2 Car Attached Garage
- Garage Door Opener
- Driveway
Home Design
- Ranch Style House
- Brick Exterior Construction
- Poured Concrete
- Asphalt Roof
- Vinyl Construction Material
Interior Spaces
- Ceiling Fan
- 1 Fireplace
- Entrance Foyer
- Electric Dryer Hookup
Kitchen
- Electric Oven or Range
- Laminate Countertops
- Disposal
Flooring
- Wood
- Carpet
Bedrooms and Bathrooms
- 4 Bedrooms
- Split Bedroom Floorplan
- Walk-In Closet
Finished Basement
- Basement Fills Entire Space Under The House
- 1 Bathroom in Basement
- 1 Bedroom in Basement
- Natural lighting in basement
Location
- Suburban Location
Utilities
- Forced Air Heating and Cooling System
- Heating System Uses Gas
Community Details
- Community Fire Pit
Listing and Financial Details
- Assessor Parcel Number 50-34-19-104-002.005-002
Ownership History
Purchase Details
Home Financials for this Owner
Home Financials are based on the most recent Mortgage that was taken out on this home.Purchase Details
Home Financials for this Owner
Home Financials are based on the most recent Mortgage that was taken out on this home.Purchase Details
Purchase Details
Home Financials for this Owner
Home Financials are based on the most recent Mortgage that was taken out on this home.Similar Home in Bourbon, IN
Home Values in the Area
Average Home Value in this Area
Purchase History
| Date | Type | Sale Price | Title Company |
|---|---|---|---|
| Warranty Deed | -- | Mtc | |
| Interfamily Deed Transfer | -- | Liberty Title & Escrow Co | |
| Warranty Deed | -- | Liberty Title & Esrow Co | |
| Warranty Deed | -- | Metropolitan Title In Llc | |
| Warranty Deed | -- | Meridian Title Corp |
Mortgage History
| Date | Status | Loan Amount | Loan Type |
|---|---|---|---|
| Open | $280,000 | New Conventional | |
| Previous Owner | $199,489 | New Conventional | |
| Previous Owner | $138,000 | Credit Line Revolving | |
| Previous Owner | $150,000 | Future Advance Clause Open End Mortgage | |
| Previous Owner | $153,000 | New Conventional |
Property History
| Date | Event | Price | Change | Sq Ft Price |
|---|---|---|---|---|
| 08/23/2021 08/23/21 | Sold | $295,000 | +2.1% | $105 / Sq Ft |
| 07/14/2021 07/14/21 | For Sale | $289,000 | +47.8% | $103 / Sq Ft |
| 06/09/2015 06/09/15 | Sold | $195,500 | -2.2% | $64 / Sq Ft |
| 04/20/2015 04/20/15 | Pending | -- | -- | -- |
| 04/13/2015 04/13/15 | For Sale | $199,900 | -- | $65 / Sq Ft |
Tax History Compared to Growth
Tax History
| Year | Tax Paid | Tax Assessment Tax Assessment Total Assessment is a certain percentage of the fair market value that is determined by local assessors to be the total taxable value of land and additions on the property. | Land | Improvement |
|---|---|---|---|---|
| 2024 | $2,299 | $238,000 | $29,000 | $209,000 |
| 2022 | $2,299 | $220,300 | $26,600 | $193,700 |
| 2021 | $1,823 | $182,300 | $22,100 | $160,200 |
| 2020 | $1,864 | $186,400 | $24,300 | $162,100 |
| 2019 | $1,832 | $183,200 | $23,600 | $159,600 |
| 2018 | $1,798 | $179,800 | $22,900 | $156,900 |
| 2017 | $1,739 | $173,900 | $22,800 | $151,100 |
| 2016 | $1,756 | $175,600 | $22,800 | $152,800 |
| 2014 | $1,687 | $168,700 | $21,000 | $147,700 |
| 2013 | $1,703 | $170,300 | $21,000 | $149,300 |
Agents Affiliated with this Home
-

Seller's Agent in 2021
Terry Van Duyne
Listing Leaders, NCI-Culver
(574) 933-4915
111 Total Sales
-

Buyer's Agent in 2021
Anna Gilsinger
RE/MAX
(574) 274-3469
253 Total Sales
-

Seller's Agent in 2015
Rick Shepherd
Mike Thomas Assoc., Inc
(260) 403-2655
83 Total Sales
Map
Source: Indiana Regional MLS
MLS Number: 201515124
APN: 50-34-19-104-002.005-002
- 304 N Washington St
- 605 N Main St
- 203 N Thompson St
- 206 W Liberty Ave
- 8549 Elm Rd
- 9162 W Old Road 30
- 9135 W 750 N
- 10682 Hawthorn Rd Unit 8
- 18448 State Road 331
- 7605 W Forest Ave
- 2777 6th Rd
- 7441 W Lutes Dr
- 5695 N 700 W
- 7159 W Clifton St
- 14310 Juniper Rd
- 324 E Walnut St
- 310 Fremont St
- 500 N Michigan St
- 3866 Beech Rd
- 304 Short St
