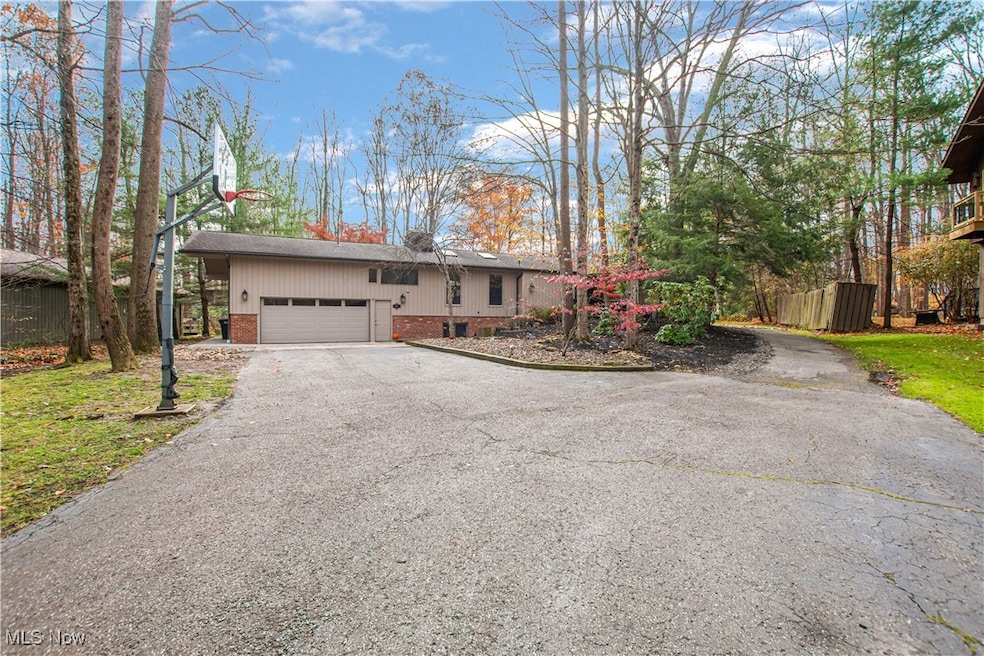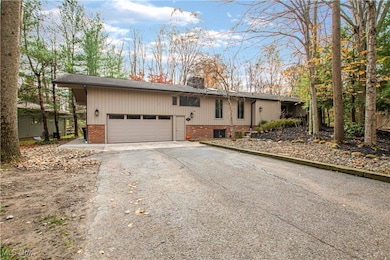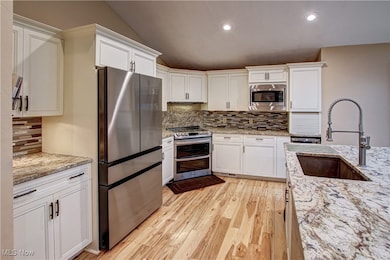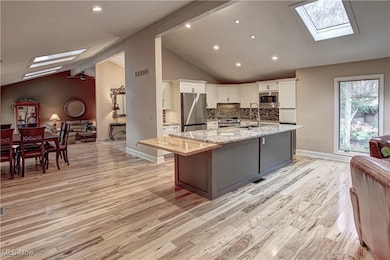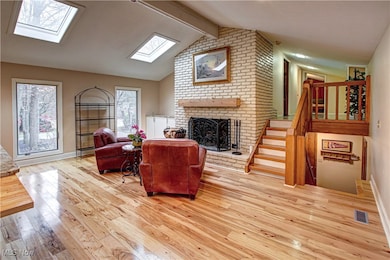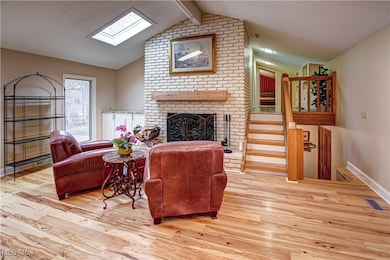711 Cross Creek Oval Aurora, OH 44202
Estimated payment $3,875/month
Highlights
- Popular Property
- Golf Course Community
- Spa
- Leighton Elementary School Rated A
- Fitness Center
- Views of Trees
About This Home
Rare find in this extensively renovated single family 4/5 Bedroom 3.5 bath Walden Ranch situated on a tranquil 1/2-acre park like cull-de sac lot that is an entertainers dream! True to the contemporary vision this home is defined by its clean lines, open floor plan, strong geometric shapes, an abundance of large windows /sky lights that flood the home with natural light, 3 fireplaces that are the central focal points of the rooms, natural building materials and the seamless integration of the indoor and outdoor spaces that invite nature in. The open living spaces all include natural hardwood hickory 5" plank flooring (20), vaulted ceilings, 8 skylights (10) and recessed lighting throughout. Remodeled chefs' kitchen (20) boasts cream cabinets, granite tops, glass tiled back splash, S.S. appliances a huge breakfast bar, that leads into the hearth room that's focus is on the floor to ceiling brick wood burning fireplace. Amply spaced dining room flows smoothly from the kitchen and into the living room that has a slider to its own private courtyard like patio. Family room details a stone fireplace, a wall of windows, upper trapezoid windows that follow the vaulted ceiling which provide an unparalleled view of nature which also overlooks a beautifully landscaped kidney shaped patio. There is also an ADA sloped walk which provides zero entry to the door. Owner's suite provides a vaulted ceiling, slider to deck with hot tub, his and hers walk in closets, fully remodeled en-suite full bath (23) with zero entry shower, dual vanities with quartz tops. Other highlights include spacious loft with den and custom-built ins, finished rec room /mud room/ in lower level, tiled full bath with granite tops (15), 1st floor laundry room all redone (23), interior painted (23). Big ticket updates include timberline HD roof 50-year shingle (10), 5" gutters (25), Anderson 400 windows and sliders (16), painted exterior (25), panel box (25), front furnace (22) and more! Top 10 Golf Community.
Listing Agent
Power House Realty Brokerage Email: 330-562-9495, mike@7sproperties.com License #2002019798 Listed on: 11/16/2025
Home Details
Home Type
- Single Family
Est. Annual Taxes
- $6,712
Year Built
- Built in 1975
Lot Details
- 0.53 Acre Lot
- Lot Dimensions are 92x252
- Cul-De-Sac
- Street terminates at a dead end
- Northeast Facing Home
- Landscaped
- Private Lot
- Secluded Lot
- Interior Lot
- Pie Shaped Lot
- Wooded Lot
- Back and Front Yard
HOA Fees
- $42 Monthly HOA Fees
Parking
- 2 Car Attached Garage
- Parking Pad
- Front Facing Garage
- Garage Door Opener
- Driveway
Home Design
- Traditional Architecture
- Brick Foundation
- Combination Foundation
- Block Foundation
- Fiberglass Roof
- Asphalt Roof
- Wood Siding
- Cedar Siding
- Cedar
Interior Spaces
- 2-Story Property
- Built-In Features
- Bookcases
- Vaulted Ceiling
- Recessed Lighting
- Wood Burning Fireplace
- Stone Fireplace
- Double Pane Windows
- Window Treatments
- Mud Room
- Entrance Foyer
- Den with Fireplace
- 2 Fireplaces
- Storage
- Laundry Room
- Views of Trees
- Finished Basement
- Partial Basement
Kitchen
- Eat-In Kitchen
- Breakfast Bar
- Range
- Microwave
- Dishwasher
- Granite Countertops
- Disposal
- Fireplace in Kitchen
Bedrooms and Bathrooms
- 4 Bedrooms | 3 Main Level Bedrooms
- Dual Closets
- Walk-In Closet
- 3.5 Bathrooms
- Double Vanity
Home Security
- Carbon Monoxide Detectors
- Fire and Smoke Detector
Accessible Home Design
- Central Living Area
- Accessible Approach with Ramp
- Accessible Entrance
Outdoor Features
- Spa
- Deck
- Covered Patio or Porch
Location
- Property is near a golf course
Utilities
- Forced Air Heating and Cooling System
- Water Softener
- High Speed Internet
Listing and Financial Details
- Assessor Parcel Number 03-013-10-00-078-000
Community Details
Overview
- Association fees include common area maintenance, security
- Walden Association
- West Aurora Subdivision
Amenities
- Restaurant
- Clubhouse
Recreation
- Golf Course Community
- Tennis Courts
- Community Playground
- Fitness Center
- Community Pool
Map
Home Values in the Area
Average Home Value in this Area
Tax History
| Year | Tax Paid | Tax Assessment Tax Assessment Total Assessment is a certain percentage of the fair market value that is determined by local assessors to be the total taxable value of land and additions on the property. | Land | Improvement |
|---|---|---|---|---|
| 2024 | $6,712 | $150,150 | $28,000 | $122,150 |
| 2023 | $6,976 | $127,050 | $28,000 | $99,050 |
| 2022 | $6,326 | $127,050 | $28,000 | $99,050 |
| 2021 | $6,353 | $127,050 | $28,000 | $99,050 |
| 2020 | $5,581 | $104,200 | $28,000 | $76,200 |
| 2019 | $5,626 | $104,200 | $28,000 | $76,200 |
| 2018 | $5,606 | $96,080 | $28,000 | $68,080 |
| 2017 | $5,706 | $96,080 | $28,000 | $68,080 |
| 2016 | $5,141 | $96,080 | $28,000 | $68,080 |
| 2015 | $5,551 | $96,080 | $28,000 | $68,080 |
| 2014 | $5,394 | $96,080 | $28,000 | $68,080 |
| 2013 | $5,361 | $96,080 | $28,000 | $68,080 |
Property History
| Date | Event | Price | List to Sale | Price per Sq Ft |
|---|---|---|---|---|
| 11/16/2025 11/16/25 | For Sale | $619,900 | -- | $144 / Sq Ft |
Purchase History
| Date | Type | Sale Price | Title Company |
|---|---|---|---|
| Interfamily Deed Transfer | -- | Attorney | |
| Survivorship Deed | -- | Midland Title Security Inc | |
| Deed | $220,000 | -- |
Mortgage History
| Date | Status | Loan Amount | Loan Type |
|---|---|---|---|
| Open | $300,500 | New Conventional | |
| Closed | $280,000 | Purchase Money Mortgage |
Source: MLS Now
MLS Number: 5171744
APN: 03-013-10-00-078-000
- 624 Russet Woods Ct
- 702-22 Fairington Dr
- 831 Brandon Cir
- 504-9 Concord Downs Cir Unit 9
- 461 Ravine Dr Unit 2
- 270 Parkview Dr
- 540 Bent Creek Oval
- 221 Greenbriar Dr
- 80 Lakeland Way
- 985 Goldenrod Trail Unit 16K
- V/L W Garfield Rd
- 126 Greenbriar Dr
- 334 Rainbows End
- 982 W Garfield Rd
- 98 W Mennonite Rd
- 350 Aspen Ct
- 830 S Parkview Dr
- 824 S Chillicothe Rd Unit 11
- 180 Beaumont Trail
- 225 Linwood Ln
- 630 Countrywood Trail
- 226 Barrington Place W
- 725 Bridgeport Ave
- 833 Frost Rd
- 815 Frost Rd
- 558 Frost Rd
- 1015 Moneta Ave
- 9250 Shady Lake Dr
- 3275 Glenbrook Dr
- 7340 Ferris St
- 3148 Aspen Ln
- 3092 Kendal Ln
- 7912 Wildel Dr
- 2617 Aubrey Ln
- 2639 Arbor Glen Dr
- 1482 Russell Dr
- 9121 Ranch Rd
- 9957 Darrow Park Dr
- 9001 Portage Pointe Dr
- 1738 Oh-303
