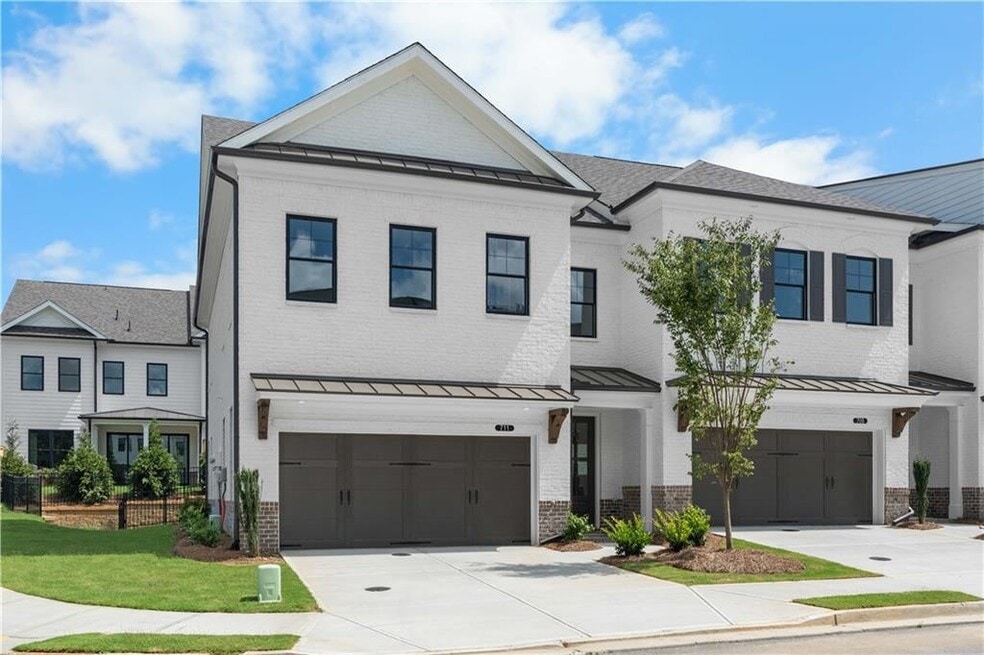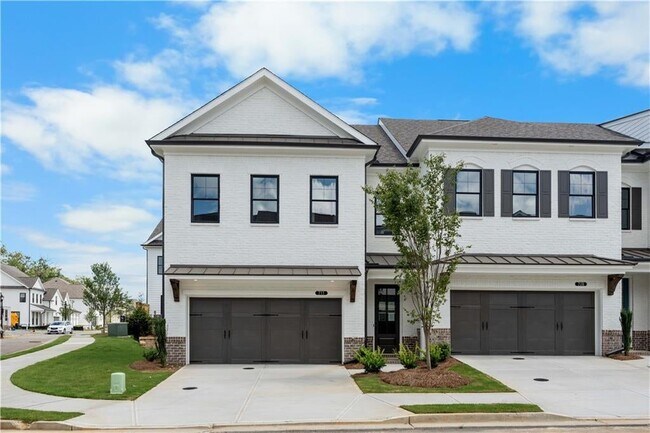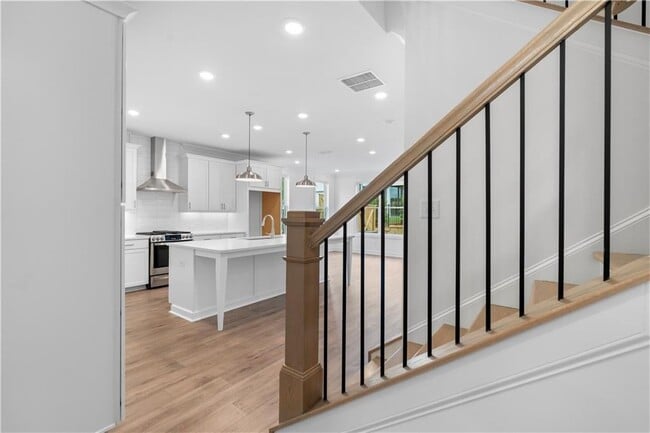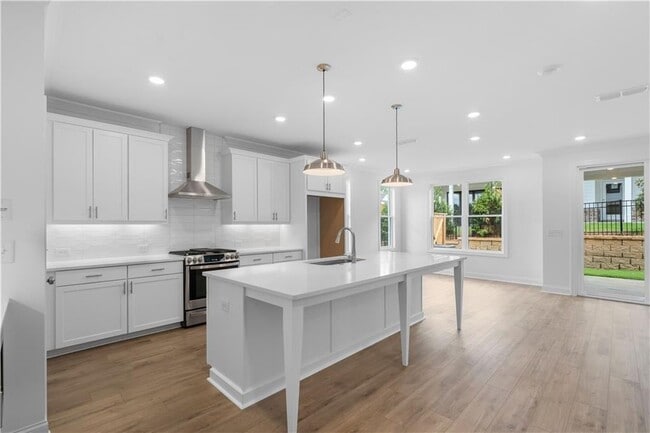
711 Dodd Ln Unit 166 Buford, GA 30518
MillcroftEstimated payment $3,901/month
Highlights
- New Construction
- Community Pool
- Soaking Tub
- Sugar Hill Elementary School Rated A
About This Home
Your Home, Your Way with $20,000! Customize your home buying journey - use it towards low rates, upgrades, appliances, closing costs and more. Ends Ends August 31, 2025. Homesite #166, END UNIT, Nice Size, fenced backyard, this great two-story townhome offers an easy entrance on the main level for both your guests/family and you with front entry garage, very convenient for groceries. Private front entrance/foyer on main level with hard surface floors leads you into an open concept living with family room, kitchen, and dining. Family room features a 12 ft sliding door that provides lots of natural light and leads you out to a covered patio and fenced backyard. The backyard is fantastic being fenced in and the covered patio is a gem on this end unit. Watch your pets and family enjoy the fenced in backyard while grilling out or sipping on coffee all from outside or inside the home. Lots of natural light and windows. Gourmet kitchen has Quartz countertops with large island, single bowl sink, under cabinet lighting - cabinets are white, making this home light and bright - Warm Linen Design collection. When heading up to the second floor the owner's bedroom is in the rear, you will find a generous sized owners' bedroom, with a trey ceiling and fan, huge walk-in closet for all the clothes, shoes, purses plus more! The closet is a must see! The owners bath features dual vanities, quartz countertops, tile flooring, soaking tub and walk in shower with frameless shower door- Very...
Townhouse Details
Home Type
- Townhome
HOA Fees
- $235 Monthly HOA Fees
Parking
- 2 Car Garage
Taxes
- No Special Tax
Home Design
- New Construction
Interior Spaces
- 2-Story Property
Bedrooms and Bathrooms
- 3 Bedrooms
- Soaking Tub
Community Details
Overview
- Association fees include lawn maintenance, ground maintenance
Recreation
- Community Pool
Matterport 3D Tour
Map
Move In Ready Homes with The Stockton Plan
Other Move In Ready Homes in Millcroft
About the Builder
- Millcroft
- Park Ridge at Sugar Hill
- 4557 Duncan Dr
- 634 Oakleaf Grove Ln
- 624 Oakleaf Grove Ln
- 1402 Frontier Dr
- 0 Frontier Park Cir
- 502 Level Creek Rd
- 1091 Level Creek Rd
- 0 (4989 ?) Hidden Branch Dr
- 5049 Hidden Branch Dr
- 1833 Piney Bend Dr
- 4534 W Price Rd
- 644 Oakleaf Grove Ln
- 314 Level Creek Rd
- 204 Line St
- 200 Line St
- 4862 White St
- 2680 Buford Hwy NE
- 175 Old Swimming Pool Rd





