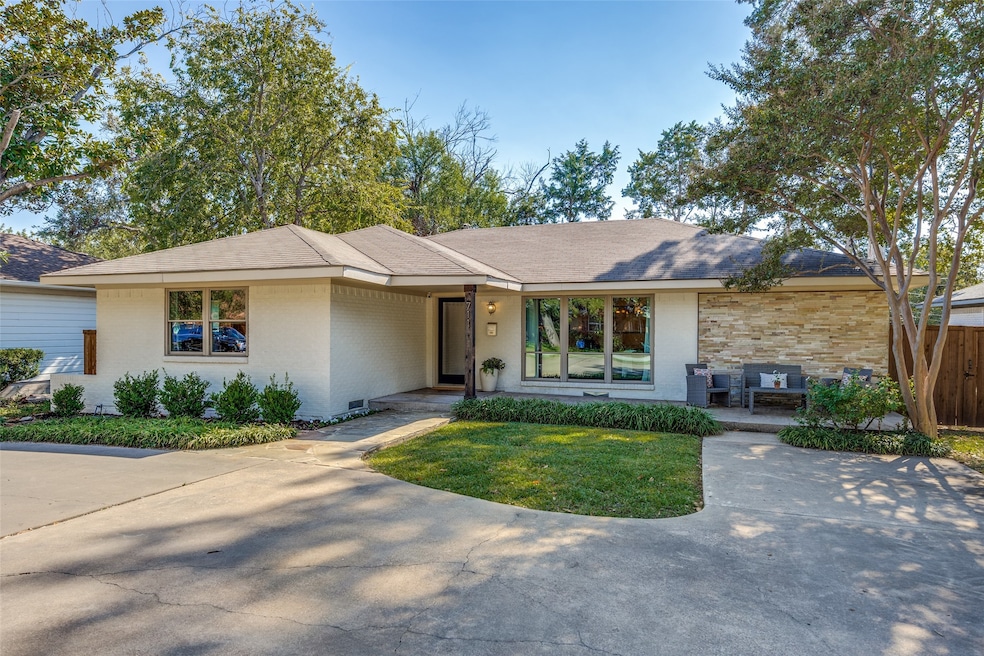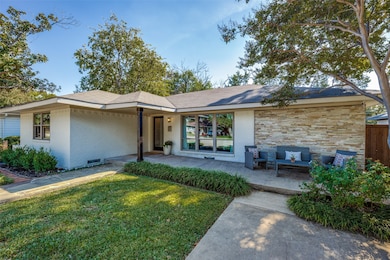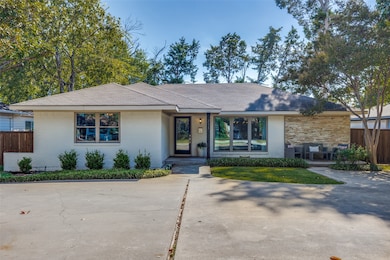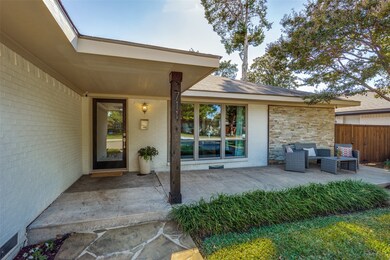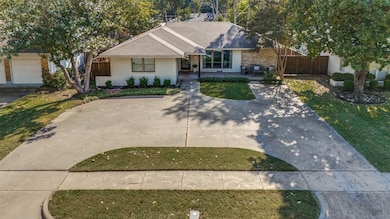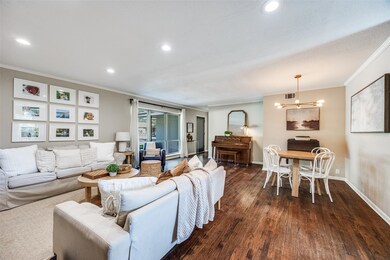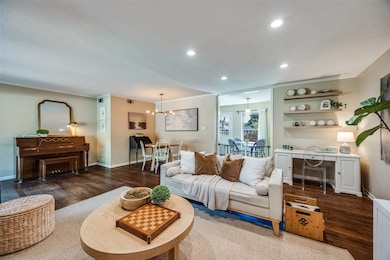711 Dumont Dr Richardson, TX 75080
Richardson Heights NeighborhoodEstimated payment $2,577/month
Highlights
- Open Floorplan
- Deck
- Traditional Architecture
- Richardson West Jr. High School Rated A-
- Marble Flooring
- Granite Countertops
About This Home
Welcome to 711 Dumont Drive, a beautifully updated home nestled in the heart of the coveted Richardson Heights neighborhood. Situated on a quiet interior lot surrounded by mature trees, this property offers wonderful curb appeal with a large circle drive and an inviting front porch, perfect for enjoying your morning coffee or visiting with neighbors in the evening. Step inside to discover abundant natural light and a bright, open living area that flows easily into the dining and kitchen spaces, ideal for gathering with friends and family. The single-car garage was thoughtfully converted into additional living space, creating a larger main living room that feels open, comfortable, and perfect for everyday living. Inside, you’ll also find a large storage closet offering plenty of extra space for organization. The home has been tastefully updated with modern comforts and major improvements throughout, including new windows (2021), fence (2020), HVAC system (2019), hot water heater (2019), custom stone-paved walkway to front door (2021), updated electrical panel, fresh exterior paint, and updated bathrooms. The backyard is a true highlight, offering both privacy and plenty of space for play, entertaining, or dining under the trees. A storage shed provides additional room for tools, bikes, or seasonal items. You’ll also love the convenience of being within walking distance to Durham Park and just minutes from local favorites like the Richardson Heights Shopping Center, Cottonwood Park, and nearby restaurants and coffee spots. This home is zoned for highly acclaimed Richardson ISD schools: Richardson Heights Elementary, Richardson West Junior High, and Richardson High School, making it a fantastic choice for those seeking location, charm, and community.
Listing Agent
Call It Closed International, Brokerage Phone: 972-978-9187 License #0797167 Listed on: 11/06/2025
Home Details
Home Type
- Single Family
Est. Annual Taxes
- $5,622
Year Built
- Built in 1956
Lot Details
- 8,625 Sq Ft Lot
- Lot Dimensions are 64x135
- Wood Fence
- Landscaped
- Interior Lot
- Sprinkler System
- Many Trees
- Private Yard
- Lawn
- Back Yard
Parking
- Circular Driveway
Home Design
- Traditional Architecture
- Brick Exterior Construction
- Pillar, Post or Pier Foundation
- Composition Roof
Interior Spaces
- 1,590 Sq Ft Home
- 1-Story Property
- Open Floorplan
- Ceiling Fan
- Decorative Lighting
- Window Treatments
- Fire and Smoke Detector
- Laundry in Utility Room
Kitchen
- Eat-In Kitchen
- Double Oven
- Built-In Gas Range
- Dishwasher
- Granite Countertops
- Disposal
Flooring
- Wood
- Marble
- Tile
Bedrooms and Bathrooms
- 3 Bedrooms
- 2 Full Bathrooms
Outdoor Features
- Deck
- Covered Patio or Porch
Schools
- Richardson Heights Elementary School
- Richardson High School
Utilities
- Central Heating and Cooling System
- High Speed Internet
Listing and Financial Details
- Legal Lot and Block 23 / 41
- Assessor Parcel Number 42157500410230000
Community Details
Overview
- Richardson Heights 5 Subdivision
Recreation
- Park
Map
Home Values in the Area
Average Home Value in this Area
Tax History
| Year | Tax Paid | Tax Assessment Tax Assessment Total Assessment is a certain percentage of the fair market value that is determined by local assessors to be the total taxable value of land and additions on the property. | Land | Improvement |
|---|---|---|---|---|
| 2025 | $5,689 | $365,000 | $160,000 | $205,000 |
| 2024 | $5,689 | $365,000 | $160,000 | $205,000 |
| 2023 | $5,689 | $315,210 | $100,000 | $215,210 |
| 2022 | $2,858 | $325,000 | $0 | $0 |
| 2021 | $6,819 | $260,000 | $75,000 | $185,000 |
| 2020 | $6,941 | $260,000 | $75,000 | $185,000 |
| 2019 | $7,284 | $260,000 | $75,000 | $185,000 |
| 2018 | $7,621 | $285,210 | $65,000 | $220,210 |
| 2017 | $5,847 | $219,000 | $50,000 | $169,000 |
| 2016 | $5,206 | $195,000 | $50,000 | $145,000 |
| 2015 | $5,085 | $180,000 | $50,000 | $130,000 |
| 2014 | $5,085 | $192,690 | $50,000 | $142,690 |
Property History
| Date | Event | Price | List to Sale | Price per Sq Ft |
|---|---|---|---|---|
| 11/14/2025 11/14/25 | Price Changed | $399,990 | -4.7% | $252 / Sq Ft |
| 11/06/2025 11/06/25 | For Sale | $419,900 | -- | $264 / Sq Ft |
Purchase History
| Date | Type | Sale Price | Title Company |
|---|---|---|---|
| Vendors Lien | -- | Capital Title | |
| Vendors Lien | -- | Capital Title | |
| Quit Claim Deed | -- | None Available |
Mortgage History
| Date | Status | Loan Amount | Loan Type |
|---|---|---|---|
| Open | $189,994 | FHA | |
| Previous Owner | $140,000 | Future Advance Clause Open End Mortgage |
Source: North Texas Real Estate Information Systems (NTREIS)
MLS Number: 21098469
APN: 42157500410230000
- 731 Dumont Dr
- 730 Dumont Dr
- 741 Dumont Dr
- 721 Sherwood Dr
- 503 S Weatherred Dr
- 629 Sherwood Dr
- 632 Sherwood Dr
- 718 Devonshire Dr
- 812 Bristol Ct
- 919 S Weatherred Dr Unit 135F
- 919 S Weatherred Dr Unit 206B
- 919 S Weatherred Dr Unit 212C
- 919 S Weatherred Dr Unit 108B
- 919 S Weatherred Dr Unit 152H
- 606 Devonshire Dr
- 303 Nottingham Dr
- 902 S Weatherred Dr Unit 902C
- 400 Hyde Park Dr
- 900 S Weatherred Dr Unit 900B
- 205 N Weatherred Dr
- 705 Scottsdale Dr
- 704 Downing Dr
- 631 Sherwood Dr Unit ID1018241P
- 101 S Weatherred Dr
- 982 S Weatherred Dr Unit B
- 980 S Weatherred Dr Unit A
- 704 Ridgedale Dr
- 744 Brick Row Dr
- 1000 W Spring Valley Rd
- 225 E Spring Valley Rd
- 613 Clearwood Dr
- 13731 Goldmark Dr
- 656 S Greenville Ave
- 150 W Main St
- 920 S Waterview Dr
- 340 Custer Rd Unit 9
- 310 Wista Vista Dr
- 8545 Midpark Rd Unit 11A
- 8545 Midpark Rd Unit 2
- 13695 Goldmark Dr
