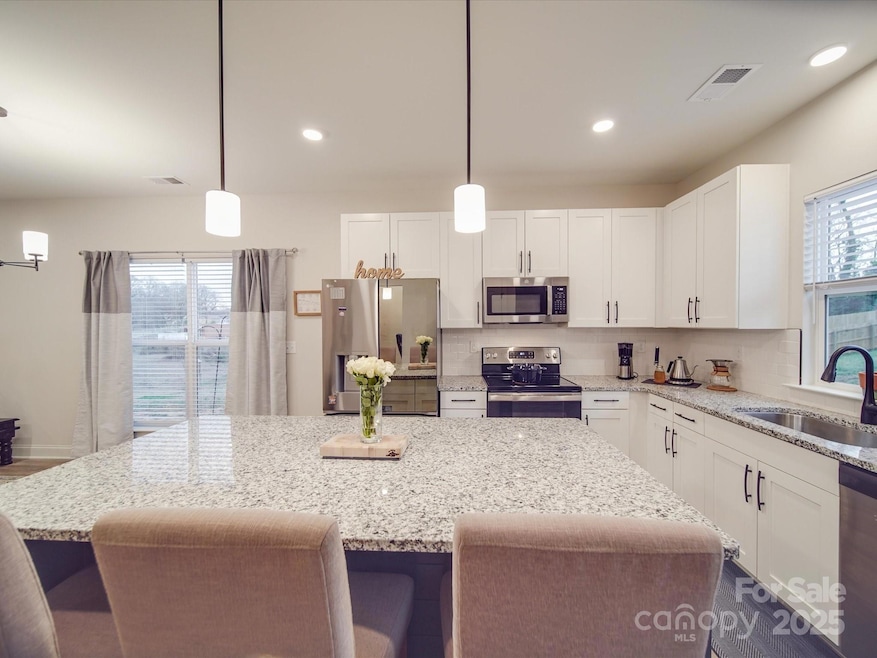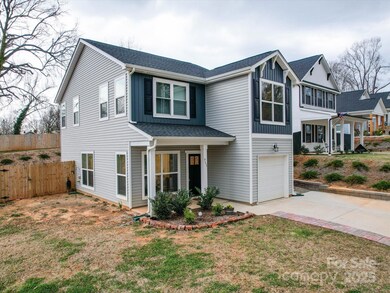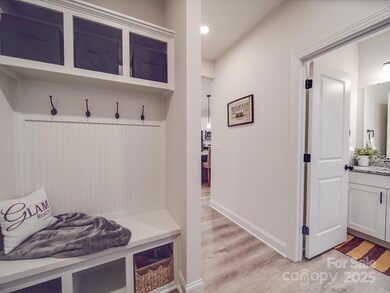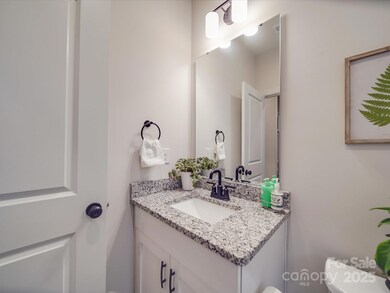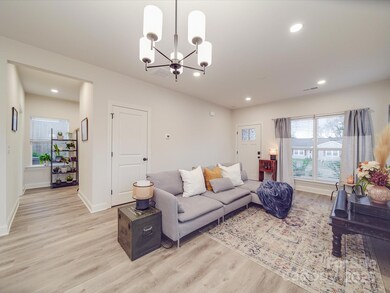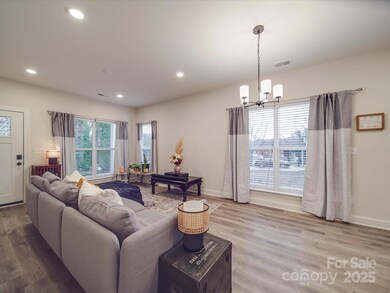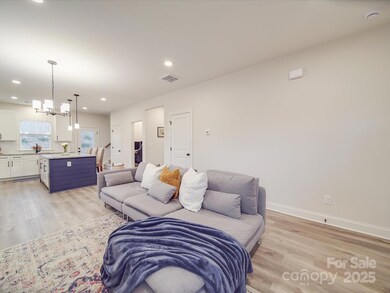
711 E 3rd Ave Gastonia, NC 28054
Highlights
- New Construction
- Mud Room
- 1 Car Attached Garage
- Open Floorplan
- Front Porch
- Walk-In Closet
About This Home
As of May 2025Brand new in Gastonia! Looking for a practically new home in an evolving Gastonia? This stunning 2-story, 3-bedroom, 2.5-bathroom gem offers modern living with over 1,600 sq. ft. of entertaining space, perfect for both homeowners and investors!Features You'll Love:*Hard-to-find garage plan*LVP flooring & quartz countertops*Soft Close Cabinets*Open floor plan that's ideal for entertaining*Fenced backyard for privacy*Spacious lot, over acrePrime Location, only minutes from parks, breweries, the mall & I-85, providing quick access to:* Belmont & Mt. Holly* Charlotte Douglas International Airport* Uptown Charlotte* Kings MountainDon’t miss this opportunity... this dream home could be yours!
Last Agent to Sell the Property
Costello Real Estate and Investments LLC Brokerage Email: Lori@GLAMrealtyLLC.com License #284208 Listed on: 03/23/2025

Home Details
Home Type
- Single Family
Est. Annual Taxes
- $2,647
Year Built
- Built in 2023 | New Construction
Lot Details
- Fenced
- Property is zoned RET06
Parking
- 1 Car Attached Garage
- Front Facing Garage
- Garage Door Opener
- Driveway
- 2 Open Parking Spaces
Home Design
- Slab Foundation
- Vinyl Siding
Interior Spaces
- 2-Story Property
- Open Floorplan
- Mud Room
- Vinyl Flooring
Kitchen
- Electric Oven
- Electric Range
- Microwave
- Dishwasher
- Kitchen Island
Bedrooms and Bathrooms
- 3 Bedrooms
- Walk-In Closet
Laundry
- Dryer
- Washer
Outdoor Features
- Patio
- Front Porch
Utilities
- Central Heating and Cooling System
- Electric Water Heater
Community Details
- Built by Better Path Homes
- Card or Code Access
Listing and Financial Details
- Assessor Parcel Number 308223
Ownership History
Purchase Details
Home Financials for this Owner
Home Financials are based on the most recent Mortgage that was taken out on this home.Similar Homes in Gastonia, NC
Home Values in the Area
Average Home Value in this Area
Purchase History
| Date | Type | Sale Price | Title Company |
|---|---|---|---|
| Warranty Deed | $335,000 | None Listed On Document |
Mortgage History
| Date | Status | Loan Amount | Loan Type |
|---|---|---|---|
| Open | $301,500 | New Conventional |
Property History
| Date | Event | Price | Change | Sq Ft Price |
|---|---|---|---|---|
| 05/19/2025 05/19/25 | Sold | $335,000 | +1.5% | $207 / Sq Ft |
| 04/08/2025 04/08/25 | Price Changed | $329,999 | -1.5% | $204 / Sq Ft |
| 03/23/2025 03/23/25 | For Sale | $335,000 | +11.7% | $207 / Sq Ft |
| 11/20/2023 11/20/23 | Sold | $300,000 | -4.7% | $191 / Sq Ft |
| 09/18/2023 09/18/23 | Price Changed | $314,900 | -1.3% | $200 / Sq Ft |
| 09/12/2023 09/12/23 | Price Changed | $318,900 | -0.3% | $203 / Sq Ft |
| 09/01/2023 09/01/23 | Price Changed | $319,900 | -1.5% | $203 / Sq Ft |
| 08/02/2023 08/02/23 | For Sale | $324,900 | -- | $207 / Sq Ft |
Tax History Compared to Growth
Tax History
| Year | Tax Paid | Tax Assessment Tax Assessment Total Assessment is a certain percentage of the fair market value that is determined by local assessors to be the total taxable value of land and additions on the property. | Land | Improvement |
|---|---|---|---|---|
| 2024 | $2,647 | $247,630 | $33,320 | $214,310 |
| 2023 | $360 | $33,320 | $33,320 | $0 |
Agents Affiliated with this Home
-
L
Seller's Agent in 2025
Lori Randolph
Costello Real Estate and Investments LLC
-
L
Buyer's Agent in 2025
Lara Murphy
EXP Realty LLC Mooresville
-
M
Seller's Agent in 2023
Matt Ruggiero
Ruggiero Real Estate
-
J
Buyer's Agent in 2023
Josh Looney
5 Points Realty
Map
Source: Canopy MLS (Canopy Realtor® Association)
MLS Number: 4221817
APN: 308223
- 520 E Maple Ave
- 718 E Maple Ave Unit F
- 507 E Maple Ave
- 510 E Second Ave
- 520 E Second Ave
- 322 Willow St
- 220 S Columbia St
- 417 Willow St
- 815 E Second Ave
- 408 Elizabeth St
- 210 E 5th Ave
- 417 S Broad St
- 1107 Fairfield Dr
- 617 E Garrison Blvd
- 1004 E 8th Ave
- 1116 E Franklin Blvd
- 1121 S Edgemont Ave
- 113 W 5th Ave
- 109 N Belvedere Ave
- 405 S South St
