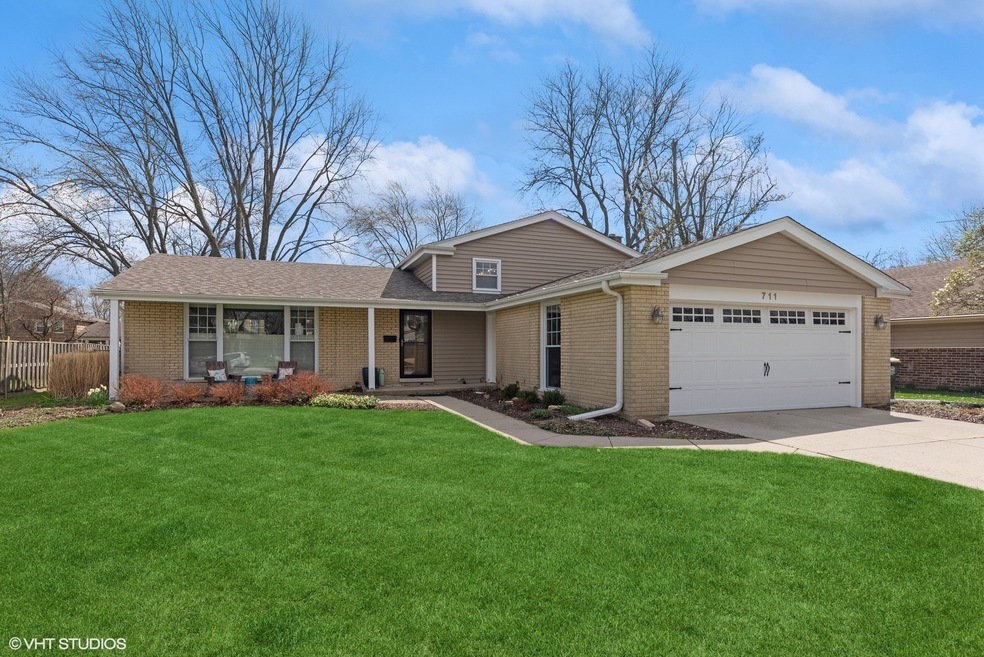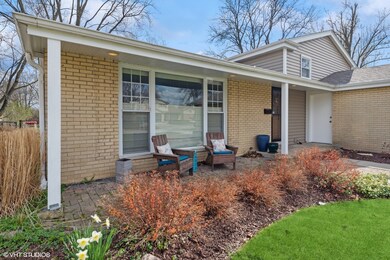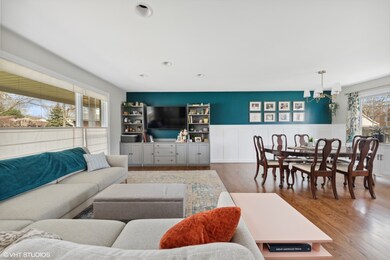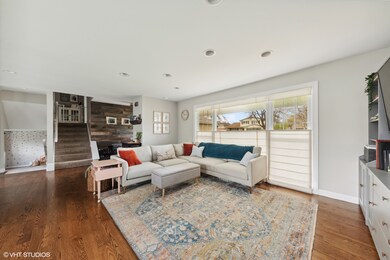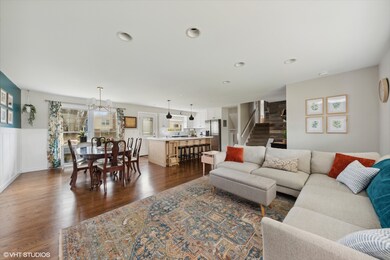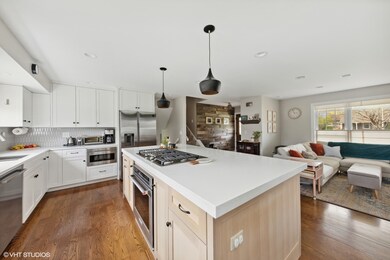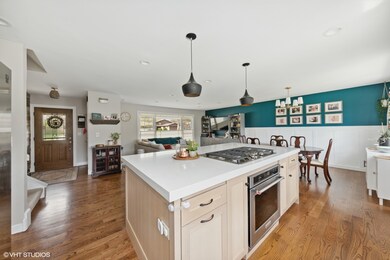
711 E Hackberry Dr Arlington Heights, IL 60004
Highlights
- Landscaped Professionally
- Community Lake
- Wood Flooring
- Buffalo Grove High School Rated A+
- Property is near a park
- Tennis Courts
About This Home
As of June 2022Every inch of this gorgeous split level in highly coveted Northgate has been remodeled! The open concept main level is straight out of a Pottery Barn catalog. The inviting foyer welcomes you with a locally sourced reclaimed barn wood accent wall. The huge kitchen adorns custom white shaker style cabinetry, quartz counters, custom backsplash, stainless steel appliances and an oversized island. Wainscoting surrounds the dining room walls and the cozy family room is sun drenched from the huge bay window. Upstairs find 3 large bedrooms, including the primary suite with access to the updated bath with new double vanity. The lower level family room offers additional living space and features a built in bar area, the second bath with a walk-in shower, and the large laundry room with new washer and dryer. Refinished hardwood floors throughout most of the home. The oversized attached garage and cemented crawl space offer tons of storage. The huge yard is fully fenced and has a shed for additional storage. New siding, roof, windows, 200amp electrical panel, recessed lighting... the list goes on! Blocks from highly rated Riley Elementary and in D214 Buffalo Grove High School. All you need to do is move right in!
Last Buyer's Agent
@properties Christie's International Real Estate License #475159805

Home Details
Home Type
- Single Family
Est. Annual Taxes
- $8,880
Year Built
- Built in 1970 | Remodeled in 2020
Lot Details
- 8,751 Sq Ft Lot
- Lot Dimensions are 70x125
- Landscaped Professionally
- Paved or Partially Paved Lot
Parking
- 2 Car Attached Garage
- Driveway
- Parking Space is Owned
Home Design
- Split Level Home
- Tri-Level Property
- Asphalt Roof
- Concrete Perimeter Foundation
Interior Spaces
- 1,438 Sq Ft Home
- Family Room
- Combination Dining and Living Room
- Wood Flooring
- Crawl Space
Kitchen
- Range
- Microwave
- Dishwasher
- Stainless Steel Appliances
- Disposal
Bedrooms and Bathrooms
- 3 Bedrooms
- 3 Potential Bedrooms
- 2 Full Bathrooms
- Dual Sinks
- Separate Shower
Laundry
- Laundry Room
- Dryer
- Washer
- Sink Near Laundry
Outdoor Features
- Patio
- Shed
Location
- Property is near a park
Schools
- J W Riley Elementary School
- Jack London Middle School
- Buffalo Grove High School
Utilities
- Forced Air Heating and Cooling System
- Humidifier
- Heating System Uses Natural Gas
- 200+ Amp Service
- Lake Michigan Water
Listing and Financial Details
- Homeowner Tax Exemptions
Community Details
Overview
- Northgate Subdivision, Jamestown Floorplan
- Community Lake
Recreation
- Tennis Courts
Ownership History
Purchase Details
Home Financials for this Owner
Home Financials are based on the most recent Mortgage that was taken out on this home.Purchase Details
Purchase Details
Home Financials for this Owner
Home Financials are based on the most recent Mortgage that was taken out on this home.Purchase Details
Home Financials for this Owner
Home Financials are based on the most recent Mortgage that was taken out on this home.Purchase Details
Home Financials for this Owner
Home Financials are based on the most recent Mortgage that was taken out on this home.Similar Homes in the area
Home Values in the Area
Average Home Value in this Area
Purchase History
| Date | Type | Sale Price | Title Company |
|---|---|---|---|
| Warranty Deed | $335,000 | Baird & Warner Ttl Svcs Inc | |
| Interfamily Deed Transfer | -- | None Available | |
| Warranty Deed | $350,000 | Multiple | |
| Warranty Deed | $374,000 | Rtc | |
| Warranty Deed | $318,000 | Atgf Inc |
Mortgage History
| Date | Status | Loan Amount | Loan Type |
|---|---|---|---|
| Previous Owner | $267,920 | New Conventional | |
| Previous Owner | $251,000 | New Conventional | |
| Previous Owner | $273,000 | New Conventional | |
| Previous Owner | $280,000 | Purchase Money Mortgage | |
| Previous Owner | $284,000 | Fannie Mae Freddie Mac | |
| Previous Owner | $286,200 | Unknown |
Property History
| Date | Event | Price | Change | Sq Ft Price |
|---|---|---|---|---|
| 06/21/2022 06/21/22 | Sold | $475,000 | 0.0% | $330 / Sq Ft |
| 05/11/2022 05/11/22 | Pending | -- | -- | -- |
| 05/09/2022 05/09/22 | For Sale | $475,000 | +41.8% | $330 / Sq Ft |
| 06/17/2020 06/17/20 | Sold | $334,900 | 0.0% | $256 / Sq Ft |
| 05/12/2020 05/12/20 | Pending | -- | -- | -- |
| 05/08/2020 05/08/20 | For Sale | $334,900 | 0.0% | $256 / Sq Ft |
| 04/28/2020 04/28/20 | Pending | -- | -- | -- |
| 03/25/2020 03/25/20 | For Sale | $334,900 | -- | $256 / Sq Ft |
Tax History Compared to Growth
Tax History
| Year | Tax Paid | Tax Assessment Tax Assessment Total Assessment is a certain percentage of the fair market value that is determined by local assessors to be the total taxable value of land and additions on the property. | Land | Improvement |
|---|---|---|---|---|
| 2024 | $10,793 | $34,439 | $9,625 | $24,814 |
| 2023 | $10,753 | $34,439 | $9,625 | $24,814 |
| 2022 | $10,753 | $36,000 | $9,625 | $26,375 |
| 2021 | $10,196 | $29,474 | $5,468 | $24,006 |
| 2020 | $8,880 | $29,474 | $5,468 | $24,006 |
| 2019 | $9,998 | $36,241 | $5,468 | $30,773 |
| 2018 | $9,818 | $32,302 | $4,812 | $27,490 |
| 2017 | $9,657 | $32,302 | $4,812 | $27,490 |
| 2016 | $9,305 | $32,302 | $4,812 | $27,490 |
| 2015 | $8,549 | $27,815 | $4,156 | $23,659 |
| 2014 | $8,442 | $27,815 | $4,156 | $23,659 |
| 2013 | $7,830 | $27,815 | $4,156 | $23,659 |
Agents Affiliated with this Home
-
Matthew Messel

Seller's Agent in 2022
Matthew Messel
Compass
(847) 420-1269
604 Total Sales
-
Katie Shorr

Seller Co-Listing Agent in 2022
Katie Shorr
Compass
(847) 906-1872
38 Total Sales
-
Louis Parrino

Buyer's Agent in 2022
Louis Parrino
@ Properties
(630) 386-0782
98 Total Sales
-
Angelica Salcido
A
Seller's Agent in 2020
Angelica Salcido
Berkshire Hathaway HomeServices Starck Real Estate
(847) 975-4663
14 Total Sales
-
Steve Coit
S
Seller Co-Listing Agent in 2020
Steve Coit
Berkshire Hathaway HomeServices Starck Real Estate
(847) 721-8800
15 Total Sales
-
S
Buyer's Agent in 2020
Samantha Walsh
Northwest Real Estate Group
Map
Source: Midwest Real Estate Data (MRED)
MLS Number: 11398266
APN: 03-08-313-010-0000
- 3056 N Daniels Ct Unit 203
- 871 Lehigh Ln
- 1149 Miller Ln Unit 107
- 3300 N Carriageway Dr Unit 317
- 974 Thornton Ln Unit 107
- 3222 N Heritage Ln
- 2638 N Windsor Dr Unit 169
- 2622 N Windsor Dr Unit 101
- 3221 N Heritage Ln
- 2620 N Windsor Dr Unit 204
- 2604 N Windsor Dr Unit 206
- 3227 N Heritage Ln
- 2618 N Windsor Dr Unit 102
- 2616 N Windsor Dr Unit 102
- 3242 N Heritage Ln
- 3229 N Volz Dr E
- 18 E Heritage Ct
- 3211 N Betty Dr
- 364 Park View Terrace Unit 26
- 1785 Lakeview Dr Unit B
