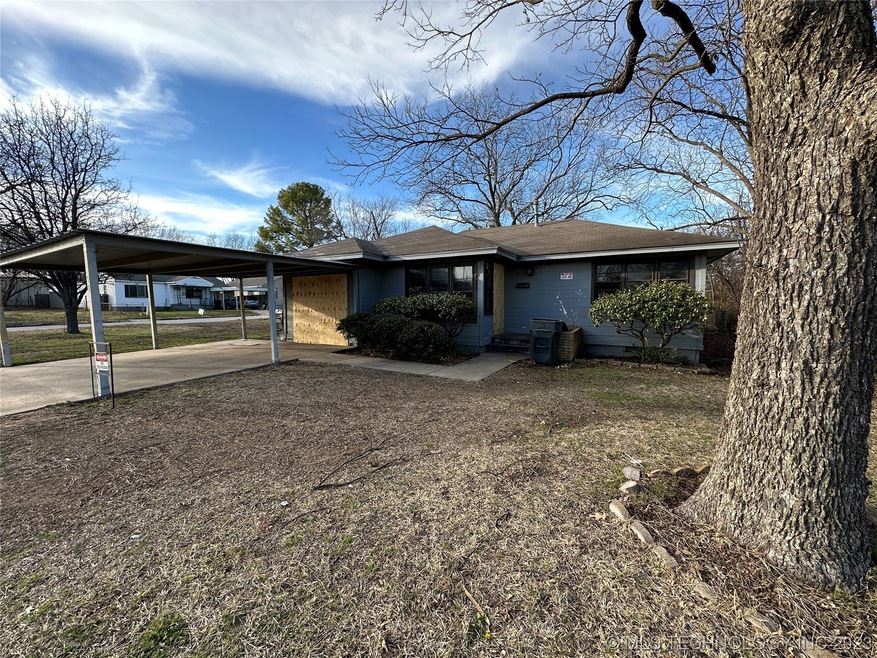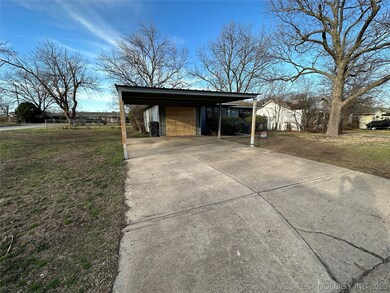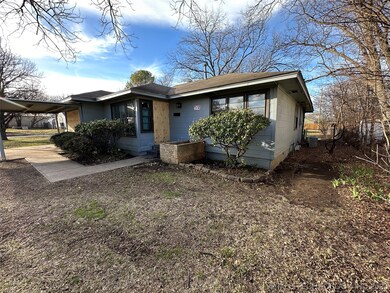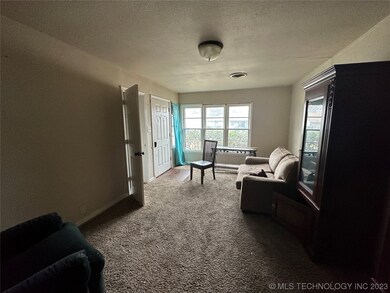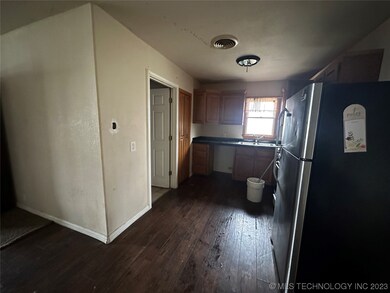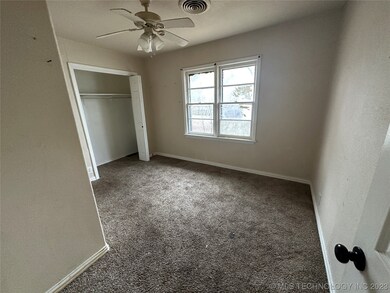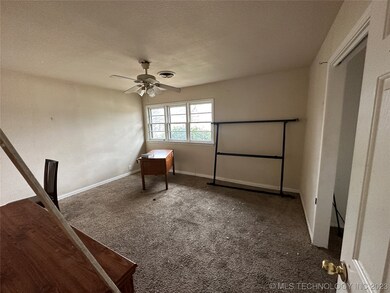
711 Elizabeth Dr Ardmore, OK 73401
Highlights
- Mature Trees
- 2 Car Attached Garage
- Shed
- No HOA
- Patio
- South Facing Home
About This Home
As of May 2023Despite the work that will be required to bring this three-bedroom two-bath property up to code, the potential for this spacious home on a large corner lot could make this a worthwhile investment for the right buyer. Plenty of space for outdoor activities and entertaining. The fenced backyard is a great feature for pet owners or anyone who enjoys spending time outdoors in a private setting. The condemned status of the house means that it will need to be brought up to code with the City of Ardmore.
Last Agent to Sell the Property
I Sell Houses Real Estate Co License #183227 Listed on: 03/01/2023
Home Details
Home Type
- Single Family
Est. Annual Taxes
- $1,303
Year Built
- Built in 1955
Lot Details
- 0.29 Acre Lot
- South Facing Home
- Chain Link Fence
- Mature Trees
Parking
- 2 Car Attached Garage
- Carport
Home Design
- Wood Frame Construction
Interior Spaces
- 1,452 Sq Ft Home
- 1-Story Property
- Crawl Space
Bedrooms and Bathrooms
- 3 Bedrooms
- 2 Full Bathrooms
Outdoor Features
- Patio
- Shed
Schools
- Charles Evans Elementary School
- Ardmore Middle School
- Ardmore High School
Utilities
- No Heating
- Gas Water Heater
Community Details
- No Home Owners Association
- Chickasaw Heights Subdivision
Ownership History
Purchase Details
Home Financials for this Owner
Home Financials are based on the most recent Mortgage that was taken out on this home.Purchase Details
Home Financials for this Owner
Home Financials are based on the most recent Mortgage that was taken out on this home.Purchase Details
Purchase Details
Home Financials for this Owner
Home Financials are based on the most recent Mortgage that was taken out on this home.Purchase Details
Home Financials for this Owner
Home Financials are based on the most recent Mortgage that was taken out on this home.Purchase Details
Similar Homes in Ardmore, OK
Home Values in the Area
Average Home Value in this Area
Purchase History
| Date | Type | Sale Price | Title Company |
|---|---|---|---|
| Warranty Deed | $179,000 | Stewart Title | |
| Warranty Deed | $90,000 | Stewart Title | |
| Warranty Deed | -- | None Listed On Document | |
| Warranty Deed | -- | None Listed On Document | |
| Warranty Deed | $115,000 | None Available | |
| Special Warranty Deed | $40,000 | Premium Title Service | |
| Warranty Deed | $64,500 | -- |
Mortgage History
| Date | Status | Loan Amount | Loan Type |
|---|---|---|---|
| Open | $6,265 | New Conventional | |
| Open | $175,249 | FHA | |
| Previous Owner | $85,000 | Unknown | |
| Previous Owner | $32,000 | Unknown |
Property History
| Date | Event | Price | Change | Sq Ft Price |
|---|---|---|---|---|
| 05/01/2023 05/01/23 | Sold | $90,000 | -10.0% | $62 / Sq Ft |
| 04/03/2023 04/03/23 | Pending | -- | -- | -- |
| 03/27/2023 03/27/23 | For Sale | $100,000 | 0.0% | $69 / Sq Ft |
| 03/14/2023 03/14/23 | Pending | -- | -- | -- |
| 03/01/2023 03/01/23 | For Sale | $100,000 | -13.0% | $69 / Sq Ft |
| 08/07/2015 08/07/15 | Sold | $115,000 | -2.1% | $79 / Sq Ft |
| 06/19/2015 06/19/15 | Pending | -- | -- | -- |
| 06/19/2015 06/19/15 | For Sale | $117,500 | +193.8% | $81 / Sq Ft |
| 04/22/2014 04/22/14 | Sold | $40,000 | +17.6% | $28 / Sq Ft |
| 02/08/2014 02/08/14 | Pending | -- | -- | -- |
| 02/08/2014 02/08/14 | For Sale | $34,000 | -- | $23 / Sq Ft |
Tax History Compared to Growth
Tax History
| Year | Tax Paid | Tax Assessment Tax Assessment Total Assessment is a certain percentage of the fair market value that is determined by local assessors to be the total taxable value of land and additions on the property. | Land | Improvement |
|---|---|---|---|---|
| 2024 | $2,073 | $20,981 | $1,500 | $19,481 |
| 2023 | $1,606 | $16,253 | $1,500 | $14,753 |
| 2022 | $1,302 | $13,626 | $1,500 | $12,126 |
| 2021 | $1,309 | $12,977 | $1,500 | $11,477 |
| 2020 | $1,229 | $12,359 | $1,500 | $10,859 |
| 2019 | $1,222 | $12,584 | $1,500 | $11,084 |
| 2018 | $1,214 | $12,298 | $1,380 | $10,918 |
| 2017 | $1,181 | $12,918 | $1,380 | $11,538 |
| 2016 | $1,286 | $13,800 | $1,380 | $12,420 |
| 2015 | $618 | $8,047 | $420 | $7,627 |
| 2014 | $452 | $5,879 | $420 | $5,459 |
Agents Affiliated with this Home
-

Seller's Agent in 2023
Emily King
I Sell Houses Real Estate Co
(580) 222-7811
300 Total Sales
-
A
Buyer's Agent in 2023
Ashleigh Hack
I Sell Houses Real Estate Co
(580) 222-7811
15 Total Sales
Map
Source: MLS Technology
MLS Number: 2307104
APN: 0210-00-00H-006-0-001-00
- 00 N Rockford Rd
- 818 Northwest Blvd
- 1412 Healdton Blvd
- 1809 Robison St
- 1029 Northwest Blvd
- 661 12th Ave NW
- 912 Elm St
- 1903 Robison St
- 1115 Harris St NW
- 1220 Hargrove St
- 1009 Davis St NW
- 908 Ash St
- 2001 Robison St NW
- 1720 Essex St
- 232 Campbell St
- 1722 Essex St
- 0 NE 11th Unit 2523304
- 1014 Maxwell St NW
- 409 12th Ave NW
- 1228 D St NW
