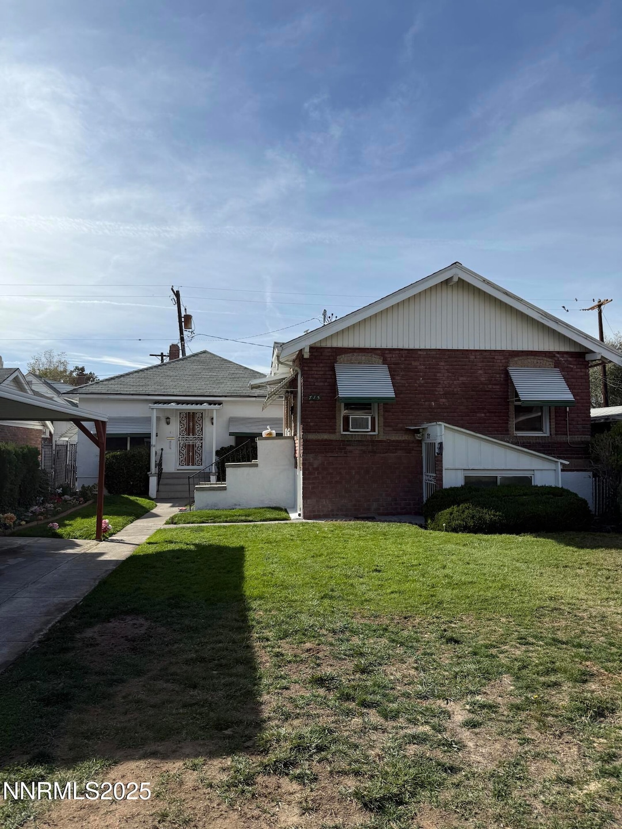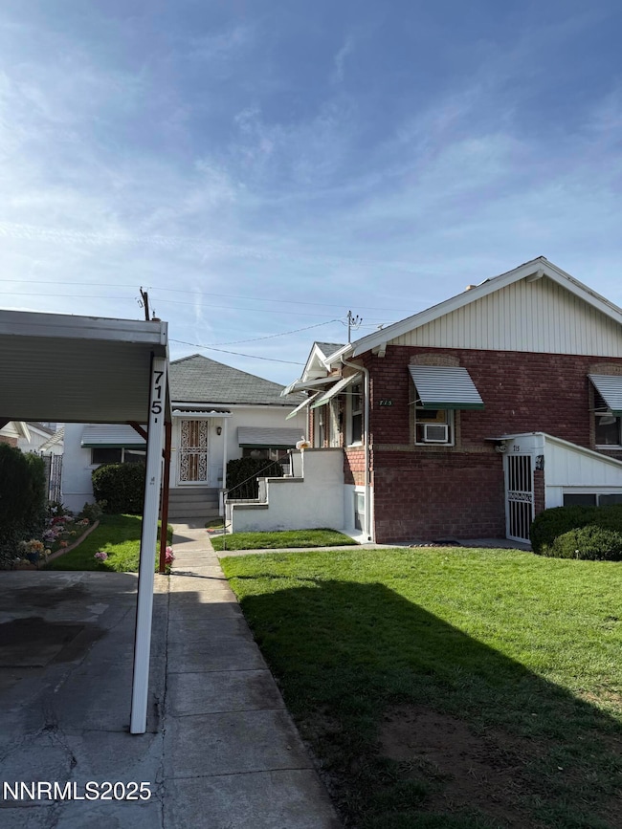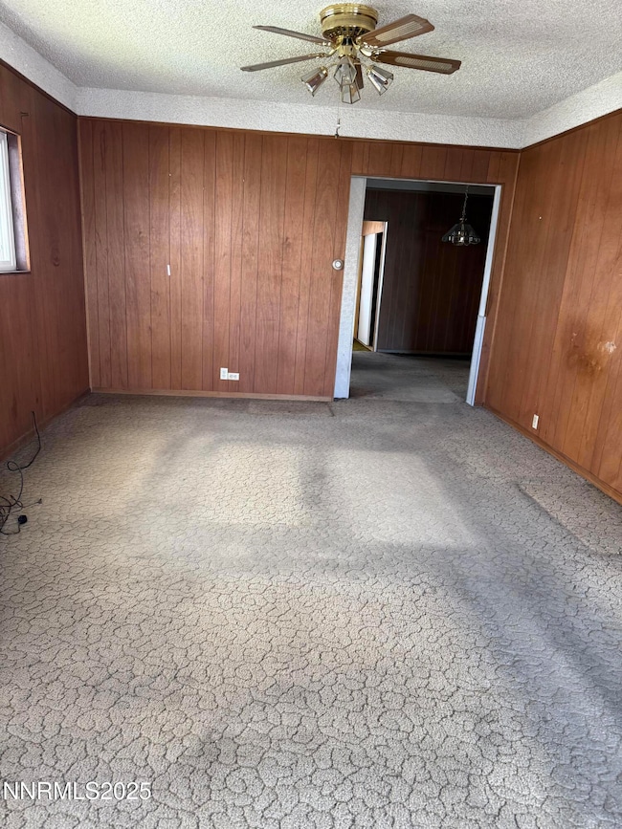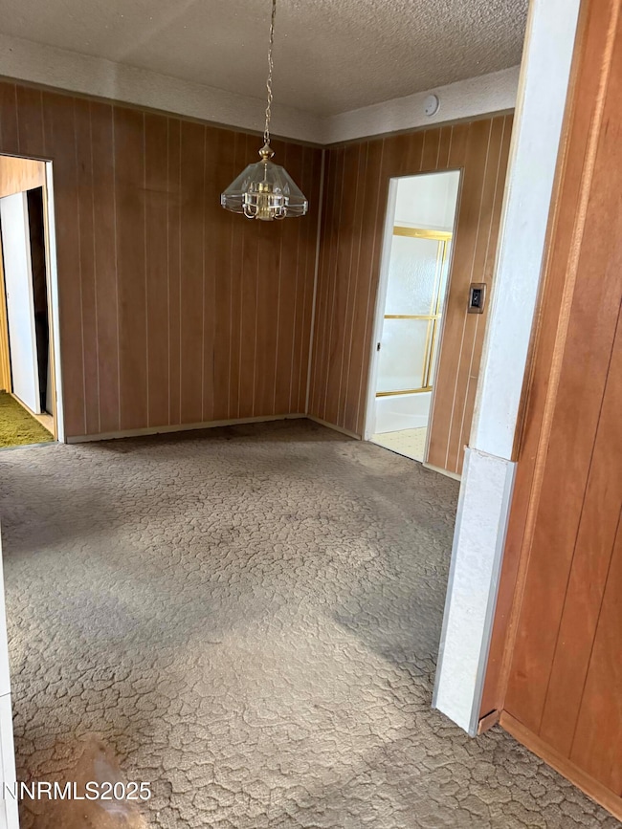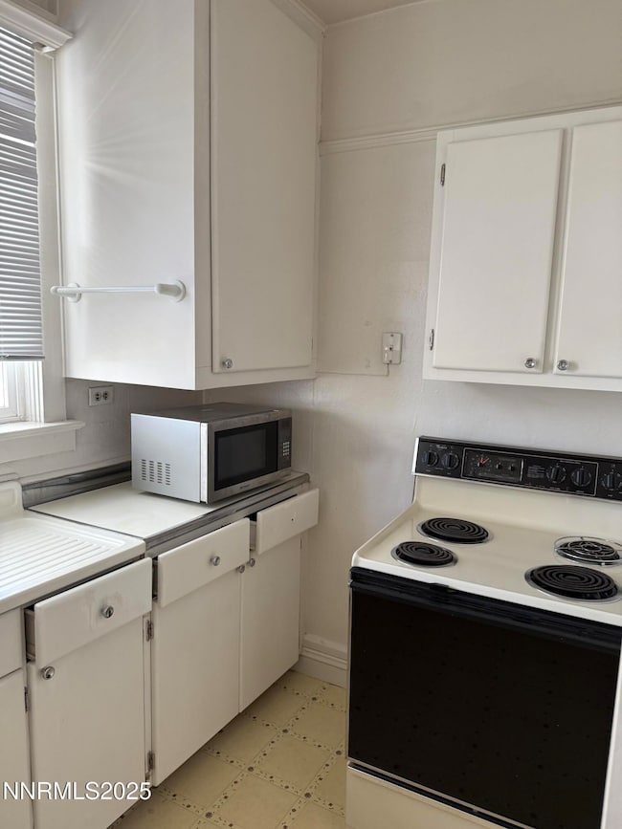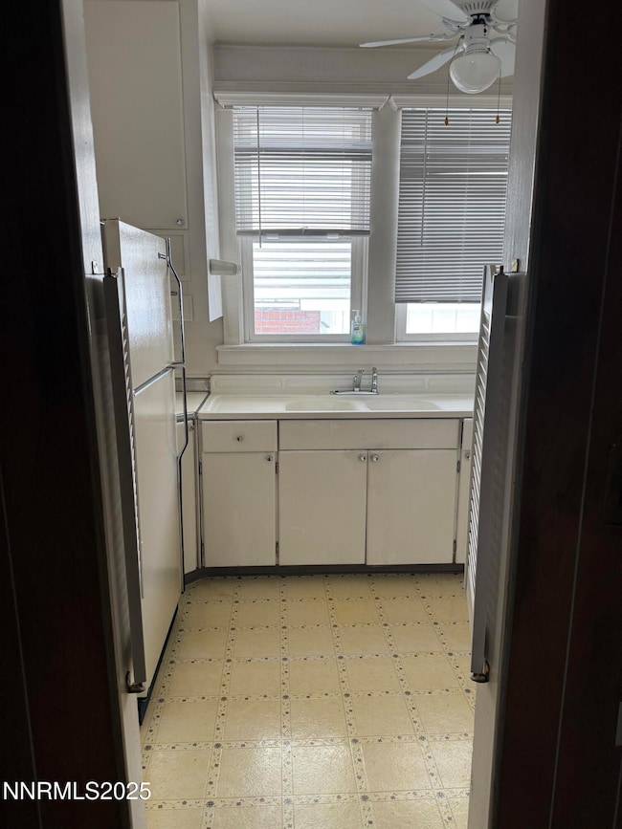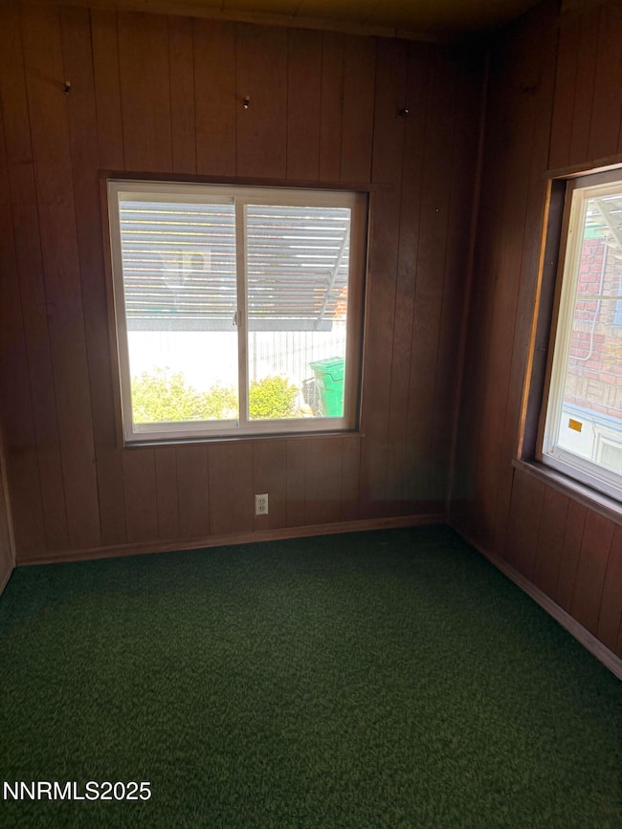711 Evans Ave Reno, NV 89512
Downtown Reno NeighborhoodEstimated payment $3,262/month
Total Views
386
--
Bed
--
Bath
396
Sq Ft
$1,490
Price per Sq Ft
Highlights
- Very Popular Property
- Brick or Stone Mason
- Garage
- Wood Flooring
- Ceiling Fan
- 4-minute walk to Eighth Street Park
About This Home
Probate Sale subject to court confirmation and the court bidding system, Property is being sold in its "present condition." Seller to make no repairs and offer zero dollars in repairs. The two tenants would like to stay. Need notice to show! Buyers and agents to verify all information. Since this is a probate listing agents are still gathering information. Rents, utilities paid, etc.... VERY close to UNR
Property Details
Home Type
- Multi-Family
Est. Annual Taxes
- $1,827
Year Built
- Built in 1935
Lot Details
- 6,970 Sq Ft Lot
- Fenced Front Yard
- Level Lot
Home Design
- Quadruplex
- Brick or Stone Mason
- Slab Foundation
- Shingle Roof
- Composition Roof
- Wood Siding
- Stucco
Interior Spaces
- 396 Sq Ft Home
- 2-Story Property
- Ceiling Fan
- Aluminum Window Frames
- Fire and Smoke Detector
- Electric Range
Flooring
- Wood
- Brick
- Carpet
- Vinyl
Parking
- Garage
- 1 Parking Space Included
- Alley Access
Schools
- Booth Elementary School
- Vaughn Middle School
- Wooster High School
Utilities
- No Cooling
- Heating System Uses Natural Gas
- Wall Furnace
- Separate Meters
- Natural Gas Connected
- Individual Gas Meter
- Separate Water Meter: 1
- Electric Water Heater
Listing and Financial Details
- Court or third-party approval is required for the sale
- Assessor Parcel Number 007-223-06
Community Details
Overview
- 4 Units
- Reno Community
- Evans Northeast Addition Subdivision
- The community has rules related to covenants, conditions, and restrictions
Building Details
- 2 Vacant Units
- 1 Separate Electric Meter
- 1 Separate Gas Meter
- 1 Separate Water Meter
Map
Create a Home Valuation Report for This Property
The Home Valuation Report is an in-depth analysis detailing your home's value as well as a comparison with similar homes in the area
Home Values in the Area
Average Home Value in this Area
Tax History
| Year | Tax Paid | Tax Assessment Tax Assessment Total Assessment is a certain percentage of the fair market value that is determined by local assessors to be the total taxable value of land and additions on the property. | Land | Improvement |
|---|---|---|---|---|
| 2025 | $1,827 | $78,887 | $49,000 | $29,887 |
| 2024 | $1,827 | $79,066 | $49,000 | $30,066 |
| 2023 | $1,755 | $71,659 | $45,500 | $26,159 |
| 2022 | $1,599 | $56,885 | $35,000 | $21,885 |
| 2021 | $1,565 | $56,545 | $35,000 | $21,545 |
| 2020 | $1,460 | $52,990 | $31,640 | $21,350 |
| 2019 | $1,409 | $49,454 | $29,015 | $20,439 |
| 2018 | $1,311 | $44,141 | $24,500 | $19,641 |
| 2017 | $1,283 | $42,606 | $23,380 | $19,226 |
| 2016 | $1,179 | $34,566 | $16,800 | $17,766 |
| 2015 | $917 | $36,800 | $18,900 | $17,900 |
| 2014 | $1,152 | $29,341 | $12,460 | $16,881 |
| 2013 | -- | $25,907 | $9,800 | $16,107 |
Source: Public Records
Property History
| Date | Event | Price | List to Sale | Price per Sq Ft |
|---|---|---|---|---|
| 11/18/2025 11/18/25 | For Sale | $590,000 | -- | $1,490 / Sq Ft |
Source: Northern Nevada Regional MLS
Source: Northern Nevada Regional MLS
MLS Number: 250058326
APN: 007-223-06
Nearby Homes
- 336 E 7th St
- 344 E 7th St
- 442 E 7th St Unit 1 & 2
- 440 E 7th St
- 460 E 8th St
- 462 Laurel St
- 650 Elko Ave
- 656 Eureka Ave
- 1035 N Sierra St
- 496 Highland Ave
- 450 N Arlington Ave Unit 507
- 450 N Arlington Ave Unit N516
- 450 N Arlington Ave Unit 1009
- 450 N Arlington Ave Unit 1207
- 450 N Arlington Ave Unit 701
- 450 N Arlington Ave Unit 1403
- 99 Bartlett St
- 350 N Park St
- 802 E 4th St
- 255 N Sierra St Unit 1011
- 590 Lake at 6th St
- 661 University Way
- 420 Valley Rd
- 1110 Evans Ave Unit B6
- 201 Evans Ave
- 450 N Arlington Ave
- 450 N Arlington Ave
- 450 N Arlington Ave
- 450 N Arlington Ave
- 303 W 3rd St
- 240 College Ct Unit A
- 800 Ralston St
- 1050 Nevada St
- 1385-1395 N Virginia St
- 1500 Valley Rd
- 115 Imperial Blvd
- 14 S Park St
- 1360 N Sierra St
- 1026 Ralston St
- 614 Kuenzli St Unit A
