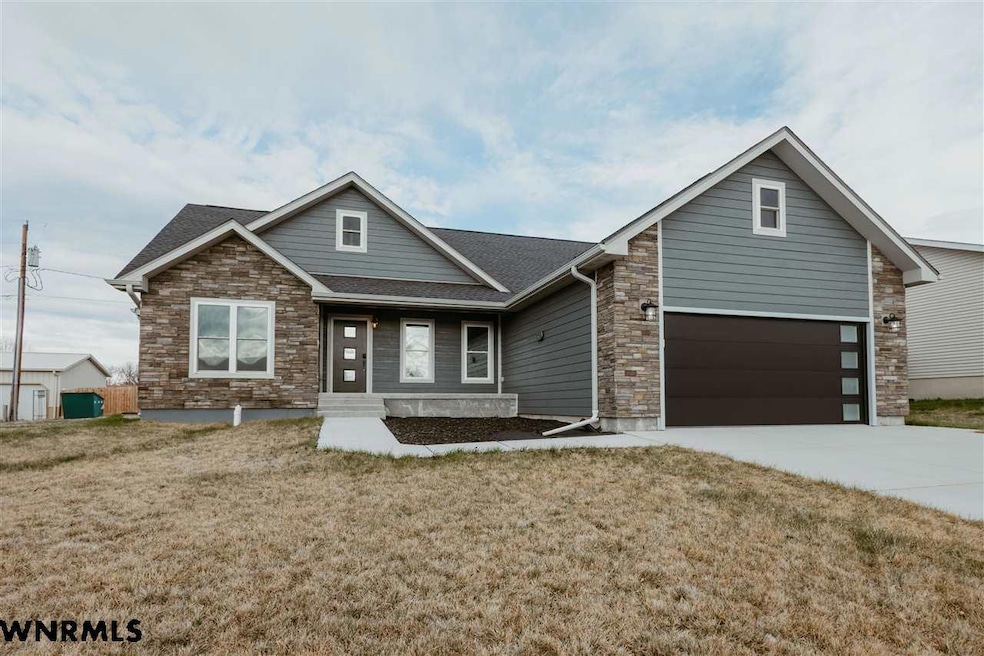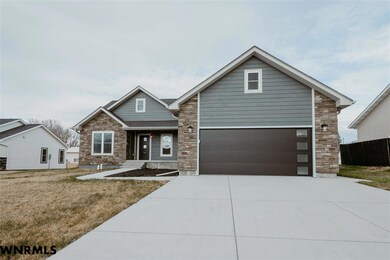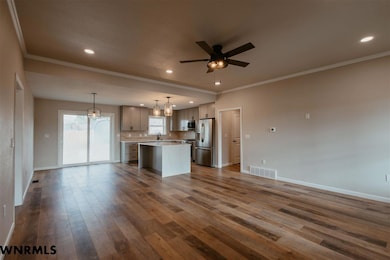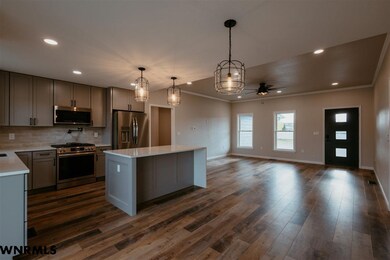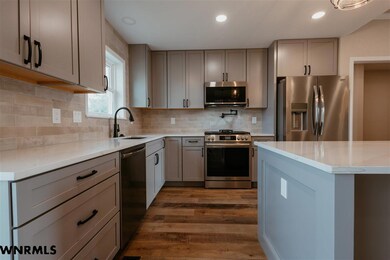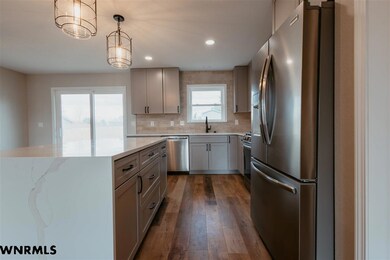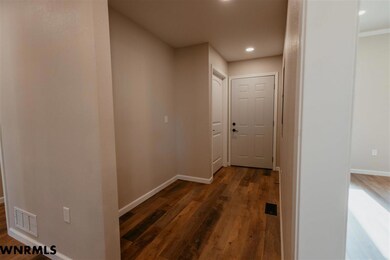711 Evergreen St Kimball, NE 69145
Estimated payment $2,931/month
Highlights
- Raised Ranch Architecture
- 2 Car Attached Garage
- Laundry Room
- Mud Room
- Eat-In Kitchen
- Tankless Water Heater
About This Home
Discover a perfect blend of sophistication and functionality in this expansive custom-built home, designed with every detail in mind. With 3 spacious bedrooms, 2 luxurious bathrooms, and an open, flowing floor plan, this property delivers high-end living with thoughtful everyday conveniences. At the center of the home, the kitchen commands attention with its sleek waterfall-edge quartz island, premium cabinetry, and professional-grade stainless steel appliances. Whether hosting guests or preparing a quiet dinner, the space is as practical as it is beautiful. Connected seamlessly to the kitchen, the sun-filled living and dining areas feature beautiful LVP floors, tall ceilings, and modern finishes — creating a warm and inviting atmosphere ideal for entertaining or relaxing. The primary suite offers a peaceful escape, complete with a private walk-in closet and a ensuite bathroom featuring dual sinks, custom tilework, and an oversized glass shower. Two additional bedrooms share a beautifully finished large full bath with double vanity, perfect for family, guests, or a home office. Additionally, this home features a dedicated laundry room featuring cabinetry, quartz folding counters, and a deep utility sink, as well as the perfect spot for custom built-ins for the mudroom of your dreams. The home also features an expansive unfinished basement with high ceilings and a rough-in for a future bathroom, and wetbar— offering endless options for customizing additional living space to your needs. Don't miss this rare opportunity — schedule your private tour today and experience firsthand the craftsmanship and quality that sets this home apart! Check out the video walk-thru here:
Home Details
Home Type
- Single Family
Year Built
- Built in 2024
Home Design
- Raised Ranch Architecture
- Frame Construction
- Shingle Roof
- Stone Exterior Construction
- Cement Board or Planked
Interior Spaces
- 1,507 Sq Ft Home
- Blinds
- Sliding Doors
- Mud Room
- Open Floorplan
- Luxury Vinyl Plank Tile Flooring
- Partially Finished Basement
- Basement Fills Entire Space Under The House
Kitchen
- Eat-In Kitchen
- Gas Range
- Microwave
- Dishwasher
- Disposal
Bedrooms and Bathrooms
- 3 Bedrooms
- 2 Bathrooms
Laundry
- Laundry Room
- Laundry on main level
Parking
- 2 Car Attached Garage
- Garage Door Opener
Utilities
- Central Air
- Tankless Water Heater
Listing and Financial Details
- Assessor Parcel Number 530067811
Map
Home Values in the Area
Average Home Value in this Area
Tax History
| Year | Tax Paid | Tax Assessment Tax Assessment Total Assessment is a certain percentage of the fair market value that is determined by local assessors to be the total taxable value of land and additions on the property. | Land | Improvement |
|---|---|---|---|---|
| 2024 | $3,615 | $236,365 | $20,055 | $216,310 |
| 2023 | $2,509 | $135,775 | $11,255 | $124,520 |
| 2022 | $187 | $9,290 | $9,290 | $0 |
| 2021 | $188 | $9,290 | $9,290 | $0 |
| 2020 | $188 | $9,290 | $9,290 | $0 |
| 2019 | $188 | $9,290 | $9,290 | $0 |
| 2018 | $187 | $9,290 | $9,290 | $0 |
| 2017 | $186 | $9,290 | $9,290 | $0 |
| 2016 | $132 | $6,305 | $6,305 | $0 |
| 2015 | $140 | $6,305 | $6,305 | $0 |
| 2014 | $140 | $6,305 | $6,305 | $0 |
| 2013 | $139 | $6,305 | $6,305 | $0 |
Property History
| Date | Event | Price | List to Sale | Price per Sq Ft |
|---|---|---|---|---|
| 04/27/2025 04/27/25 | For Sale | $499,999 | -- | $332 / Sq Ft |
Purchase History
| Date | Type | Sale Price | Title Company |
|---|---|---|---|
| Warranty Deed | -- | -- |
Source: Western Nebraska Board of REALTORS®
MLS Number: 26320
APN: 530067811
- 716 Evergreen St
- 717 Evergreen St
- 707 Evergreen St
- 713 S Maple St
- 711 S Washington St
- 509 S Jefferson St
- 415 S Nadine St
- 809 S Elm St
- 306 S High School St
- 503 E 3rd St
- 1316 E 2nd St
- 200 S Myrtle St
- 00 E Front St
- 428 S Chestnut St
- 500 S Webster St
- 406 S Webster St
- 404 S Webster St
- 411 S Howard St
- 410 S Howard St
- 113 S Burg St
