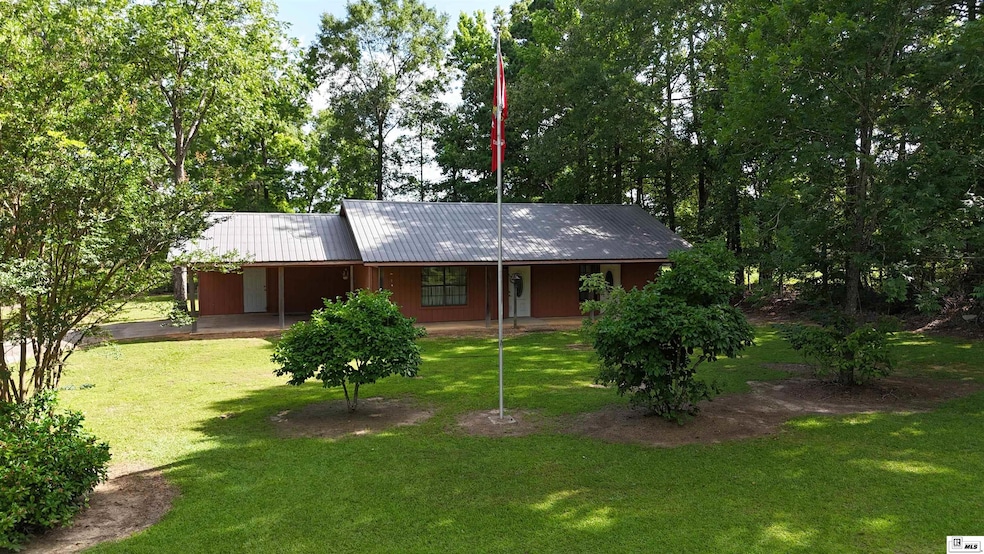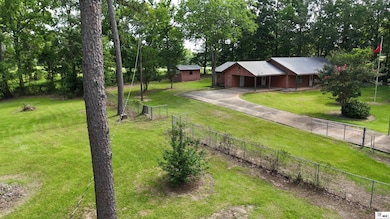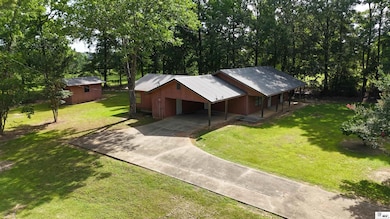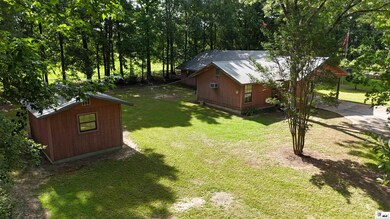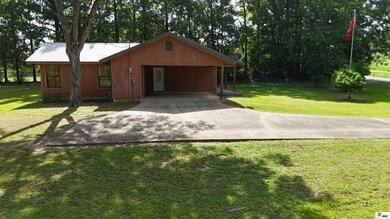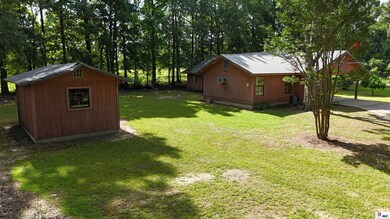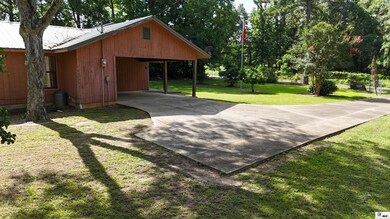711 Firetower Rd Jonesboro, LA 71251
Estimated payment $812/month
Highlights
- Traditional Architecture
- Separate Outdoor Workshop
- Walk-In Closet
- Covered Patio or Porch
- Double Pane Windows
- Handicap Accessible
About This Home
Welcome to 711 Firetower Road in Jonesboro, Louisiana. This well-maintained home in Jonesboro on .89 Acres features 2 spacious bedrooms, 2 full bathrooms and totals 1,451 heated square feet. The updated kitchen includes stainless steel appliances, and the layout is fully handicap accessible. Enjoy a fenced yard with a workshop that is perfect for hobbies, storage, or small business use. Additional features include central HVAC, a covered carport, and a quiet rural setting. Whether you're looking for a personal residence or a solid investment with rental income potential, this home offers comfort, convenience, and versatility in one package. Contact an agent today!
Listing Agent
United Country - Southern Stat License #995711178 Listed on: 06/22/2025
Home Details
Home Type
- Single Family
Year Built
- 1977
Lot Details
- 1 Acre Lot
- Chain Link Fence
- Cleared Lot
Home Design
- Traditional Architecture
- Slab Foundation
- Metal Roof
Interior Spaces
- 1-Story Property
- Ceiling Fan
- Double Pane Windows
- Drapes & Rods
Kitchen
- Electric Oven
- Electric Range
- Microwave
- Dishwasher
Bedrooms and Bathrooms
- 2 Bedrooms
- Walk-In Closet
Parking
- 1 Car Garage
- Attached Carport
Outdoor Features
- Covered Patio or Porch
- Separate Outdoor Workshop
Utilities
- Central Air
- Cooling System Mounted To A Wall/Window
- Heating Available
- Electric Water Heater
- Septic Tank
- Satellite Dish
Additional Features
- Handicap Accessible
- Seller Retains Mineral Rights
Community Details
- None/Metes And Bounds Subdivision
Listing and Financial Details
- Assessor Parcel Number 429683
Map
Tax History
| Year | Tax Paid | Tax Assessment Tax Assessment Total Assessment is a certain percentage of the fair market value that is determined by local assessors to be the total taxable value of land and additions on the property. | Land | Improvement |
|---|---|---|---|---|
| 2024 | $79 | $710 | $350 | $360 |
| 2023 | $0 | $690 | $350 | $340 |
| 2022 | $73 | $690 | $350 | $340 |
| 2021 | $73 | $690 | $350 | $340 |
| 2020 | $51 | $470 | $130 | $340 |
| 2019 | $51 | $470 | $130 | $340 |
| 2018 | $52 | $470 | $130 | $340 |
| 2017 | $52 | $470 | $0 | $470 |
| 2015 | $50 | $470 | $0 | $470 |
| 2013 | $47 | $470 | $0 | $470 |
Property History
| Date | Event | Price | List to Sale | Price per Sq Ft |
|---|---|---|---|---|
| 09/23/2025 09/23/25 | Price Changed | $154,000 | -3.8% | $77 / Sq Ft |
| 06/22/2025 06/22/25 | For Sale | $160,000 | -- | $80 / Sq Ft |
Source: Northeast REALTORS® of Louisiana
MLS Number: 215247
APN: 004-0053200
- 219 Sand Hill Rd
- 000 Walker Rd
- 000 U S Highway 167
- 000 U S Highway 167 Unit Tract 1 & 2
- 0000 Highway 167
- 0 Par Road 610
- 182 Forest Dr
- 374 Old Winnfield Rd
- 380 Old Winnfield Rd
- 548 Old Winnfield Rd
- 102 E 9th St
- 1201 E Main St
- 936 Rome Rd
- 000 Rodeo St
- 2468 Highway 4
- 401 Leon Dr
- 206 Allen Ave
- 000 Ayres Loop
- 000 Leon Dr
- 103 N Allen Ave
- 1701 S Jones St
- 150 Markia Dr
- 128 Debra Ln Unit 128
- 121 Debra Ln Unit 121
- 1915 Reed St
- 1408 Tech Farm Rd
- 509 W Line Ave
- 2100 W Barnett Springs Ave
- 920 Eastland Ave
- 300 E Mississippi Ave
- 1913 W Alabama Ave
- 1812 W Alabama Ave
- 603 Lee Ave
- 1100 Glenwood Dr
- 1701 Goodwin Rd Unit 138
- 1701 Goodwin Rd Unit 150
- 1701 Goodwin Rd Unit 148
- 1701 Goodwin Rd Unit 139
- 2301 Timberline Ct
- 639 Peaks Raj Ln
