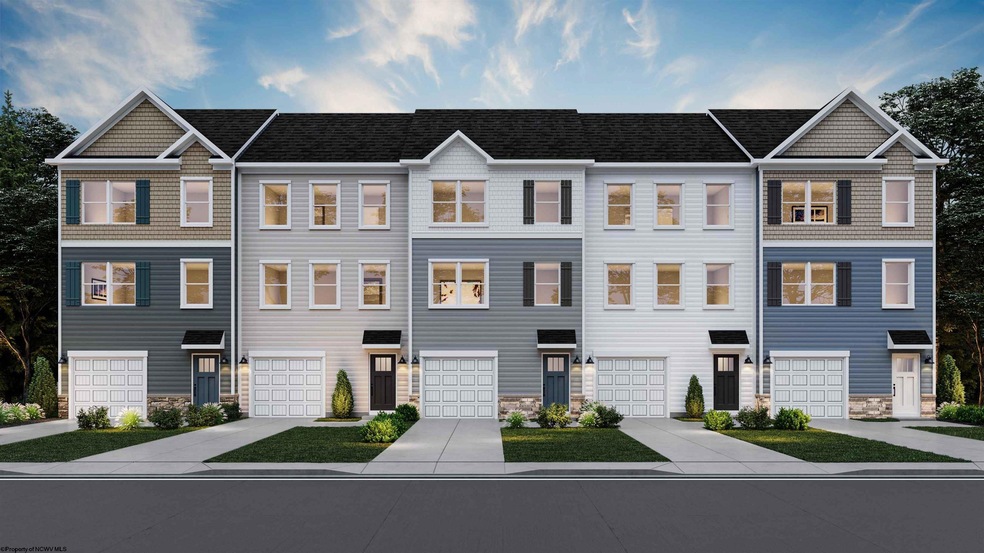PENDING
NEW CONSTRUCTION
711 Hardman Dr Morgantown, WV 26501
Estimated payment $1,800/month
3
Beds
2.5
Baths
1,969
Sq Ft
$140
Price per Sq Ft
Highlights
- Colonial Architecture
- Wooded Lot
- Attic
- University High School Rated A-
- Park or Greenbelt View
- Walk-In Closet
About This Home
Lafayette floorplan with 1-car garage. Featuring open concept layout with 3 bedrooms, 2.5 bathrooms. Also includes quartz countertops, gray LVP flooring, 9-foot ceilings, and additional storage closet in the den area.
Home Details
Home Type
- Single Family
Year Built
- Built in 2025 | Under Construction
Lot Details
- Property fronts an easement
- Landscaped
- Level Lot
- Cleared Lot
- Wooded Lot
- Property is zoned Single Family Residential
HOA Fees
- $67 Monthly HOA Fees
Property Views
- Park or Greenbelt
- Neighborhood
Home Design
- Colonial Architecture
- Concrete Foundation
- Slab Foundation
- Frame Construction
- Shingle Roof
- Concrete Siding
- Vinyl Siding
Interior Spaces
- 1,969 Sq Ft Home
- 3-Story Property
- Ceiling height of 9 feet or more
- Dining Area
- Attic
Kitchen
- Range
- Microwave
- Dishwasher
- Disposal
Flooring
- Wall to Wall Carpet
- Luxury Vinyl Plank Tile
Bedrooms and Bathrooms
- 3 Bedrooms
- Walk-In Closet
Finished Basement
- Walk-Out Basement
- Basement Fills Entire Space Under The House
- Interior and Exterior Basement Entry
Home Security
- Video Cameras
- Carbon Monoxide Detectors
- Fire and Smoke Detector
Parking
- 1 Car Garage
- Garage Door Opener
- Off-Street Parking
Outdoor Features
- Exterior Lighting
Schools
- Skyview Elementary School
- Westwood Middle School
- University High School
Utilities
- Cooling System Powered By Gas
- Heat Pump System
- Heating System Uses Gas
- 200+ Amp Service
- Gas Water Heater
Community Details
- Association fees include common areas, grass cutting, road maint. agreement, snow removal
- Woodside Ridge Subdivision
Listing and Financial Details
- Assessor Parcel Number 133
Map
Create a Home Valuation Report for This Property
The Home Valuation Report is an in-depth analysis detailing your home's value as well as a comparison with similar homes in the area
Home Values in the Area
Average Home Value in this Area
Property History
| Date | Event | Price | Change | Sq Ft Price |
|---|---|---|---|---|
| 06/11/2025 06/11/25 | Pending | -- | -- | -- |
| 06/11/2025 06/11/25 | For Sale | $275,740 | -- | $140 / Sq Ft |
Source: North Central West Virginia REIN
Source: North Central West Virginia REIN
MLS Number: 10159995
Nearby Homes

