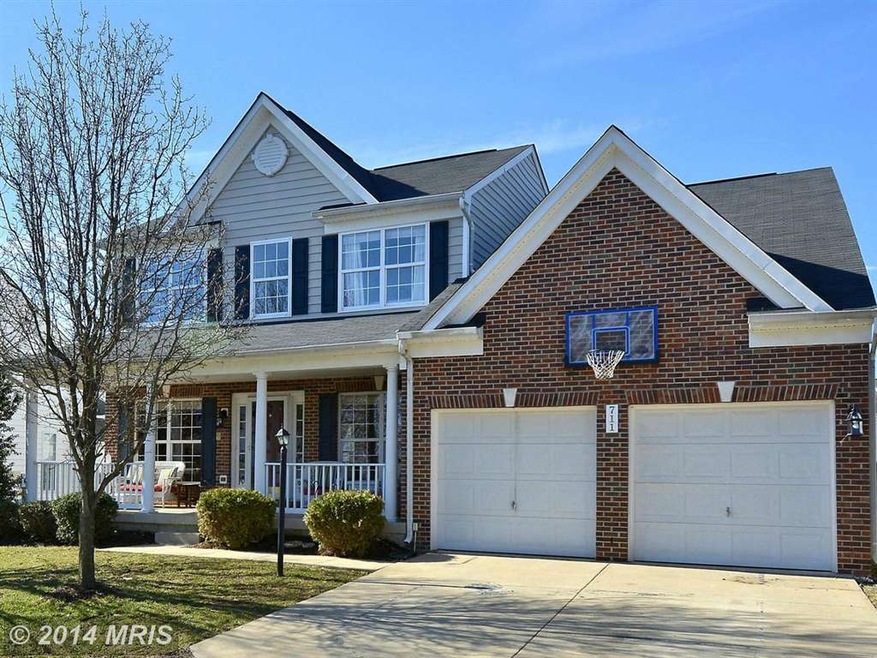
711 Invermere Dr NE Leesburg, VA 20176
Highlights
- Open Floorplan
- Colonial Architecture
- 1 Fireplace
- John W. Tolbert Jr. Elementary School Rated A
- Wood Flooring
- 4-minute walk to Good Times Park
About This Home
As of April 2014Beautiful home in wonderful Potomac Station. 4 bedroom, 3.5 bath, 3-finished level colonial. Inviting front porch, fully fenced-in & level backyard set the tone for a special home. Inside, the gleaming hardwood floors, 9' ceilings and sun-filled country kitchen seal the deal. Luxury master bathroom, 2-story foyer, office and fully finished basement. Move fast!
Last Agent to Sell the Property
RE/MAX Allegiance License #0225154591 Listed on: 04/04/2014

Home Details
Home Type
- Single Family
Est. Annual Taxes
- $6,282
Year Built
- 2001
Lot Details
- 8,276 Sq Ft Lot
- Back Yard Fenced
HOA Fees
- $52 Monthly HOA Fees
Parking
- 2 Car Attached Garage
Home Design
- Colonial Architecture
- Brick Exterior Construction
Interior Spaces
- Property has 3 Levels
- Open Floorplan
- 1 Fireplace
- Family Room Off Kitchen
- Wood Flooring
Kitchen
- Eat-In Country Kitchen
- Breakfast Area or Nook
- Built-In Oven
- Cooktop
- Microwave
- Ice Maker
- Dishwasher
- Disposal
Bedrooms and Bathrooms
- 4 Bedrooms
- En-Suite Bathroom
- 3.5 Bathrooms
Finished Basement
- Basement Fills Entire Space Under The House
- Rear Basement Entry
Outdoor Features
- Patio
- Porch
Utilities
- Forced Air Heating and Cooling System
- Natural Gas Water Heater
Listing and Financial Details
- Tax Lot 126
- Assessor Parcel Number 148196186000
Community Details
Recreation
- Tennis Courts
- Community Playground
- Community Pool
- Jogging Path
Ownership History
Purchase Details
Home Financials for this Owner
Home Financials are based on the most recent Mortgage that was taken out on this home.Purchase Details
Home Financials for this Owner
Home Financials are based on the most recent Mortgage that was taken out on this home.Similar Homes in Leesburg, VA
Home Values in the Area
Average Home Value in this Area
Purchase History
| Date | Type | Sale Price | Title Company |
|---|---|---|---|
| Warranty Deed | $529,500 | -- | |
| Deed | $419,900 | -- |
Mortgage History
| Date | Status | Loan Amount | Loan Type |
|---|---|---|---|
| Open | $1,575,000 | Construction | |
| Closed | $476,500 | New Conventional | |
| Previous Owner | $360,000 | New Conventional | |
| Previous Owner | $335,900 | New Conventional |
Property History
| Date | Event | Price | Change | Sq Ft Price |
|---|---|---|---|---|
| 06/28/2025 06/28/25 | Pending | -- | -- | -- |
| 06/24/2025 06/24/25 | For Sale | $949,900 | +79.4% | $270 / Sq Ft |
| 04/30/2014 04/30/14 | Sold | $529,500 | 0.0% | $143 / Sq Ft |
| 04/09/2014 04/09/14 | Pending | -- | -- | -- |
| 04/04/2014 04/04/14 | For Sale | $529,500 | -- | $143 / Sq Ft |
Tax History Compared to Growth
Tax History
| Year | Tax Paid | Tax Assessment Tax Assessment Total Assessment is a certain percentage of the fair market value that is determined by local assessors to be the total taxable value of land and additions on the property. | Land | Improvement |
|---|---|---|---|---|
| 2024 | $6,836 | $790,250 | $279,400 | $510,850 |
| 2023 | $6,592 | $753,400 | $279,400 | $474,000 |
| 2022 | $6,632 | $745,170 | $224,400 | $520,770 |
| 2021 | $6,032 | $615,460 | $179,400 | $436,060 |
| 2020 | $5,950 | $574,860 | $179,400 | $395,460 |
| 2019 | $5,811 | $556,070 | $179,400 | $376,670 |
| 2018 | $5,638 | $519,610 | $159,400 | $360,210 |
| 2017 | $5,632 | $500,630 | $159,400 | $341,230 |
| 2016 | $5,703 | $498,050 | $0 | $0 |
| 2015 | $922 | $344,660 | $0 | $344,660 |
| 2014 | $420 | $304,240 | $0 | $304,240 |
Agents Affiliated with this Home
-
D
Seller's Agent in 2025
David Poole
BHHS PenFed (actual)
-
K
Seller's Agent in 2014
Ken Tully
RE/MAX
-
P
Buyer's Agent in 2014
Philip John Martinez Nadal
Real Living at Home
Map
Source: Bright MLS
MLS Number: 1002913312
APN: 148-19-6186
- 1543 Kinnaird Terrace NE
- 1652 Lismore Terrace NE
- 1740 Moultrie Terrace NE
- 1787 Moultrie Terrace NE
- 43044 Sherbrooke Terrace
- 2115 Sundrum Place NE
- 18538 Pineview Square
- 43058 Candlewick Square
- 906 California Dr NE
- 750 Mount Airy Terrace NE Unit 402
- 750 Mount Airy Terrace NE Unit 205
- 700 Mount Airy Terrace NE Unit 403
- 700 Mount Airy Terrace NE Unit 405
- 700 Mount Airy Terrace NE Unit 205
- 750 Mount Airy Terrace NE Unit 206
- 700 Mount Airy Terrace NE Unit 104
- 750 Mount Airy Terrace NE Unit 104
- 750 Mount Airy Terrace NE Unit 303
- 700 Mount Airy Terrace NE Unit 302
- 18518 Sierra Springs Square






