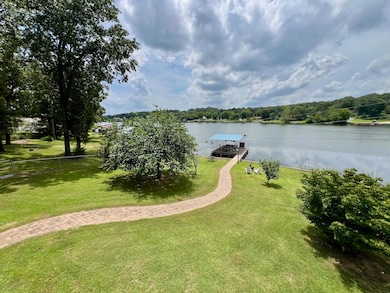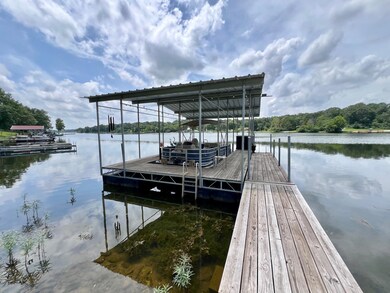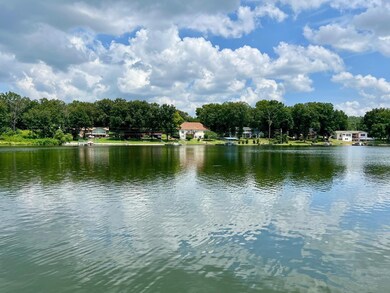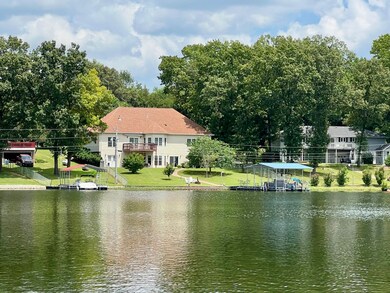
711 Leewood Dr Horseshoe Bend, AR 72512
Estimated payment $3,656/month
Highlights
- Marina
- Boat Dock
- Community Lake
- Lake Front
- Golf Course Community
- Deck
About This Home
Consider this large well-maintained lakefront home with 4-bedrooms, 3 1/2-bathrooms in about 4,632 s.f. m/l. This two-level residence has comfort and style with its semi-open floor plan with neutral colors, lots of windows and updated flooring. Enjoy morning coffee and evening sunsets on the deck overlooking the lake. The covered dock provides a convenient launching for all your water activities. This property is more than just a house – it's a lifestyle choice and a hard one to top. The combination of updates, natural light, and prime lakefront positioning creates an opportunity that's both practical and enjoyable. Your search for the perfect blend of comfort, convenience, and natural beauty can end here. Main level features include an attached 2 car garage, laundry room, gas log fireplace in the living room, formal dining room and a study. The family room on the lower level easily accommodates a pool table. If space for a hobby/crafts/music is a requirement-look no further. There is a shop room and lots of storage space on the lower level and an electric chair lift on the stairs. The flat lot even includes a fenced backyard to corral those 2 & 4 legged family members.
Home Details
Home Type
- Single Family
Est. Annual Taxes
- $3,395
Year Built
- Built in 2006
Lot Details
- 0.46 Acre Lot
- Lake Front
- Partially Fenced Property
- Chain Link Fence
- Level Lot
Home Design
- Traditional Architecture
- Slab Foundation
- Architectural Shingle Roof
- Ridge Vents on the Roof
- Metal Siding
Interior Spaces
- 4,632 Sq Ft Home
- 1-Story Property
- Ceiling Fan
- Fireplace With Glass Doors
- Gas Log Fireplace
- Insulated Windows
- Window Treatments
- Insulated Doors
- Family Room
- Separate Formal Living Room
- Formal Dining Room
- Home Office
- Bonus Room
- Game Room
- Workshop
- Lake Views
- Fire and Smoke Detector
Kitchen
- Eat-In Kitchen
- Breakfast Bar
- Electric Range
- Microwave
- Plumbed For Ice Maker
- Dishwasher
- Granite Countertops
Flooring
- Wood
- Carpet
- Concrete
- Tile
Bedrooms and Bathrooms
- 4 Bedrooms
- Walk-In Closet
- Walk-in Shower
Laundry
- Laundry Room
- Washer Hookup
Finished Basement
- Heated Basement
- Walk-Out Basement
- Basement Fills Entire Space Under The House
Parking
- 2 Car Garage
- Parking Pad
- Automatic Garage Door Opener
Outdoor Features
- Seawall
- Covered Dock
- Deck
- Patio
Utilities
- Central Heating and Cooling System
- Heat Pump System
- Co-Op Electric
- Propane
- Electric Water Heater
- Water Softener
- Septic System
Community Details
Overview
- Community Lake
Amenities
- Picnic Area
- Party Room
Recreation
- Boat Dock
- Marina
- Golf Course Community
- Tennis Courts
- Community Playground
- Community Pool
- Bike Trail
Map
Home Values in the Area
Average Home Value in this Area
Tax History
| Year | Tax Paid | Tax Assessment Tax Assessment Total Assessment is a certain percentage of the fair market value that is determined by local assessors to be the total taxable value of land and additions on the property. | Land | Improvement |
|---|---|---|---|---|
| 2024 | $2,839 | $68,560 | $8,000 | $60,560 |
| 2023 | $2,914 | $68,560 | $8,000 | $60,560 |
| 2022 | $3,145 | $68,560 | $8,000 | $60,560 |
| 2021 | $3,145 | $68,560 | $8,000 | $60,560 |
| 2020 | $3,095 | $63,550 | $7,000 | $56,550 |
| 2019 | $3,212 | $63,550 | $7,000 | $56,550 |
| 2018 | $2,743 | $63,550 | $7,000 | $56,550 |
| 2017 | $2,976 | $63,550 | $7,000 | $56,550 |
| 2016 | $2,743 | $63,550 | $7,000 | $56,550 |
| 2015 | -- | $61,130 | $5,400 | $55,730 |
| 2014 | -- | $61,130 | $5,400 | $55,730 |
| 2013 | -- | $61,130 | $5,400 | $55,730 |
Property History
| Date | Event | Price | Change | Sq Ft Price |
|---|---|---|---|---|
| 08/19/2025 08/19/25 | Price Changed | $624,000 | -3.9% | $135 / Sq Ft |
| 07/15/2025 07/15/25 | For Sale | $649,000 | +96.8% | $140 / Sq Ft |
| 09/16/2020 09/16/20 | Sold | $329,750 | -4.4% | $71 / Sq Ft |
| 08/05/2020 08/05/20 | Pending | -- | -- | -- |
| 06/10/2020 06/10/20 | For Sale | $345,000 | -- | $74 / Sq Ft |
Purchase History
| Date | Type | Sale Price | Title Company |
|---|---|---|---|
| Warranty Deed | $329,750 | None Available | |
| Quit Claim Deed | -- | -- |
Mortgage History
| Date | Status | Loan Amount | Loan Type |
|---|---|---|---|
| Open | $313,262 | New Conventional |
Similar Homes in Horseshoe Bend, AR
Source: Cooperative Arkansas REALTORS® MLS
MLS Number: 25028710
APN: 800-10813-000
- Izard County Unit AR USA
- Izard County Unit AR USA
- Izard County Unit AR USA
- 811 Leewood Dr
- 308 Diamond Ln
- 000 N Arkansas Lots
- 1413 Sunset Circle Dr
- 1411 Sunset Circle Dr
- 1409 Sunset Circle Dr
- 1407 Sunset Circle Dr
- 1405 Sunset Circle Dr
- 1403 Sunset Circle Dr
- 1401 Sunset Circle Dr
- 1307 Sunset Circle Dr
- 1305 Sunset Circle Dr
- 1212 Pearl Dr
- 305 Bambi Ln
- 302 E Church St
- 305,307 & 309 Ruby Ln
- 203 Diamond Ln
- 712 Woodland Dr Unit C
- 74 Rustic Ln
- 168 Rustic Ln
- 434 Big Creek Rd
- 21 Tishimingo Dr Unit Nightly/Monthly Rent
- 302 Chickasha Dr
- 401 Chickasha Dr
- 194 E Lakeshore Dr
- 195 Moser St Unit B1
- 195 Moser St Unit B5
- 100 E Clayton St Unit NIGHTLY RENTAL ONLY
- 721 N James St
- 3635 Mo 142 Unit 1 Main Home
- 423 U S 63






