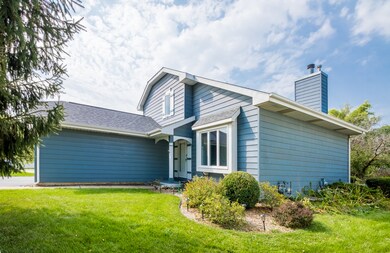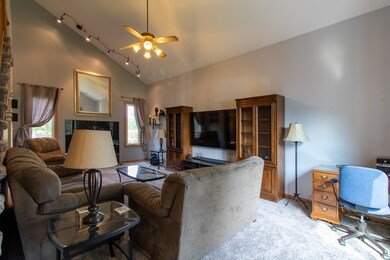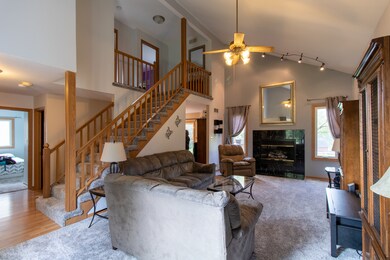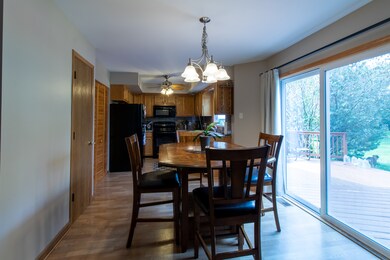
711 Macgregor Rd Lockport, IL 60441
Highlights
- Updated Kitchen
- Mature Trees
- Vaulted Ceiling
- Ludwig Elementary School Rated 10
- Deck
- Traditional Architecture
About This Home
As of November 2020You couldn't ask for more! This beautifully 4 bedroom 3 bathroom updated home has it all! You enter the large living room with vaulted ceilings, plenty of room to entertain and a cozy fireplace to enjoy. The kitchen and dining features beautiful wood laminate flooring, shaker style oak cabinets, pantry closet, eat in table space and full appliances package. Main floor has 1 bedroom and full updated bathroom. Up the stairs is the master bedroom with a shared full bath with an awesome skylight and an additional bedroom with ample storage space. Full finished basement(2016) features a generously sized bedroom with egress window, full bathroom, large storage room, laundry room, and a family room to relax after a long day. 2 car attached garage. The sliding glass doors lead you to the oversized deck that was updated in 2018. Huge backyard open to many possibilities and has a large storage shed. NEW windows in 2017 and NEW roof Nov. 2019. All NEW carpet throughout. GREAT location near all amenities, interstate access, and GREAT schools! You do not want to miss this one!
Last Agent to Sell the Property
Crosstown Realtors, Inc. License #475165653 Listed on: 09/23/2020

Home Details
Home Type
- Single Family
Est. Annual Taxes
- $7,959
Year Built
- 1987
Lot Details
- Mature Trees
Parking
- Attached Garage
- Garage Transmitter
- Garage Door Opener
- Driveway
- Garage Is Owned
Home Design
- Traditional Architecture
- Slab Foundation
- Asphalt Shingled Roof
- Steel Siding
Interior Spaces
- Built-In Features
- Vaulted Ceiling
- Skylights
- Gas Log Fireplace
- Entrance Foyer
- Storage Room
- Laminate Flooring
- Storm Screens
Kitchen
- Updated Kitchen
- Breakfast Bar
- Walk-In Pantry
- Oven or Range
- Microwave
- Dishwasher
Bedrooms and Bathrooms
- Main Floor Bedroom
- Bathroom on Main Level
- Soaking Tub
- Separate Shower
Finished Basement
- Basement Fills Entire Space Under The House
- Finished Basement Bathroom
Outdoor Features
- Deck
- Porch
Utilities
- Central Air
- Heating System Uses Gas
- Water Softener
Listing and Financial Details
- Homeowner Tax Exemptions
Ownership History
Purchase Details
Home Financials for this Owner
Home Financials are based on the most recent Mortgage that was taken out on this home.Purchase Details
Home Financials for this Owner
Home Financials are based on the most recent Mortgage that was taken out on this home.Similar Homes in Lockport, IL
Home Values in the Area
Average Home Value in this Area
Purchase History
| Date | Type | Sale Price | Title Company |
|---|---|---|---|
| Warranty Deed | $271,000 | Chicago Title | |
| Warranty Deed | $176,000 | None Available |
Mortgage History
| Date | Status | Loan Amount | Loan Type |
|---|---|---|---|
| Open | $266,076 | FHA | |
| Previous Owner | $266,091 | FHA | |
| Previous Owner | $20,000 | Credit Line Revolving | |
| Previous Owner | $179,200 | New Conventional | |
| Previous Owner | $169,840 | FHA | |
| Previous Owner | $170,000 | Credit Line Revolving | |
| Previous Owner | $100,000 | Credit Line Revolving | |
| Previous Owner | $50,000 | Credit Line Revolving |
Property History
| Date | Event | Price | Change | Sq Ft Price |
|---|---|---|---|---|
| 11/23/2020 11/23/20 | Sold | $271,000 | +6.3% | $129 / Sq Ft |
| 09/30/2020 09/30/20 | Pending | -- | -- | -- |
| 09/23/2020 09/23/20 | For Sale | $254,900 | +44.8% | $121 / Sq Ft |
| 10/31/2012 10/31/12 | Sold | $176,000 | +0.6% | $123 / Sq Ft |
| 09/25/2012 09/25/12 | Pending | -- | -- | -- |
| 09/18/2012 09/18/12 | For Sale | $175,000 | 0.0% | $122 / Sq Ft |
| 08/19/2012 08/19/12 | Pending | -- | -- | -- |
| 08/11/2012 08/11/12 | For Sale | $175,000 | -- | $122 / Sq Ft |
Tax History Compared to Growth
Tax History
| Year | Tax Paid | Tax Assessment Tax Assessment Total Assessment is a certain percentage of the fair market value that is determined by local assessors to be the total taxable value of land and additions on the property. | Land | Improvement |
|---|---|---|---|---|
| 2023 | $7,959 | $93,191 | $28,003 | $65,188 |
| 2022 | $7,189 | $87,790 | $26,380 | $61,410 |
| 2021 | $6,762 | $82,502 | $24,791 | $57,711 |
| 2020 | $6,578 | $79,789 | $23,976 | $55,813 |
| 2019 | $6,201 | $75,629 | $22,726 | $52,903 |
| 2018 | $5,885 | $70,607 | $21,217 | $49,390 |
| 2017 | $5,429 | $64,713 | $19,446 | $45,267 |
| 2016 | $5,134 | $60,650 | $18,225 | $42,425 |
| 2015 | $5,286 | $56,576 | $17,001 | $39,575 |
| 2014 | $5,286 | $54,928 | $16,506 | $38,422 |
| 2013 | $5,286 | $60,361 | $18,139 | $42,222 |
Agents Affiliated with this Home
-
Polly Hullinger
P
Seller's Agent in 2020
Polly Hullinger
Crosstown Realtors, Inc.
(708) 250-9560
3 in this area
64 Total Sales
-
Steve Rozhon Jr

Buyer's Agent in 2020
Steve Rozhon Jr
Crosstown Realtors, Inc.
(708) 417-1646
14 in this area
153 Total Sales
-
Rhonda Altman

Seller's Agent in 2012
Rhonda Altman
Baird Warner
(708) 602-0119
1 in this area
86 Total Sales
-
B
Buyer's Agent in 2012
Beata Skorusa
Medina-Oszust Realtors
Map
Source: Midwest Real Estate Data (MRED)
MLS Number: MRD10862445
APN: 11-04-13-105-006
- 1102 Basin Dr
- 838 Northern Dr
- 1220 E Wellwood Dr
- 311 Edinburgh Dr
- 812 Northern Dr
- 0 Smith Rd South of 135th St Unit MRD12274096
- 0 151st & MacGregor St Unit MRD11873272
- 0 N State St Unit 10995892
- 309 Robson Dr
- 905 N Glenmore St
- 1350 Key West Dr
- 1024 Kylemore Ct
- 247 E North St
- 9.5 Acres S Archer Ave
- 1108 E 9th St
- 935 E 1st St
- 1314 Argo Ln
- 698 Thornton St
- 14903 S Preserve Dr
- 16609 W Saddlewood Dr






