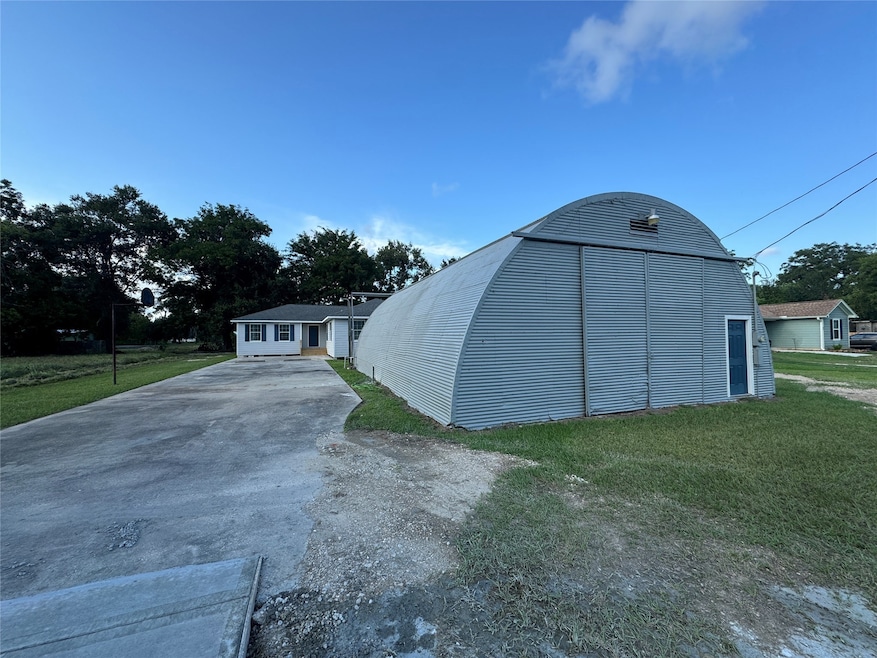
711 Main St Anahuac, TX 77514
Estimated payment $1,793/month
Highlights
- Very Popular Property
- Traditional Architecture
- Separate Outdoor Workshop
- Parking available for a boat
- Home Office
- 4 Car Detached Garage
About This Home
This home has so much to offer, I don't even know where to start. It has 4 large bedrooms plus a sitting room/study off the master bedroom, which could be a great nursery or small 5th bedroom. It has new exterior and interior paint, flooring and much more. The floorpan is open and great for entertaining. Offered with a new LG appliance package which includes the Refrigerator, Oven/Range, Dishwasher and Microwave. All new Decora plugs and switches, and Honeywell thermostat gives the home a fresh updated feel. There's new light fixtures, quartz countertops and vanities, and faucets. New 2" window blinds, luxury vinyl plank flooring throughout and fresh interior and exterior paint. The quonset hut (metal storage shed) has been recently painted and is great for anyone needing a lot of storage or workshop with a half bath. Schedule your showing soon, this won't be on the market for long!
Home Details
Home Type
- Single Family
Est. Annual Taxes
- $5,366
Year Built
- Built in 2003
Lot Details
- 0.32 Acre Lot
- Lot Dimensions are 100x140
- South Facing Home
Parking
- 4 Car Detached Garage
- Workshop in Garage
- Additional Parking
- Parking available for a boat
Home Design
- Traditional Architecture
- Block Foundation
- Composition Roof
- Cement Siding
Interior Spaces
- 1,830 Sq Ft Home
- 1-Story Property
- Family Room
- Living Room
- Combination Kitchen and Dining Room
- Home Office
- Utility Room
- Washer and Electric Dryer Hookup
Kitchen
- Electric Oven
- Electric Cooktop
- Microwave
- Dishwasher
- Self-Closing Drawers and Cabinet Doors
- Disposal
Flooring
- Vinyl Plank
- Vinyl
Bedrooms and Bathrooms
- 4 Bedrooms
- Double Vanity
Outdoor Features
- Separate Outdoor Workshop
- Shed
Schools
- Anahuac Elementary School
- Anahuac Middle School
- Anahuac High School
Utilities
- Central Heating and Cooling System
Community Details
- Anahuac Subdivision
Map
Home Values in the Area
Average Home Value in this Area
Tax History
| Year | Tax Paid | Tax Assessment Tax Assessment Total Assessment is a certain percentage of the fair market value that is determined by local assessors to be the total taxable value of land and additions on the property. | Land | Improvement |
|---|---|---|---|---|
| 2024 | $64 | $250,590 | $22,470 | $228,120 |
| 2023 | $5,097 | $200,300 | $22,470 | $177,830 |
| 2022 | $4,654 | $165,450 | $22,470 | $142,980 |
| 2021 | $4,596 | $146,990 | $4,010 | $142,980 |
| 2020 | $4,596 | $146,990 | $4,010 | $142,980 |
| 2019 | $4,090 | $125,800 | $4,010 | $121,790 |
| 2018 | $555 | $125,800 | $4,010 | $121,790 |
| 2017 | $3,599 | $109,920 | $4,010 | $105,910 |
| 2016 | $3,671 | $112,130 | $4,010 | $108,120 |
| 2015 | $660 | $112,130 | $4,010 | $108,120 |
| 2014 | $660 | $113,250 | $4,010 | $109,240 |
Property History
| Date | Event | Price | Change | Sq Ft Price |
|---|---|---|---|---|
| 09/02/2025 09/02/25 | For Sale | $249,000 | +86.7% | $136 / Sq Ft |
| 05/29/2025 05/29/25 | Sold | -- | -- | -- |
| 04/18/2025 04/18/25 | Pending | -- | -- | -- |
| 03/26/2025 03/26/25 | Price Changed | $133,400 | 0.0% | $72 / Sq Ft |
| 03/26/2025 03/26/25 | For Sale | $133,400 | -8.0% | $72 / Sq Ft |
| 01/20/2025 01/20/25 | Pending | -- | -- | -- |
| 11/26/2024 11/26/24 | For Sale | $145,000 | -- | $79 / Sq Ft |
Purchase History
| Date | Type | Sale Price | Title Company |
|---|---|---|---|
| Special Warranty Deed | -- | American Title Company | |
| Special Warranty Deed | -- | None Listed On Document | |
| Trustee Deed | $117,000 | None Listed On Document | |
| Deed | -- | Accommodation | |
| Vendors Lien | -- | None Available |
Mortgage History
| Date | Status | Loan Amount | Loan Type |
|---|---|---|---|
| Open | $160,000 | New Conventional | |
| Previous Owner | $21,594 | FHA | |
| Previous Owner | $146,301 | New Conventional | |
| Previous Owner | $146,301 | FHA |
Similar Homes in Anahuac, TX
Source: Houston Association of REALTORS®
MLS Number: 56143085
APN: 11000-00303-01800-001300
- Main Street South Main St
- 606 S Main St
- 608 Miller St
- 603 Lone Star Ave
- 908 Wheeler St
- 0 Texas 61 Unit 79037885
- Omaha Plan at Riverview Estates
- Warren Plan at Riverview Estates
- Juniper III Plan at Riverview Estates
- Amadora II Plan at Riverview Estates
- Aberdeen II Plan at Riverview Estates
- Davenport Plan at Riverview Estates
- Tacoma II Plan at Riverview Estates
- 17 5 16 5 Mockingbird Ln
- tbd Gau Rd Bayou Ave
- 405 Park St
- 114 Sylvia St
- 706 Beaumont
- 3448 Belton Ln
- 702 Tinkler St
- 412 Stowell St
- 1318 Stowell St
- 1308 Trinity St
- 107 Walnut Hill Ct
- 1936 Wallisville Liberty Rd
- 217 Albritton Gully Rd
- 7710 S Farm-To-market 565 Rd
- 15222 Harlin
- 6500 S Fm 565 Rd Unit A
- 117 Leon Ln Unit B
- 502 Rain Cloud Dr
- 15146 Diamond Way
- 507 Thunder Cloud Dr
- 14927 Diamond Way
- 14510 Rain Tree Dr
- 9502 Windsong Dr
- 231 San Jacinto Dr
- 14410 Sweet Water Dr
- 5914 Treasure Cove Rd
- 5827 Treasure Cove Rd






