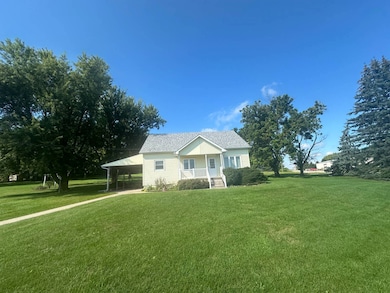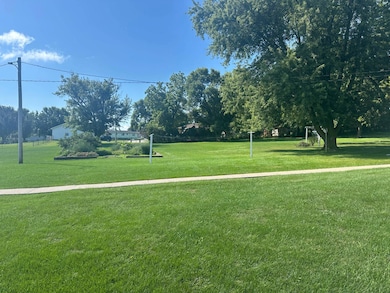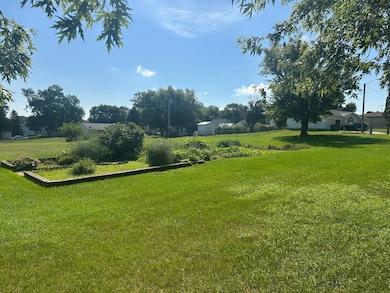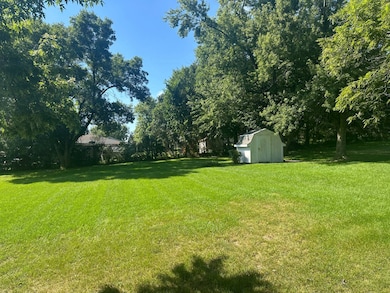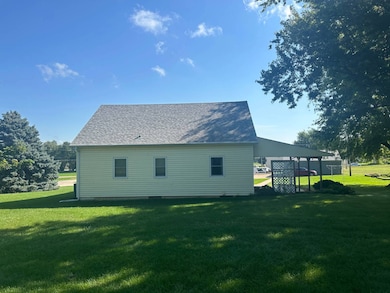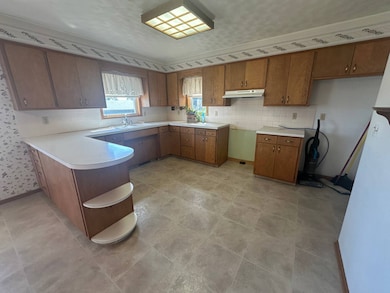711 Main St Howells, NE 68641
Estimated payment $1,565/month
Highlights
- Open Floorplan
- 1 Car Detached Garage
- Living Room
- Howells-Dodge Consolidated Public School Rated A-
- Patio
- Bungalow
About This Home
A Spacious Five-Bedroom Home with Park Views Expansive Living on a 1.6-Acre Lot with Amenities Property Overview Discover the perfect blend of space, comfort, and scenic beauty in this remarkable five-bedroom home, ideally situated on a generous 1.6-acre (+/-) lot. Enjoy views of the city park from your front yard, and take advantage of plentiful amenities both inside and out. Main Floor Step inside to an open-concept main floor designed for inclusive living. The spacious kitchen flows seamlessly into the dining area and continues into the inviting living room, creating a warm and welcoming atmosphere for gatherings and everyday life. Two bedrooms and a full bathroom offer convenience and flexibility on this level. Upstairs Retreat Upstairs, you'll find three additional bedrooms, each thoughtfully designed with abundant storage solutions. No space has been wasted-every nook and cranny has been utilized to maximize functionality and comfort for your family or guests. Finished Basement The finished basement provides even more living space, featuring a second kitchen, a roomy dining area, a cozy family room, a bathroom, and more. This versatile area is perfect for entertaining, hosting overnight guests, or creating a private retreat. Outdoor Features Embrace the outdoors on your expansive lot, which includes not only the main house but also a detached one-car garage and a spacious 24 x 32 machine shed-ideal for storage, hobbies, or workshop needs. The property's location affords spectacular views of the adjacent city park, adding to its appeal and tranquility. Key Details • Five bedrooms, thoughtfully distributed across two levels • Open-concept kitchen, dining, and living room on the main floor • Finished basement with additional kitchen and living spaces • One-car garage and large machine shed (24 x 32) • 1.6 +/- acre lot with scenic city park views • Plentiful storage throughout the home This exceptional property offers room to grow, entertain, and enjoy life to the fullest, all in a beautiful setting with convenient access to outdoor recreation. Schedule a tour today to experience everything this spacious home has to offer!
Home Details
Home Type
- Single Family
Est. Annual Taxes
- $1,783
Year Built
- Built in 1968
Parking
- 1 Car Detached Garage
Home Design
- Bungalow
- Frame Construction
- Asphalt Roof
- Vinyl Siding
Interior Spaces
- 1,620 Sq Ft Home
- 2-Story Property
- Open Floorplan
- Living Room
- Dining Room
- Laminate Countertops
Flooring
- Carpet
- Vinyl
Bedrooms and Bathrooms
- 5 Bedrooms
- 1 Full Bathroom
Finished Basement
- Basement Fills Entire Space Under The House
- Kitchen in Basement
Additional Features
- Patio
- 1.6 Acre Lot
- Forced Air Heating and Cooling System
Map
Tax History
| Year | Tax Paid | Tax Assessment Tax Assessment Total Assessment is a certain percentage of the fair market value that is determined by local assessors to be the total taxable value of land and additions on the property. | Land | Improvement |
|---|---|---|---|---|
| 2025 | -- | $144,635 | $14,900 | $129,735 |
| 2024 | -- | $142,655 | $14,900 | $127,755 |
| 2023 | $0 | $138,090 | $14,900 | $123,190 |
| 2022 | $0 | $95,795 | $14,900 | $80,895 |
| 2021 | $1,212 | $95,795 | $14,900 | $80,895 |
| 2020 | $1,212 | $93,760 | $14,900 | $78,860 |
| 2019 | $1,212 | $83,135 | $9,705 | $73,430 |
| 2018 | $0 | $83,135 | $9,705 | $73,430 |
| 2017 | $1,212 | $80,505 | $9,705 | $70,800 |
| 2016 | $0 | $73,435 | $9,705 | $63,730 |
| 2015 | -- | $73,435 | $9,705 | $63,730 |
| 2014 | $8 | $73,435 | $9,705 | $63,730 |
Property History
| Date | Event | Price | List to Sale | Price per Sq Ft |
|---|---|---|---|---|
| 01/20/2026 01/20/26 | For Sale | $275,000 | 0.0% | $170 / Sq Ft |
| 01/02/2026 01/02/26 | Off Market | $275,000 | -- | -- |
| 12/09/2025 12/09/25 | Price Changed | $275,000 | -1.4% | $170 / Sq Ft |
| 09/24/2025 09/24/25 | For Sale | $279,000 | -- | $172 / Sq Ft |
Source: My State MLS
MLS Number: 11579761
APN: 1241720.00
- 960 Prospect Rd
- 150 Poppe Dr
- 2576 E 5th St
- 1301 E Grove Ave
- 506 Meadow Ln
- 320 Forest Dr
- 607 Blaine St Unit 2
- 1015 Sunrise Dr
- 414 W Phillip Ave
- 507 S 9th St Unit B
- 509 4th N St Unit 17
- 724 S 18th St
- 701 W Maple Ave
- 1002 N 10th St
- 1401 Lakewood Dr
- 901 Syracuse Ave
- 1303 Galeta Ave
- 1308 Galeta Ave Unit B
Ask me questions while you tour the home.

