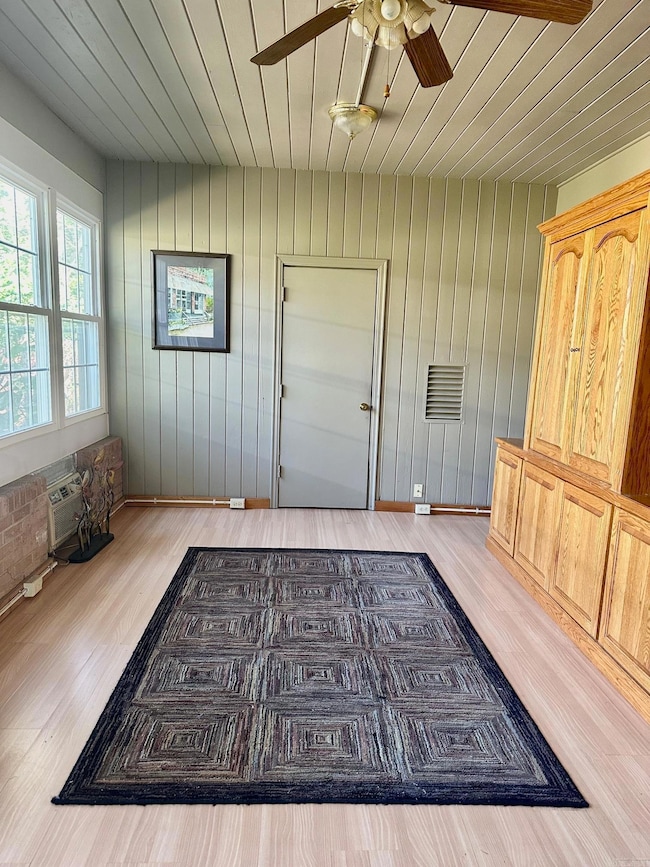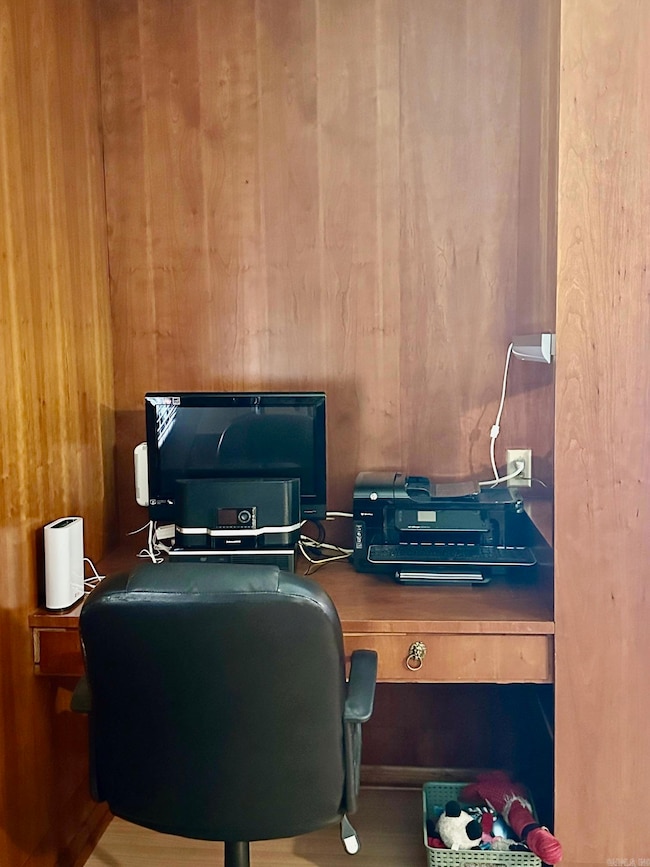711 Maple St Crossett, AR 71635
Estimated payment $1,096/month
Highlights
- Traditional Architecture
- Sun or Florida Room
- Granite Countertops
- Separate Formal Living Room
- Great Room
- Formal Dining Room
About This Home
Very well-maintained older home built in 1955. Property has been mostly updated over the last 5 years. Carport was taken in as a sunroom/office with great storage. Large den with wood-burning fireplace to keep warm on those cold nights. Den has great windows to look out into the backyard. Beautiful kitchen! Updated with granite counter tops, double ovens, lots of cabinets, laundry closet with new tankless water heater. This home is plenty of entertainment space with separate dining room and formal living room. Foyer has original brick pavers. This property features 3 bedrooms and 2 updated bathrooms. New flooring in most of the home too. Roof is 3 years old, metal roof on back half of house is appx 10 years old. This is a must see to appreciate all the charm!
Home Details
Home Type
- Single Family
Est. Annual Taxes
- $699
Year Built
- Built in 1955
Lot Details
- 0.32 Acre Lot
- Chain Link Fence
- Level Lot
Home Design
- Traditional Architecture
- Brick Exterior Construction
- Combination Foundation
- Composition Roof
- Metal Siding
Interior Spaces
- 2,680 Sq Ft Home
- 1-Story Property
- Built-in Bookshelves
- Paneling
- Sheet Rock Walls or Ceilings
- Ceiling Fan
- Wood Burning Fireplace
- Insulated Windows
- Great Room
- Separate Formal Living Room
- Formal Dining Room
- Sun or Florida Room
- Washer and Electric Dryer Hookup
Kitchen
- Breakfast Bar
- Built-In Double Oven
- Electric Range
- Stove
- Granite Countertops
Flooring
- Brick
- Carpet
- Tile
- Luxury Vinyl Tile
Bedrooms and Bathrooms
- 3 Bedrooms
- Walk-In Closet
- In-Law or Guest Suite
- 2 Full Bathrooms
Additional Features
- Shop
- Central Heating and Cooling System
Listing and Financial Details
- Assessor Parcel Number 706-01283-000
Map
Home Values in the Area
Average Home Value in this Area
Tax History
| Year | Tax Paid | Tax Assessment Tax Assessment Total Assessment is a certain percentage of the fair market value that is determined by local assessors to be the total taxable value of land and additions on the property. | Land | Improvement |
|---|---|---|---|---|
| 2025 | $599 | $29,650 | $3,000 | $26,650 |
| 2024 | $699 | $29,650 | $3,000 | $26,650 |
| 2023 | $774 | $29,650 | $3,000 | $26,650 |
| 2022 | $824 | $22,180 | $1,500 | $20,680 |
| 2021 | $824 | $22,180 | $1,500 | $20,680 |
| 2020 | $824 | $22,180 | $1,500 | $20,680 |
| 2019 | $824 | $22,180 | $1,500 | $20,680 |
| 2018 | $849 | $22,180 | $1,500 | $20,680 |
| 2017 | $849 | $22,180 | $1,500 | $20,680 |
| 2016 | $761 | $22,180 | $1,500 | $20,680 |
| 2015 | $761 | $22,180 | $1,500 | $20,680 |
| 2014 | $761 | $22,180 | $1,500 | $20,680 |
Property History
| Date | Event | Price | List to Sale | Price per Sq Ft |
|---|---|---|---|---|
| 10/24/2024 10/24/24 | For Sale | $199,900 | -- | $75 / Sq Ft |
Purchase History
| Date | Type | Sale Price | Title Company |
|---|---|---|---|
| Interfamily Deed Transfer | -- | Timios Inc | |
| Warranty Deed | $90,000 | -- | |
| Warranty Deed | $82,000 | -- | |
| Warranty Deed | $81,500 | -- | |
| Warranty Deed | -- | -- | |
| Warranty Deed | -- | -- | |
| Warranty Deed | $66,300 | -- | |
| Warranty Deed | -- | -- |
Mortgage History
| Date | Status | Loan Amount | Loan Type |
|---|---|---|---|
| Closed | $0 | No Value Available |
Source: Cooperative Arkansas REALTORS® MLS
MLS Number: 24039158
APN: 706-01283-000
- 803 Walnut St
- 702 Pecan St
- 905 Cedar St
- 1008 Walnut St
- 1009 Cedar St
- 1110 Hickory St
- 402 Elm St
- 1204 Cypress St
- 1207 Elm St
- 1303 Cypress St
- 1400 Chestnut St
- 1404 Cypress St
- 1314 Elm St
- 1412 Chestnut St
- 506 N Carolina St
- 1513 Cedar St
- 209 Stonegate Ct
- 205 Stonegate Ct
- 127 Dogwood Dr
- 809 S Kentucky St







