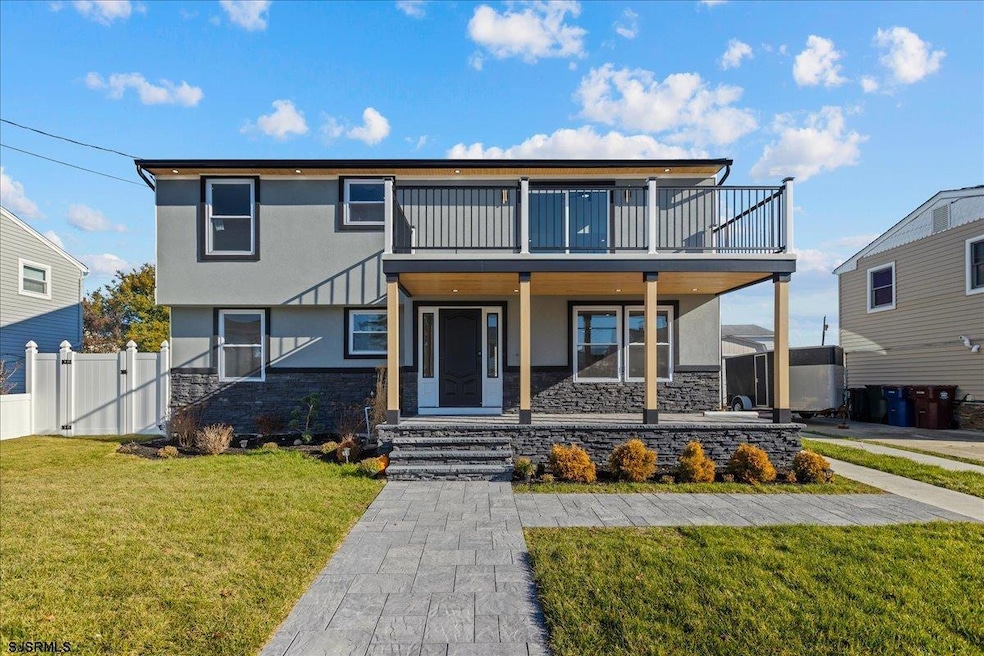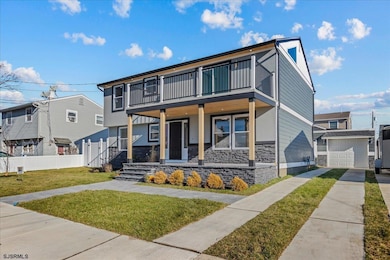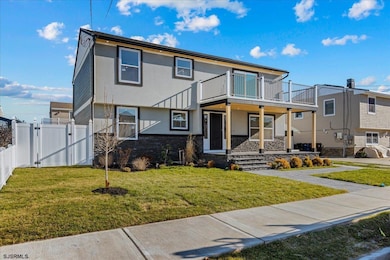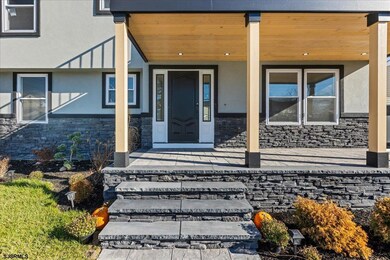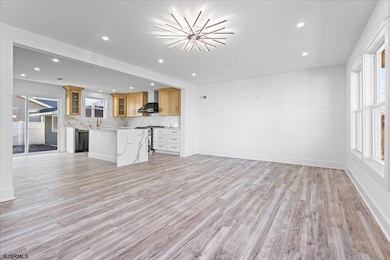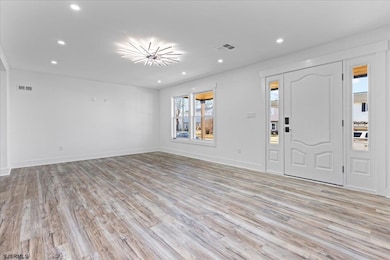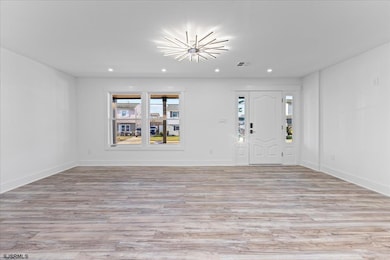711 N Cornwall Ave Ventnor City, NJ 08406
Estimated payment $6,866/month
Highlights
- In Ground Pool
- Main Floor Primary Bedroom
- Den
- Cathedral Ceiling
- Great Room
- 1 Car Detached Garage
About This Home
**JOIN US SATURDAY, NOVEMBER 8TH 10-12 FOR OUR OPEN HOUSE!!** WOW! COMPLETELY RENOVATED WITH A POOL UNDER $1.4! This home is unrecognizable with a completely new interior AND exterior. Featuring all of the best finishes and upgrades throughout including barn doors, exterior black gutters, azek trim, wood features.. This Ventnor Heights single family is like NEW with a large, open high-end kitchen with center island, stainless steel Zline appliances including 6 burner gas stove, new luxury vinyl flooring throughout, large open living room and FIRST FLOOR bedroom and full bath! Beautiful master-suite with vaulted ceilings, deck and spa-like bath with high-end lighting. 5 bedrooms plus an office/den, 3.5 new tiled baths, and an incredible backyard with rear patio, large in-ground gunite pool with sun shelf and Jacuzzi, hardscape and fenced-in backyard! Detached garage perfect as a pool house with bar countertop for entertaining!. Short walk to two playgrounds, ski beach to launch your water toys, ice cream shops, The Dorset, Red Room Cafe! Call for more details and act fast!!
Home Details
Home Type
- Single Family
Est. Annual Taxes
- $6,548
Lot Details
- Lot Dimensions are 60x80
- Fenced
- Sprinkler System
Parking
- 1 Car Detached Garage
Home Design
- Wood Siding
- Stone Exterior Construction
- Stucco
Interior Spaces
- 2-Story Property
- Cathedral Ceiling
- Ceiling Fan
- Great Room
- Dining Area
- Den
- Storage
- Laundry Room
- Tile Flooring
- Crawl Space
Kitchen
- Eat-In Kitchen
- Stove
- Microwave
- Dishwasher
- Kitchen Island
- Disposal
Bedrooms and Bathrooms
- 5 Bedrooms
- Primary Bedroom on Main
- Walk-In Closet
- In-Law or Guest Suite
- Bathroom on Main Level
- Soaking Tub
Pool
- In Ground Pool
- Spa
- Outdoor Shower
Outdoor Features
- Patio
- Porch
Utilities
- Forced Air Zoned Heating and Cooling System
- Heating System Uses Natural Gas
- Gas Water Heater
Community Details
- Community Boardwalk
Listing and Financial Details
- Tax Lot 6
Map
Home Values in the Area
Average Home Value in this Area
Tax History
| Year | Tax Paid | Tax Assessment Tax Assessment Total Assessment is a certain percentage of the fair market value that is determined by local assessors to be the total taxable value of land and additions on the property. | Land | Improvement |
|---|---|---|---|---|
| 2025 | $6,548 | $386,500 | $100,200 | $286,300 |
| 2024 | $6,548 | $239,600 | $100,200 | $139,400 |
| 2023 | $5,913 | $239,600 | $100,200 | $139,400 |
| 2022 | $5,913 | $239,600 | $100,200 | $139,400 |
| 2021 | $5,951 | $239,600 | $100,200 | $139,400 |
| 2020 | $5,958 | $239,600 | $100,200 | $139,400 |
| 2019 | $5,944 | $239,600 | $100,200 | $139,400 |
| 2018 | $6,061 | $239,600 | $100,200 | $139,400 |
| 2017 | $6,095 | $239,600 | $100,200 | $139,400 |
| 2016 | $6,402 | $304,300 | $158,400 | $145,900 |
| 2015 | $6,341 | $304,300 | $158,400 | $145,900 |
| 2014 | $6,016 | $304,300 | $158,400 | $145,900 |
Property History
| Date | Event | Price | List to Sale | Price per Sq Ft | Prior Sale |
|---|---|---|---|---|---|
| 11/13/2025 11/13/25 | For Sale | $1,174,999 | -2.0% | -- | |
| 09/05/2025 09/05/25 | For Sale | $1,199,000 | +155.1% | -- | |
| 03/15/2024 03/15/24 | Sold | $470,000 | -5.8% | -- | View Prior Sale |
| 02/14/2024 02/14/24 | Pending | -- | -- | -- | |
| 01/31/2024 01/31/24 | Price Changed | $499,000 | -5.0% | -- | |
| 01/11/2024 01/11/24 | For Sale | $525,000 | -- | -- |
Purchase History
| Date | Type | Sale Price | Title Company |
|---|---|---|---|
| Deed | $470,000 | Atlantic Title Agency |
Mortgage History
| Date | Status | Loan Amount | Loan Type |
|---|---|---|---|
| Previous Owner | $637,500 | Construction |
Source: South Jersey Shore Regional MLS
MLS Number: 600036
APN: 22-00347-0000-00006
- 703 N Burghley Ave
- 811 N Burghley Ave
- 608 N Burghley Ave
- 909 N Burghley Ave
- 907 N Burghley Ave
- 616 N Harvard Ave
- 5900 Burk Ave
- 703 N Dudley Ave Unit L5
- 908 N Burghley Ave
- 705 N Dudley Ave Unit D-2
- 709 N Dudley Ave Unit 604
- 709 N Dudley Ave Unit F5
- 602 N Dorset Ave
- 811 Dudley Ct Unit B
- 607 N Dorset Ave
- 513 N Cambridge Ave
- 707 N Oxford Ave Unit 911
- 613 N Oxford Ave
- 749 N Somerset Ave Unit 1709
- 605 N Oxford Ave
- 705 N Dudley Ave
- 703 N Oxford Ave Unit G9
- 703 N Oxford Ave
- 2204 East Dr
- 807 N Victoria Ave
- 611A N Victoria Ave
- 229 N Derby Ave
- 228 N Dudley Ave Unit ID1309013P
- 217 N Dudley Ave
- 5500 Calvert Ave
- 206 N Dorset Ave Unit ID1309019P
- 219 N Somerset Ave
- 207 N Harvard Ave
- 422 N Wissahickon Ave
- 201 N Portland Ave
- 210 N Surrey Ave
- 6104 Monmouth Ave
- 126 N Cambridge Ave
- 126 A N Cambridge Ave
- 127 N Princeton Ave
