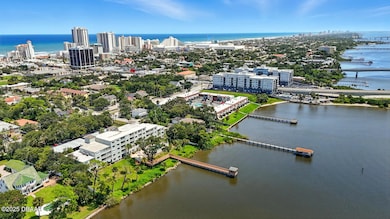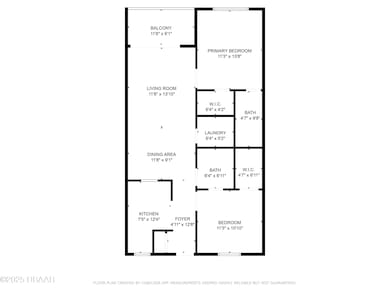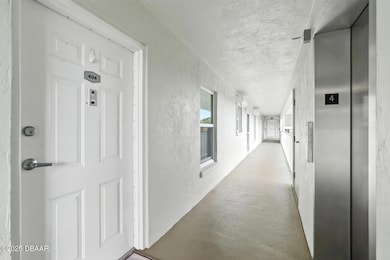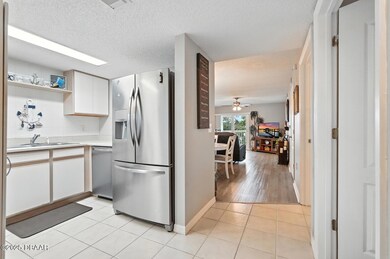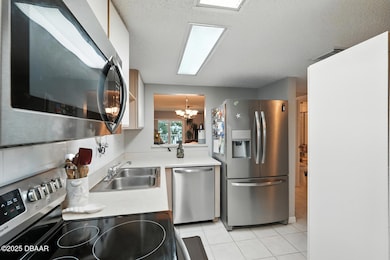
711 N Halifax Ave Unit 404 Daytona Beach, FL 32118
Estimated payment $2,162/month
Highlights
- Home fronts navigable water
- Fishing
- Open Floorplan
- Fitness Center
- River View
- Clubhouse
About This Home
Where tranquility meets value - discover direct riverfront living on the Halifax for just $225,000, with reasonable HOA fees of $752/month. Rarely does a home at this price deliver such an effortless blend of comfort, lifestyle, and panoramic water views.
Perched on the 4th floor of the boutique River Oaks community, this 2-bedroom, 2-bath residence is perfectly positioned to capture stunning sunsets and the soft shimmer of the river below. Inside, nearly 1,000 square feet of light-filled space opens to a private balcony — an ideal spot to savor morning coffee, evening breezes, or the sight of dolphins gliding past.
Designed for easy, year-round living, the home features a bright, functional kitchen with stainless steel appliances, a serene primary suite with remodeled bath (2023), and thoughtful updates throughout - including impact windows and sliding doors (2023), luxury vinyl plank flooring (2021), and a full-size in-unit washer and dryer. Every detail has been considered to create a home that feels both solid and serene. Life at River Oaks is refreshingly simple. Owners enjoy a riverside pool, private fishing pier, exercise room, and clubhouse with a full kitchen the perfect backdrop for social gatherings and impromptu sunset toasts. Recent building improvements, including railing replacement, concrete restoration, new exterior paint, and elevator refurbishment, ensure peace of mind for years to come. Located just minutes from Daytona's beaches, dining, and shops, yet tucked away in a quiet, tree-lined stretch of Halifax Avenue, River Oaks offers the rare combination of convenience and calm. Whether you're seeking a low-maintenance primary home, a seasonal retreat, or an investment in Florida's laid-back waterfront lifestyle, Unit 404 at River Oaks is proof that luxury doesn't always come with a luxury price tag - just $225,000 for the view, the value, and the lifestyle you've been waiting for! All information in the MLS is intended to be accurate but cannot be guaranteed.
Property Details
Home Type
- Condominium
Est. Annual Taxes
- $2,705
Year Built
- Built in 2002 | Remodeled
Lot Details
- Home fronts navigable water
- Property fronts an intracoastal waterway
- River Front
HOA Fees
- $752 Monthly HOA Fees
Property Views
- River
- Pool
Interior Spaces
- 1,000 Sq Ft Home
- 1-Story Property
- Open Floorplan
- Ceiling Fan
- Entrance Foyer
Kitchen
- Electric Oven
- Electric Cooktop
- Microwave
- Ice Maker
- Dishwasher
- Disposal
Flooring
- Tile
- Vinyl
Bedrooms and Bathrooms
- 2 Bedrooms
- Walk-In Closet
- 2 Full Bathrooms
- Shower Only
Laundry
- Laundry in unit
- Dryer
- Washer
Home Security
Parking
- 1 Carport Space
- Assigned Parking
Utilities
- Central Heating and Cooling System
- Electric Water Heater
- Community Sewer or Septic
- Internet Available
- Cable TV Available
Additional Features
- Non-Toxic Pest Control
- Balcony
Listing and Financial Details
- Assessor Parcel Number 5305-28-00-4040
Community Details
Overview
- Association fees include cable TV, insurance, internet, ground maintenance, maintenance structure, pest control, sewer, trash, water
- River Oaks Subdivision
- On-Site Maintenance
- Car Wash Area
Amenities
- Community Barbecue Grill
- Clubhouse
- Elevator
Recreation
- Fitness Center
- Community Pool
- Fishing
Pet Policy
- Pet Size Limit
- Dogs and Cats Allowed
Security
- High Impact Windows
Map
Home Values in the Area
Average Home Value in this Area
Tax History
| Year | Tax Paid | Tax Assessment Tax Assessment Total Assessment is a certain percentage of the fair market value that is determined by local assessors to be the total taxable value of land and additions on the property. | Land | Improvement |
|---|---|---|---|---|
| 2025 | $2,578 | $197,422 | -- | -- |
| 2024 | $2,578 | $191,859 | -- | -- |
| 2023 | $2,578 | $186,271 | $0 | $0 |
| 2022 | $2,515 | $180,846 | $0 | $180,846 |
| 2021 | $2,968 | $153,510 | $0 | $153,510 |
| 2020 | $2,871 | $148,344 | $0 | $148,344 |
| 2019 | $2,959 | $150,450 | $0 | $150,450 |
| 2018 | $2,987 | $146,710 | $0 | $146,710 |
| 2017 | $1,178 | $97,882 | $0 | $0 |
| 2016 | $1,193 | $95,869 | $0 | $0 |
| 2015 | $1,236 | $95,203 | $0 | $0 |
| 2014 | $1,232 | $94,447 | $0 | $0 |
Property History
| Date | Event | Price | List to Sale | Price per Sq Ft | Prior Sale |
|---|---|---|---|---|---|
| 10/08/2025 10/08/25 | Price Changed | $225,000 | -2.2% | $225 / Sq Ft | |
| 08/22/2025 08/22/25 | For Sale | $230,000 | +3.6% | $230 / Sq Ft | |
| 11/01/2021 11/01/21 | Sold | $222,000 | 0.0% | $222 / Sq Ft | View Prior Sale |
| 09/14/2021 09/14/21 | Pending | -- | -- | -- | |
| 08/02/2021 08/02/21 | For Sale | $222,000 | -- | $222 / Sq Ft |
Purchase History
| Date | Type | Sale Price | Title Company |
|---|---|---|---|
| Warranty Deed | $222,000 | First American Title Ins Co | |
| Warranty Deed | $114,500 | -- |
Mortgage History
| Date | Status | Loan Amount | Loan Type |
|---|---|---|---|
| Open | $177,600 | New Conventional | |
| Previous Owner | $90,320 | No Value Available |
About the Listing Agent
Annie's Other Listings
Source: Daytona Beach Area Association of REALTORS®
MLS Number: 1217056
APN: 5305-28-00-4040
- 711 N Halifax Ave Unit 101
- 625 N Halifax Ave Unit 23
- 625 N Halifax Ave Unit 11
- 625 N Halifax Ave Unit 15
- 625 N Halifax Ave Unit 28
- 746 N Halifax Ave
- 613 N Halifax Ave
- 220 Riverview Blvd
- 724 N Oleander Ave
- 519 N Halifax Ave
- 213 Jessamine Blvd
- 935 N Halifax Ave Unit 602
- 935 N Halifax Ave Unit 1104
- 935 N Halifax Ave Unit 309
- 935 N Halifax Ave Unit 904
- 935 N Halifax Ave Unit 710
- 935 N Halifax Ave Unit 802
- 625 N Halifax Ave
- 625 N Halifax Ave Unit 31
- 212 Glenview Blvd Unit 214 Glenview 1
- 732 N Halifax Ave Unit 202
- 732 N Halifax Ave Unit PH502
- 732 N Halifax Ave Unit 503
- 630 N Halifax Ave
- 216 Glenview Blvd Unit 102
- 726 N Peninsula Dr
- 814 N Halifax Ave
- 100 Seabreeze Blvd
- 829 N Oleander Ave
- 831 N Oleander Ave
- 935 N Halifax Ave Unit 602
- 400 Oakridge Blvd Unit 6
- 400 Oakridge Blvd Unit 23
- 415 N Halifax Ave Unit 213
- 415 N Halifax Ave Unit 100
- 411 N Halifax Ave Unit 106
- 411 N Halifax Ave Unit 104

